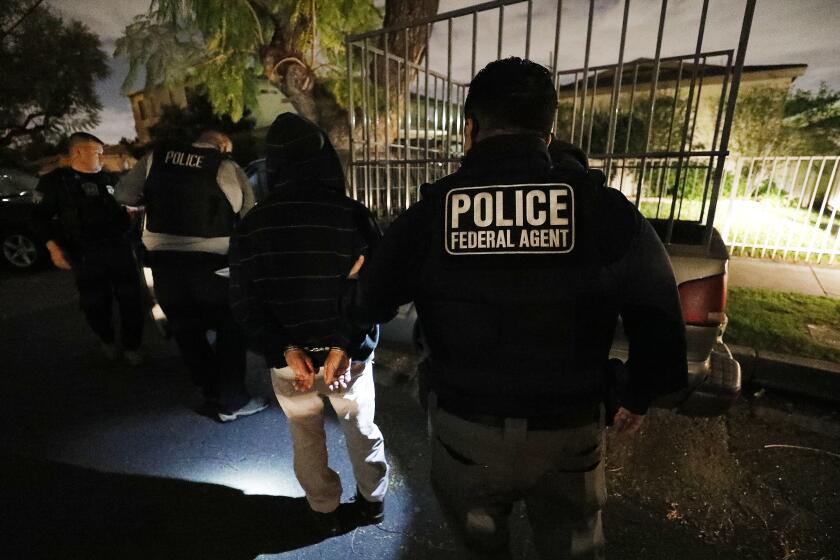Preservationists Hit Pershing Square-Area Project
- Share via
Historical preservationists Monday criticized a proposal to build a massive office and hotel complex near Pershing Square in downtown Los Angeles, contending that it would dwarf a historic district and is legally questionable.
At a Planning Commission hearing on the $300-million, 1.2-million-square-foot project, leaders of the Los Angeles Conservancy noted that the project would be more than twice the size normally allowed in the area.
The city’s Community Redevelopment Agency, which supports the project, justifies its size by noting that it is using the unused development rights for Pershing Square park.
Critics contend that is an illegal gimmick, and that development rights cannot be assigned elsewhere because a public park has none.
Monday’s hearing was before an examiner who is expected to issue a recommendation in about a week. The full Planning Commission is expected to act on the project later this month.
“The key issue is density,” said Ruth Ann Lehrer, executive director of the conservancy. The $300-million project, called Pershing Square Centre, would include 35- and 45-story towers on a parcel fronting partly on the north side of Pershing Square, a one-block park in an area of several 13-story historic buildings.
In return for CRA support, the developer, Pershing Square Centre Associates, has agreed to pay the redevelopment agency $11.2 million for the acquisition and development of park facilities in the Central Business District. The firm has said it will also contribute $1.5 million toward preservation of the Title Guarantee Building, a 1920s-era Art Deco structure at 5th and Hill streets that has been designated a city historic monument.
Lehrer, whose organization has been active in saving downtown historic buildings, said the proposed development sets a dangerous precedent by bringing huge Bunker Hill-type towers eastward into an area of smaller, older buildings. “In our view, the scope of the development and design of the project do not represent a blend of old with new, but rather an abrupt and unsympathetic juxtaposition,” she told hearing examiner Anne Howell.
CRA officials and David Houk, chairman of the development firm, said the buildings have been carefully designed to fit into the area, while serving as a transitional development between the skyscrapers to the west and the older, smaller buildings to the east.
CRA officials acknowledge that the development will worsen traffic conditions downtown.
But they also argued that the size of the project is necessary to make it financially feasible. Supported by both Mayor Tom Bradley and downtown Councilman Gilbert Lindsay, the project also highlights a turf war between the CRA and city Planning Department. It is the first such major CRA project involving so-called density “variations” to be subject to an independent review by the Planning Commission. The review is part of a recent court-ordered reform of city zoning laws, which were challenged last year in a lawsuit by several homeowners groups. They charged that the city was ignoring development restrictions in its adopted General Plan.
As part of the settlement of the suit, CRA projects involving large density increases must be reviewed by the commission to determine if they are consistent with the General Plan, which generally calls for smaller projects than zoning laws allow.
While CRA officials Monday said there is no question the project is consistent with the General Plan, Daniel Garcia, Planning Commission president, said, “They are not the ones to interpret the General Plan. We do.”
In a telephone interview, Garcia said he is concerned about the size of the project and the procedure used by the CRA to justify the larger buildings.
More to Read
Sign up for Essential California
The most important California stories and recommendations in your inbox every morning.
You may occasionally receive promotional content from the Los Angeles Times.










