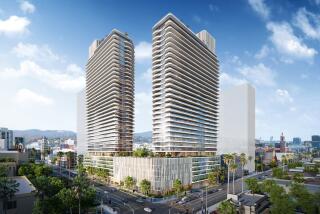Offices, Apartments Deleted From Proposal : New Marina Place Plan Cuts Density
- Share via
Prudential Property Co. is proposing a three-level shopping mall for its Marina Place project at the western tip of Culver City, dropping earlier plans for an office building and apartment complex and cutting density for the development by more than 40%.
The mall, designed in a Mediterranean style, will feature two department stores at each end with 125 to 150 shops in between and a six-screen theater complex on the roof, said Marianne Lowenthal, investment manager for Prudential.
The 823,000 square feet of gross leasable space envisioned in the new plans is considerably less than the 1.4-million-square-foot project that the company proposed two years ago.
In addition to a mall, that proposal included a 12-story office tower and a 500-unit apartment complex for the 18-acre site bounded by Washington Boulevard, Glencoe and Walnut avenues and Zanja Street.
The Culver City Council rejected the earlier proposal in July, ordering Prudential to reduce the project’s density by 40% to 45%.
Mayor Laudatory
The new proposal was greeted with enthusiasm by Mayor Richard Brundo.
“They’re on track, as far as I’m concerned, to follow the direction of the City Council to reduce the density and intensity of their project,” he said.
Councilman Paul Netzel agreed. “I think it’s a major step in the right direction,” he said.
Netzel, however, said he is still concerned about the project’s impact on traffic and wants a thorough traffic analysis conducted.
Lowenthal said the new design attempts to minimize traffic in the residential neighborhoods behind the mall by placing two of the three parking entrances on Washington Boulevard and the third on Walnut Avenue.
City Guidance Necessary
As for easing other traffic, she said: “It’s going to be up to the city to tell us what they’re going to require of us.”
The proposed mall, slightly larger than Westside Pavilion, will be 54 feet high, except for the theater complex, which will be 74 feet high.
Plans also call for two towers as part of the design, each 84 feet high, and a parking garage with 4,200 spaces, Lowenthal said.
She said the company has many prospective tenants for the anchor stores, and she does not think the area is saturated with malls.
Commercial Interest
“I think there’s a market in the Westside to support another mall, especially in this area,” she said. “It’s been targeted by all the major department stores.”
Prudential spokesman Carl Haglund said that the project will earn about $1.5 million for the city after expenses are paid and will also enhance the area’s image.
Associate City Planner Carol DeLay said the staff is now studying the proposal to determine what level of environmental analysis must be conducted and hopes to schedule a public hearing on the project before the Planning Commission in April.
More to Read
Sign up for Essential California
The most important California stories and recommendations in your inbox every morning.
You may occasionally receive promotional content from the Los Angeles Times.






