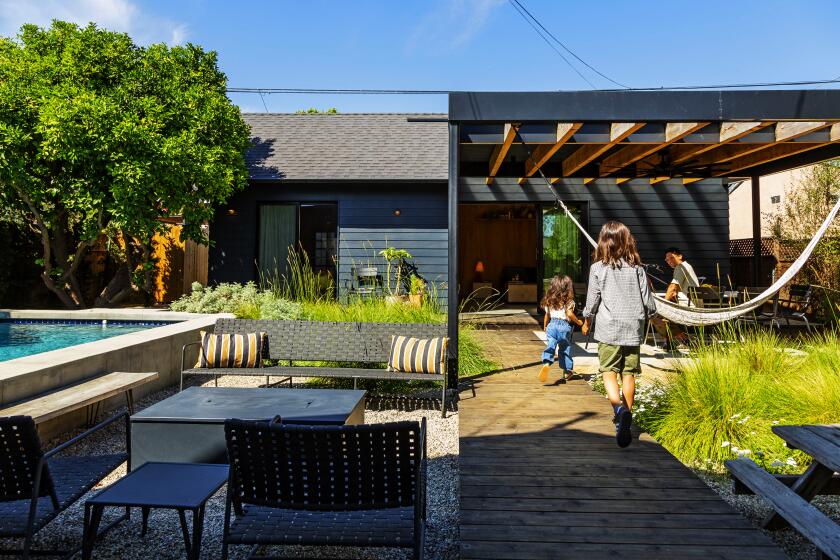Patients’ Rooms Around Courts
- Share via
Architects Bobrow/Thomas and Associates have designed a three-level hospital structure with an 80-bed skilled nursing facility and ancillary services wing. The floors of the patients’ rooms are grouped around exterior courts or patios, while interior lounges create gathering places for patients and visitors.
A central courtyard is provided and the smaller patios introduce natural light into the rooms.
The Mediterranean-style complex is two stories high with a subterranean garden level. Added administrative offices, operating rooms, a radiology suite, therapy services, clinical laboratory and outpatient services are on the garden level. The combined space is 87,500 square feet.
William F. Haug is executive director of the Motion Picture and Television Fund. Peter Mark Richman is chairman of the hospital building committee.
More to Read
Sign up for Essential California
The most important California stories and recommendations in your inbox every morning.
You may occasionally receive promotional content from the Los Angeles Times.




