Studio City home gets an addition for an addition to the family
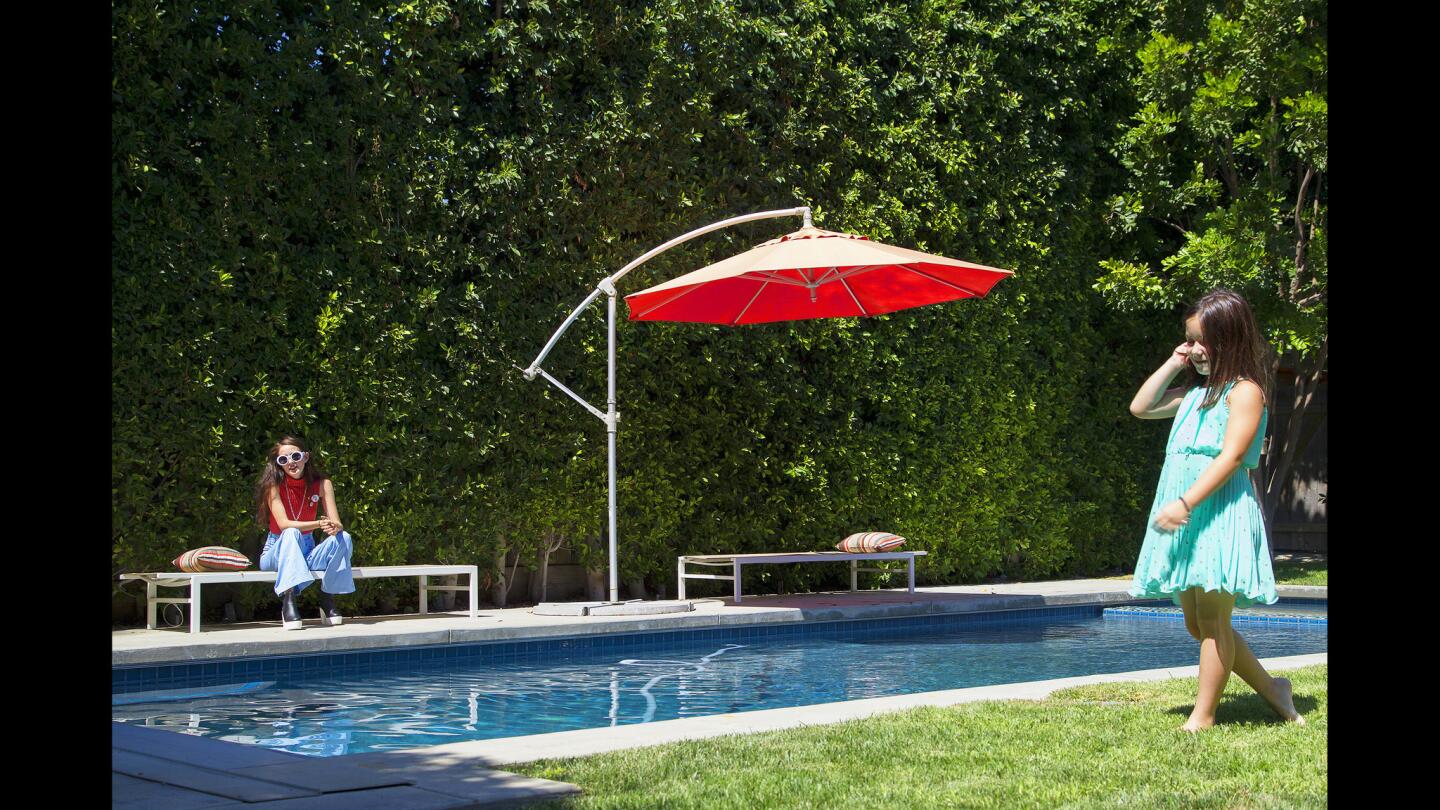
Skye Battles, 18, left, and Grey Arguelles, 6, in their Studio City backyard.
(Gina Ferazzi / Los Angeles Times)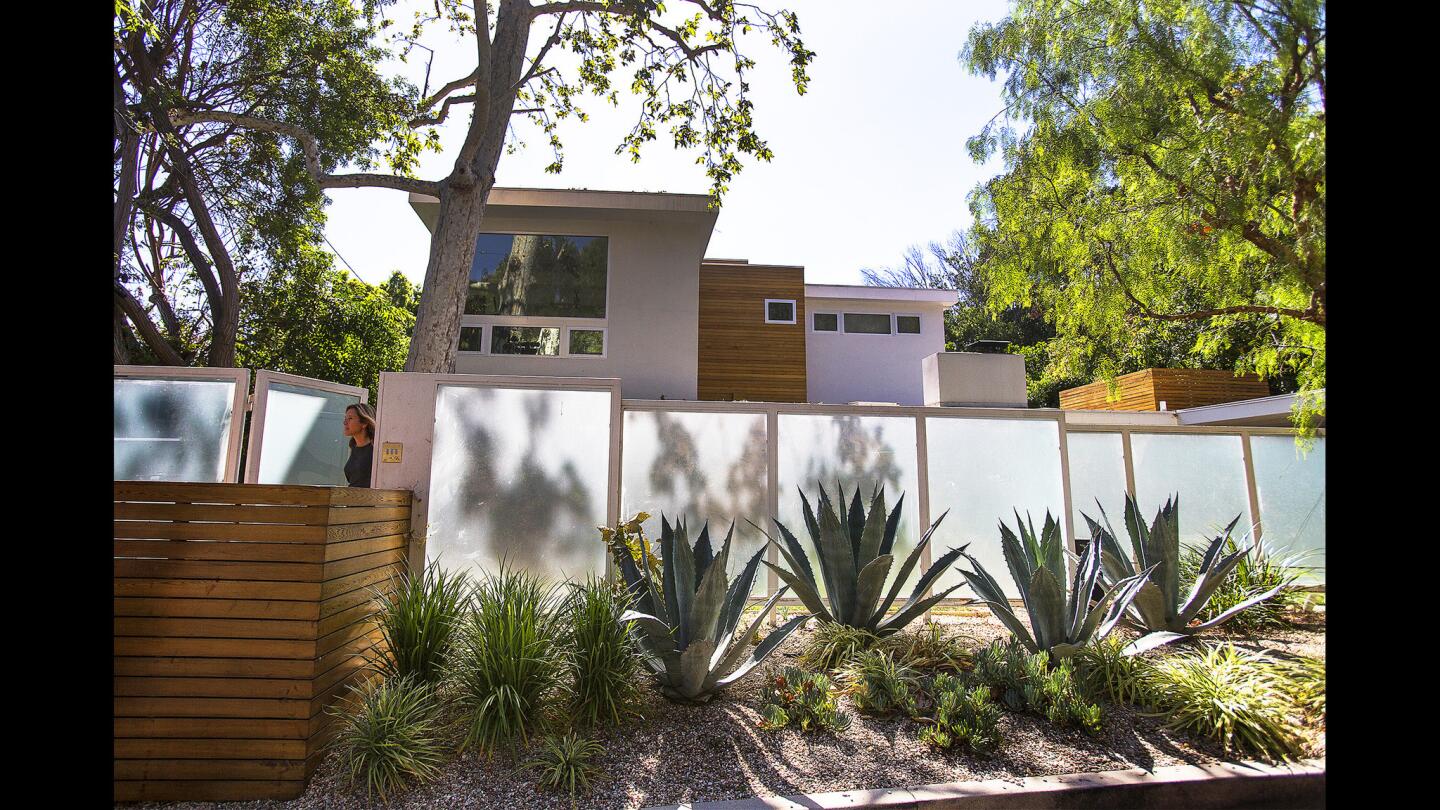
From the street, the house has a modern sensibility with a surplus of glass, vertical lines and cedar siding. The opaque fence creates a nice backdrop for the front courtyard.
(Gina Ferazzi / Los Angeles Times)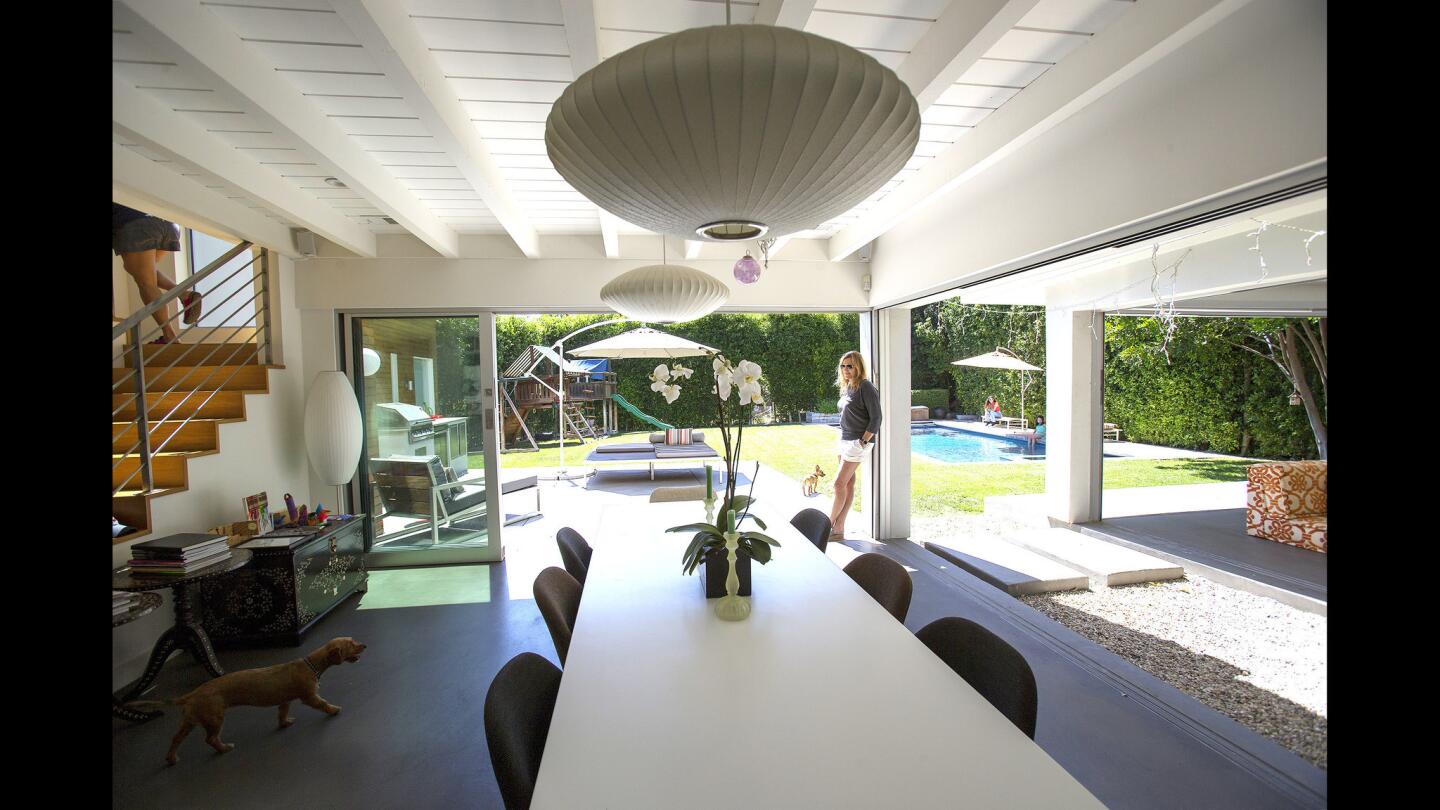
Nina Lederman, right, relaxes in the dining room of the Studio City home she shares with Rowena Arguelles. The grown-up dining room has clear sight lines to the new family room, at right, where their kids like to hang out. “We can have separate areas and see the kids at the same time,” Lederman says.
(Gina Ferazzi / Los Angeles Times)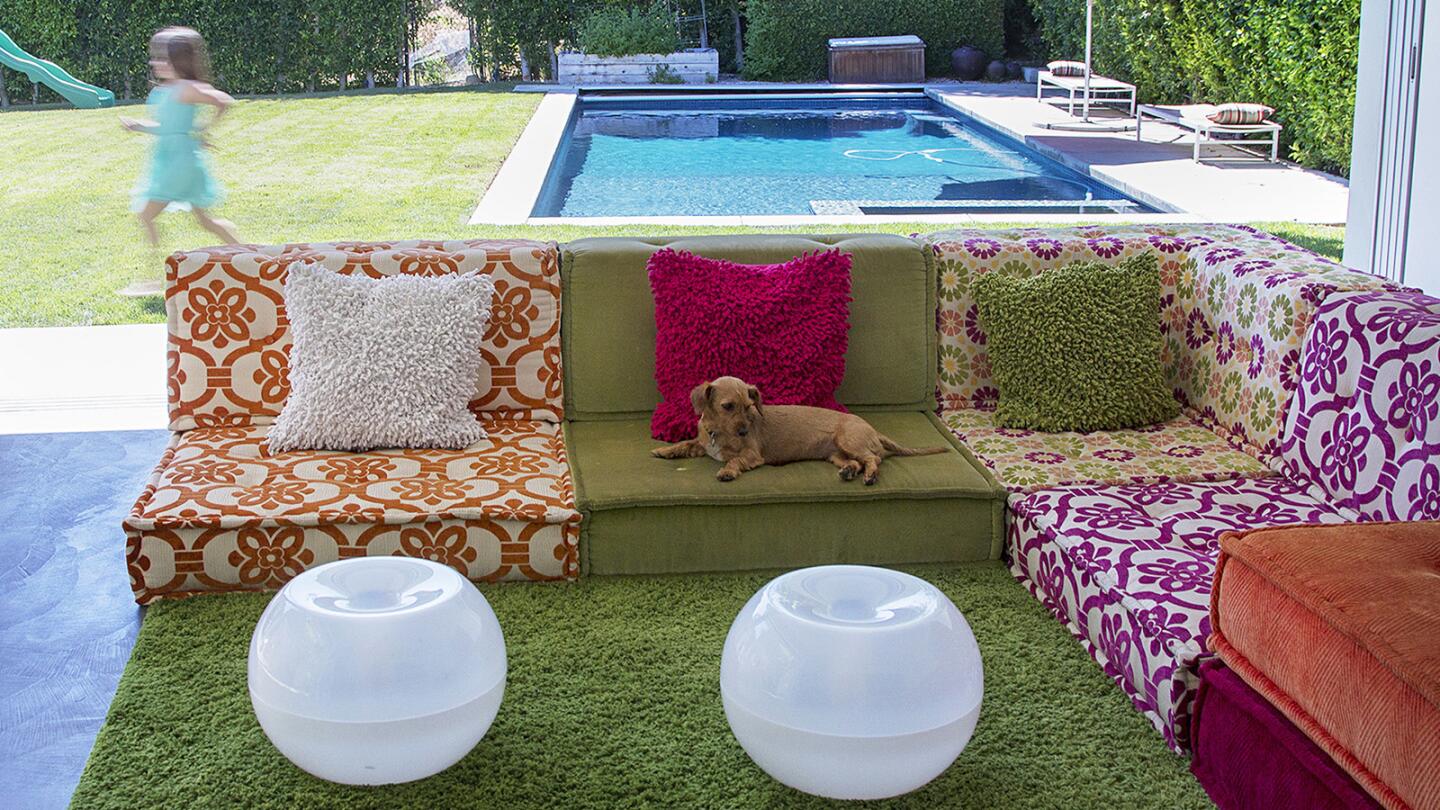
The family room was originally a covered patio that the architect enclosed. The family room couch -- a clever knock-off of the Roche Boboise Mah Jong modular section -- is made with inexpensive fabric from Diamond Foam and Fabric and can accommodate sleepovers.
(Gina Ferazzi / Los Angeles Times)Advertisement
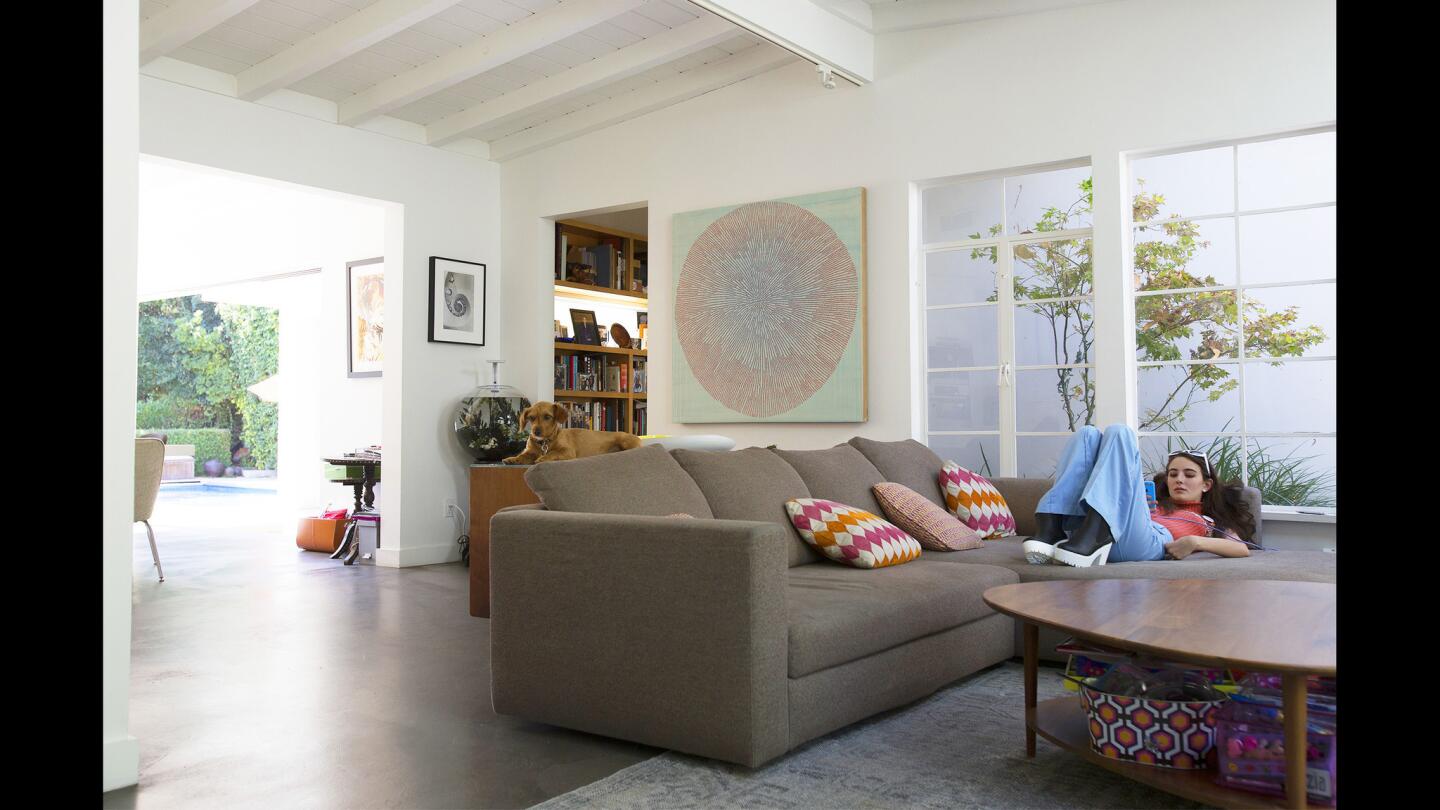
Skye Battles, 18, relaxes in the living room.
(Gina Ferazzi / Los Angeles Times)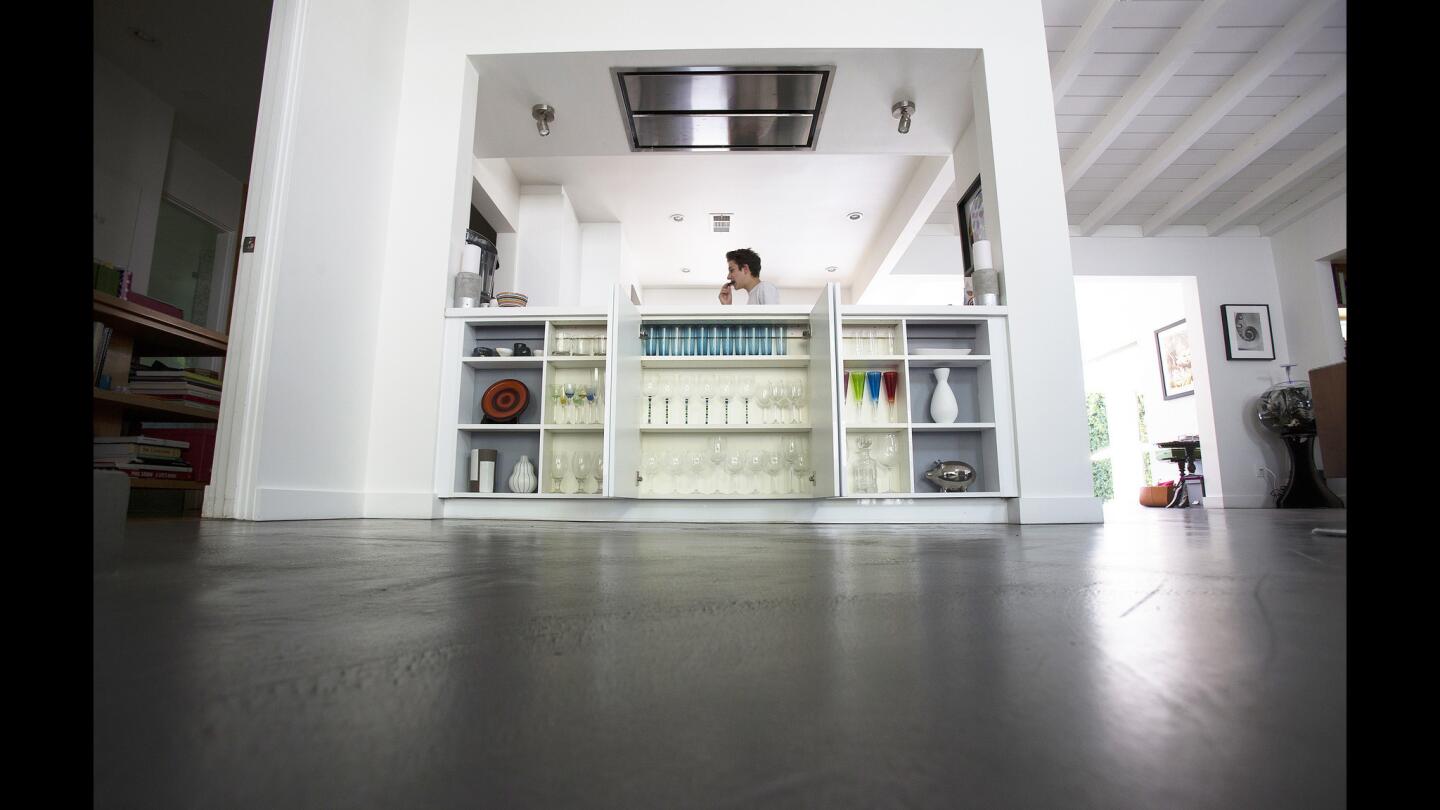
Ben Lederman, 16, in the home’s open kitchen. The couple added family- and dog-friendly concrete flooring on the first floor and bamboo flooring on the new second floor addition.
(Gina Ferazzi / Los Angeles Times)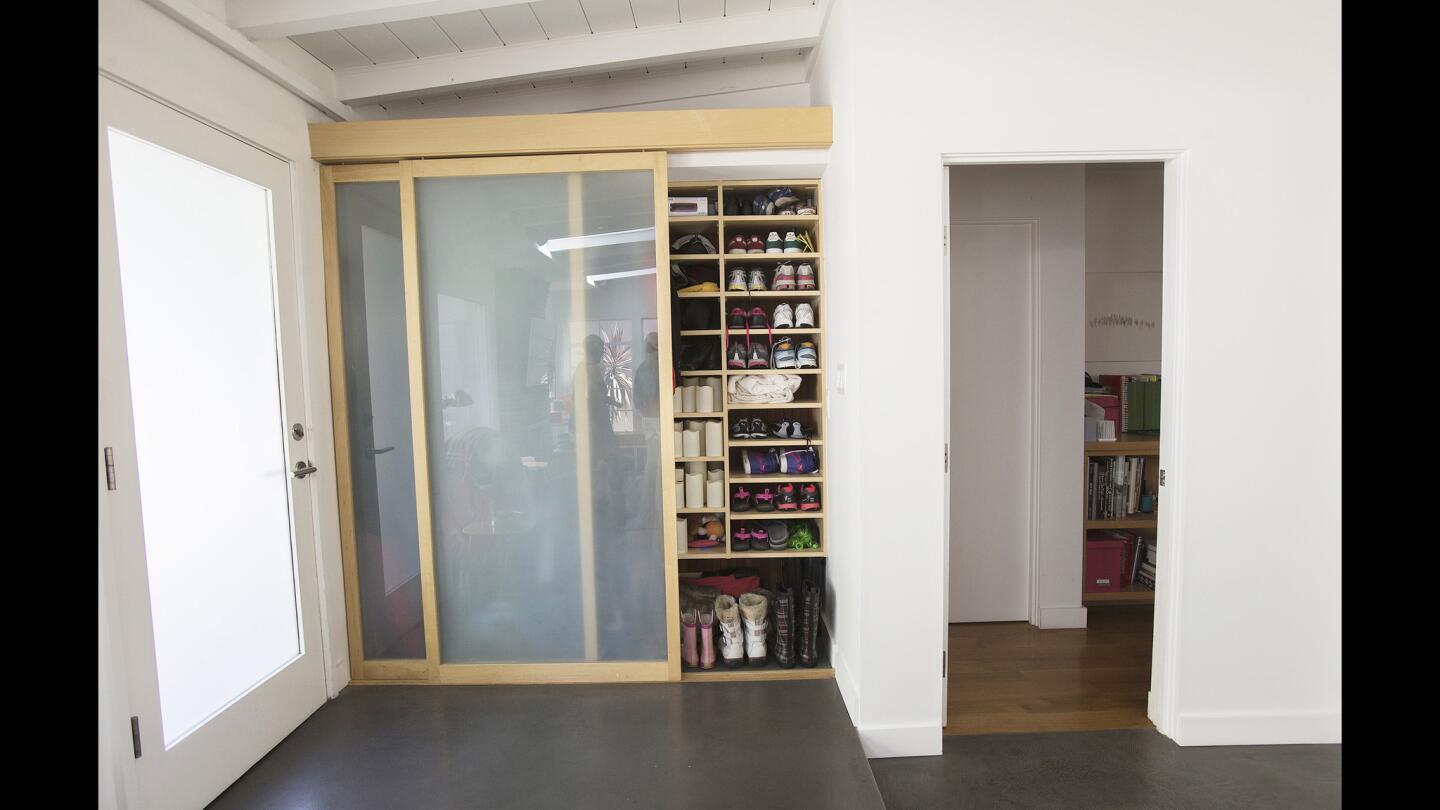
In the foyer, a closet serves as a mud room for shoes, jackets and backpacks. “We want to be able to put stuff away and have the interiors still look beautiful,” Lederman says. The couple also installed highly organized Elfa shelving systems from the Container Store in the kitchen and family room.
(Gina Ferazzi / Los Angeles Times)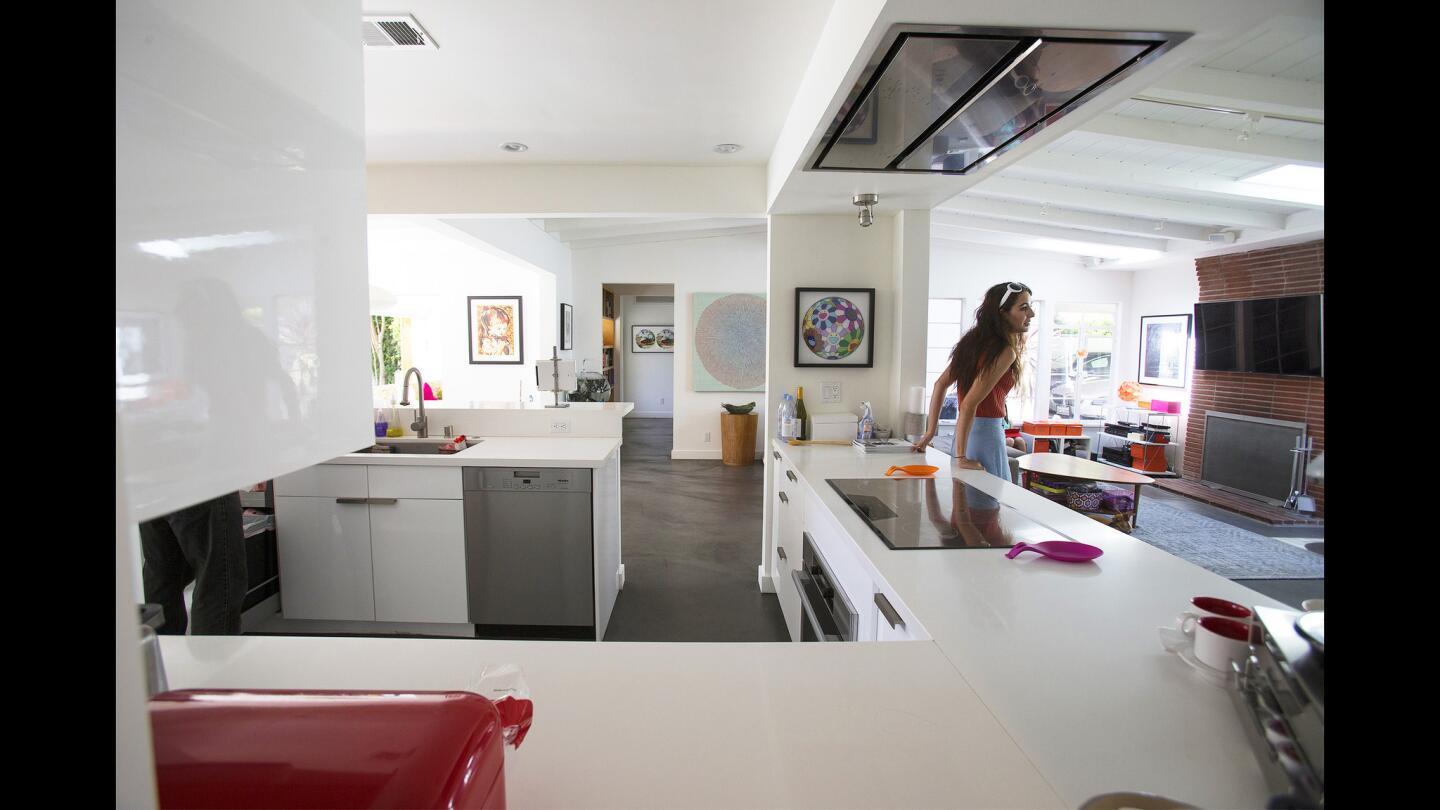
In the kitchen, Lederman installed glossy white Ikea cabinets and splurged on hardware from Details on Beverly Boulevard. As a fan of clutter-free spaces, she couldn’t resist installing the disappearing stove hood, shown here.
(Gina Ferazzi / Los Angeles Times)Advertisement
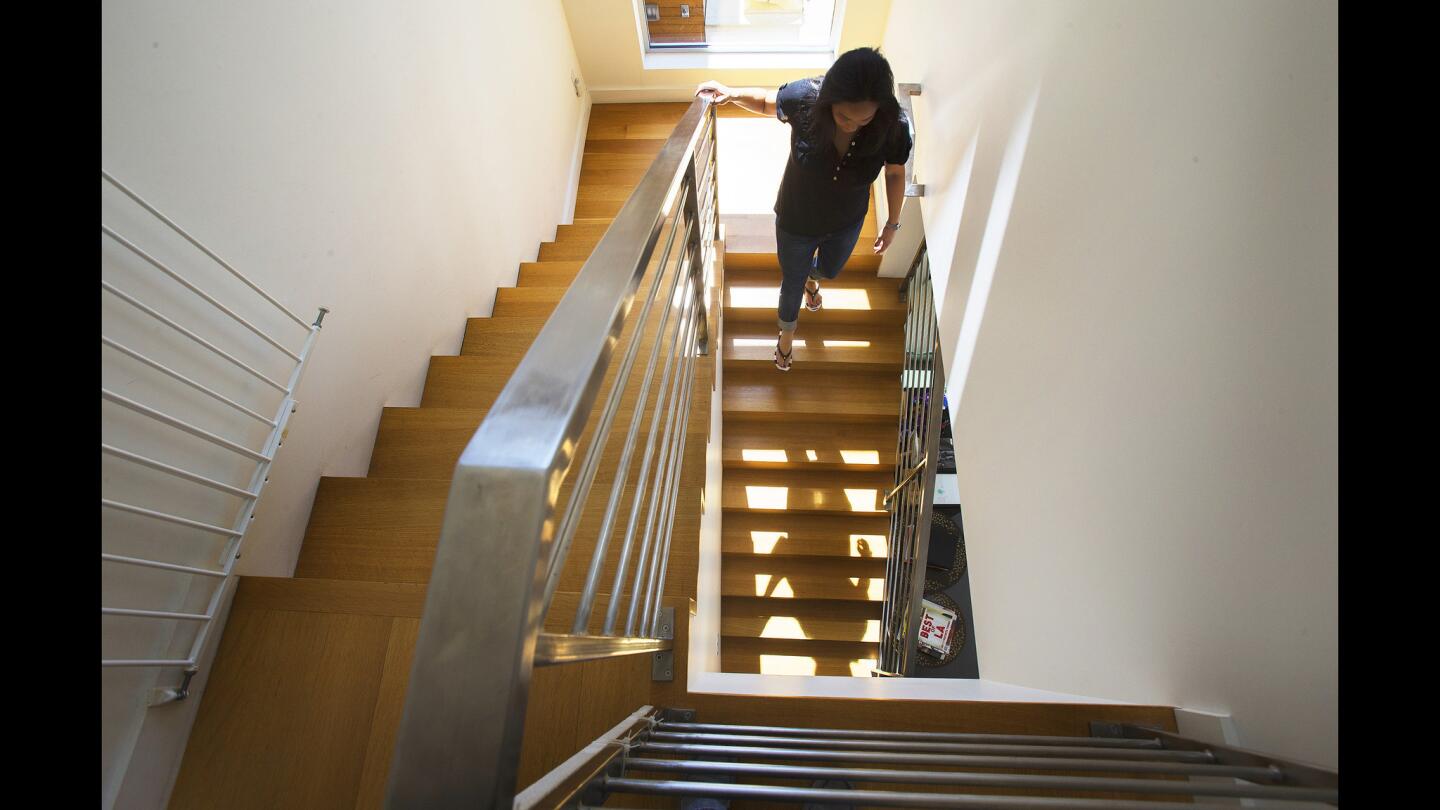
A new stair tower connecting the two floors brings a surplus of light to the 1948 post and beam house. The sunlight appeals to Lederman, who grew up in the Carribean in homes she describes as “bathed in with white and light.”
(Gina Ferazzi / Los Angeles Times)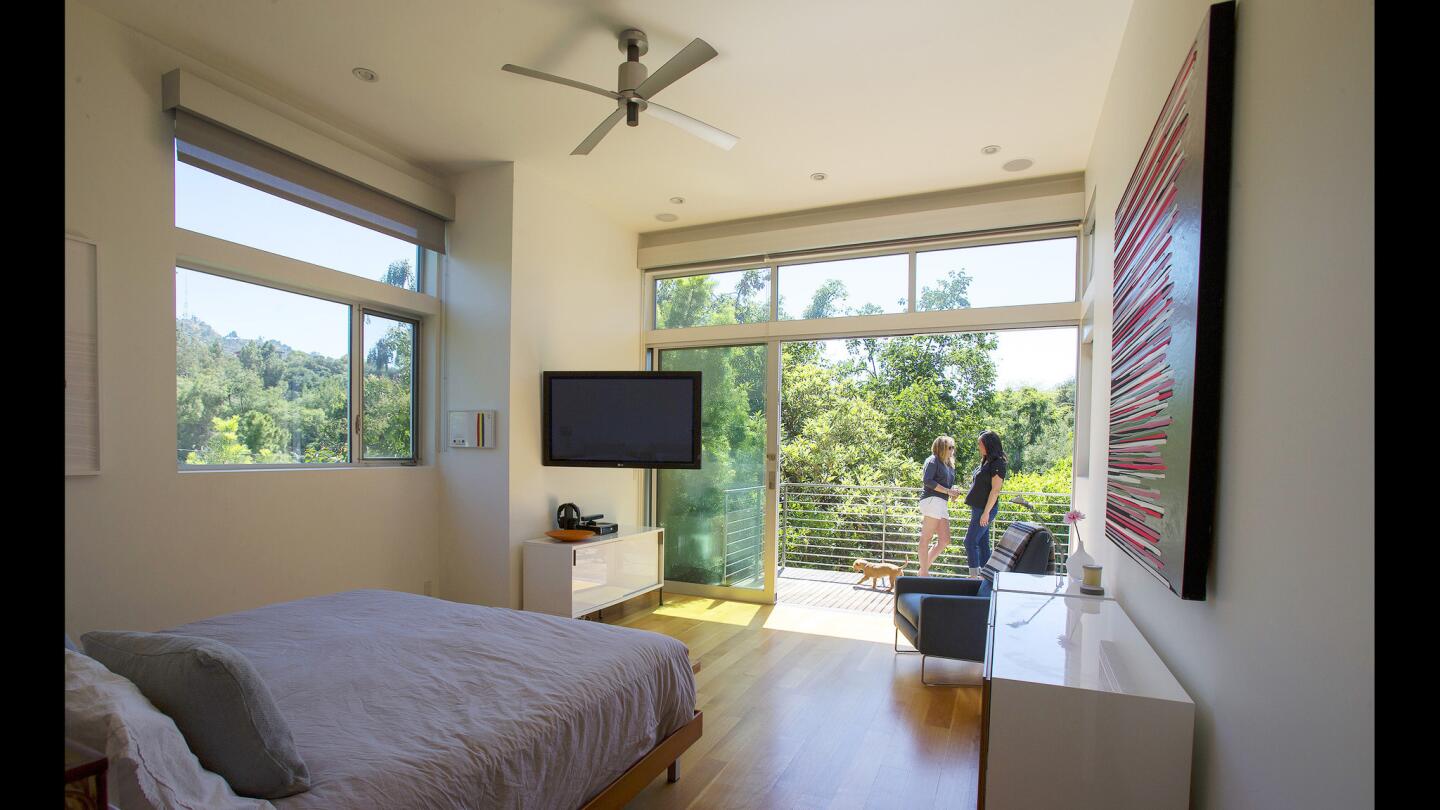
Nina Lederman, left, and Rowena Arguelles on the deck off their master bedroom.
(Gina Ferazzi / Los Angeles Times)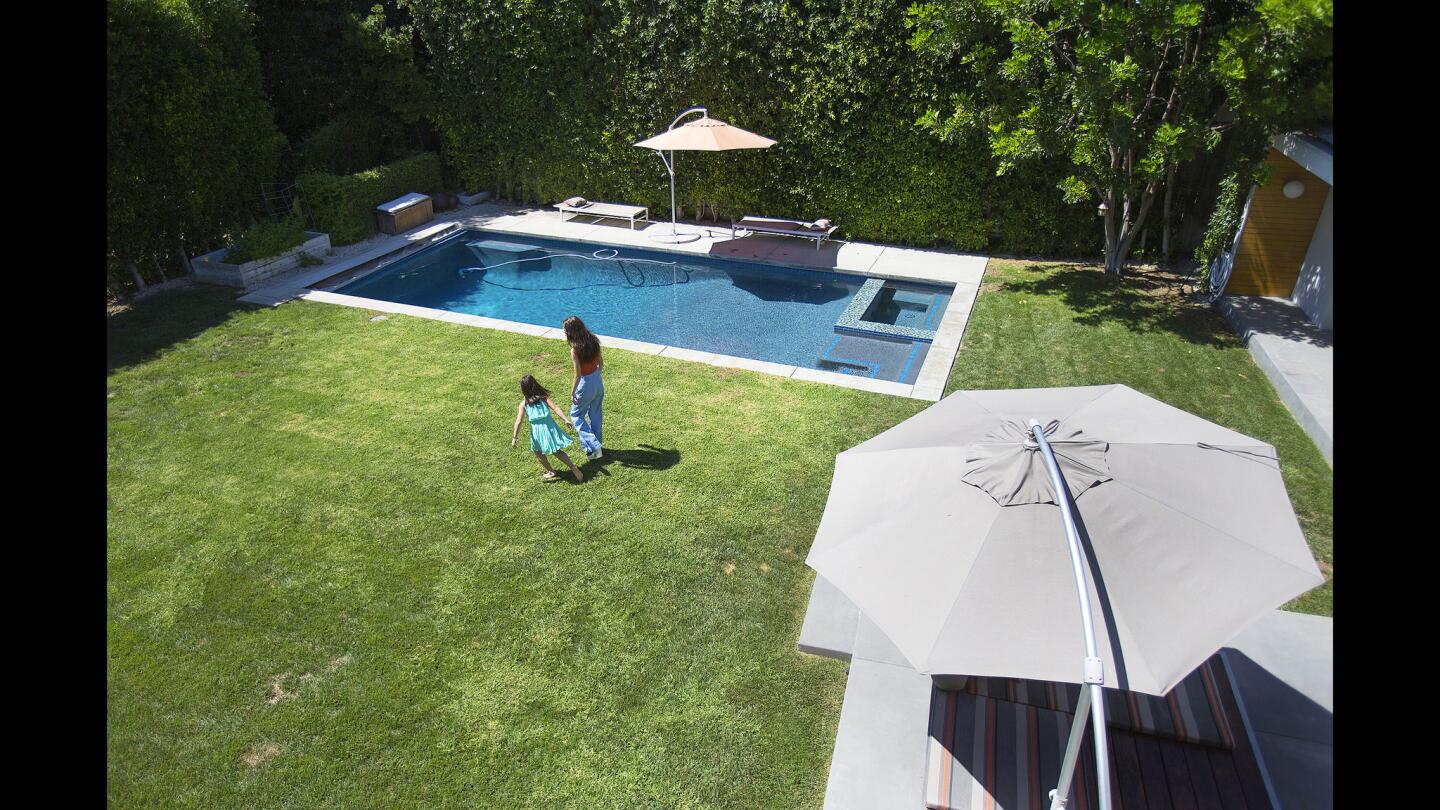
A view of the backyard from the second floor balcony off of the master bedroom.
(Gina Ferazzi / Los Angeles Times)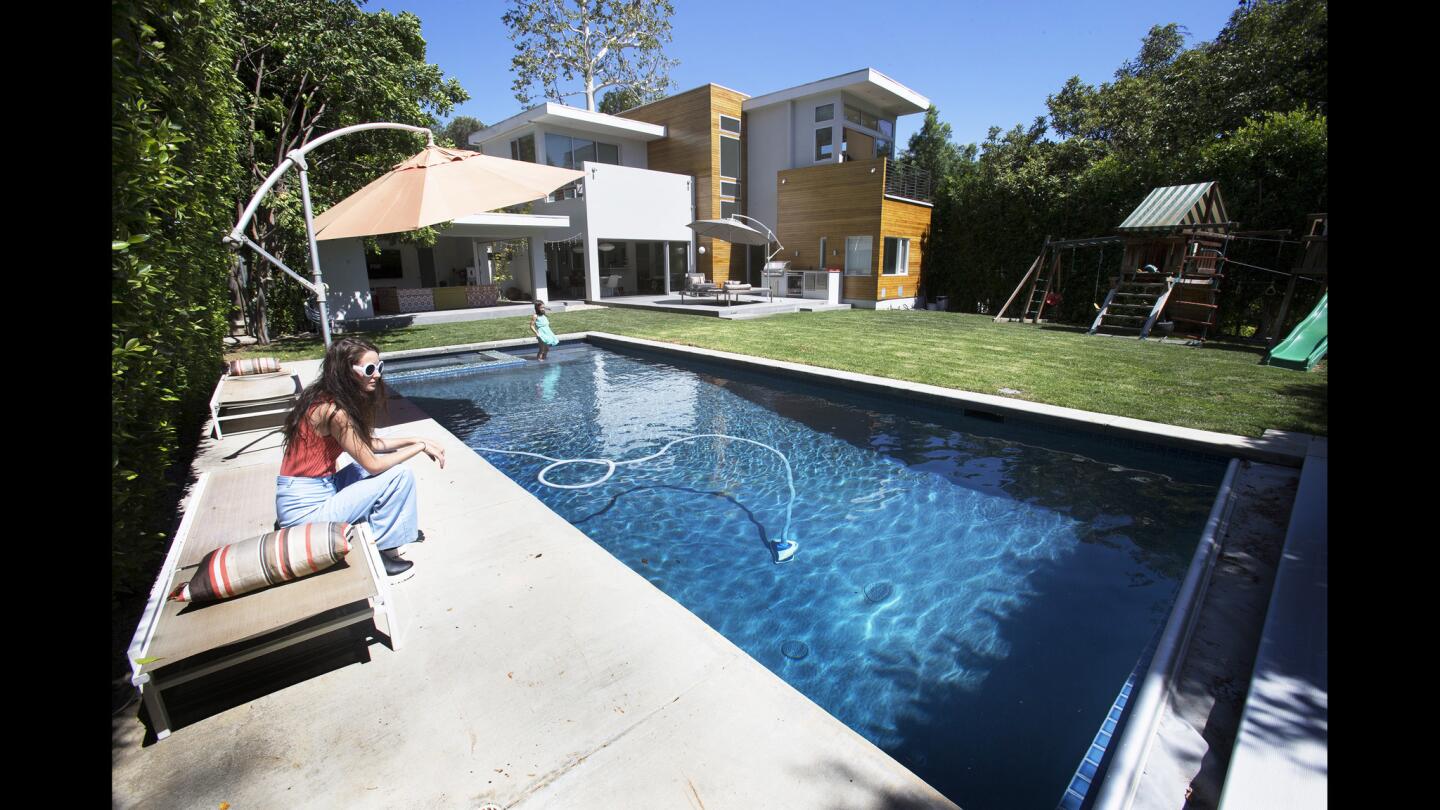
The remodel created privacy for the blended family by adding a second floor that includes two master bedroom suites with attached decks that overlook the backyard, shown here.
(Gina Ferazzi / Los Angeles Times)Advertisement
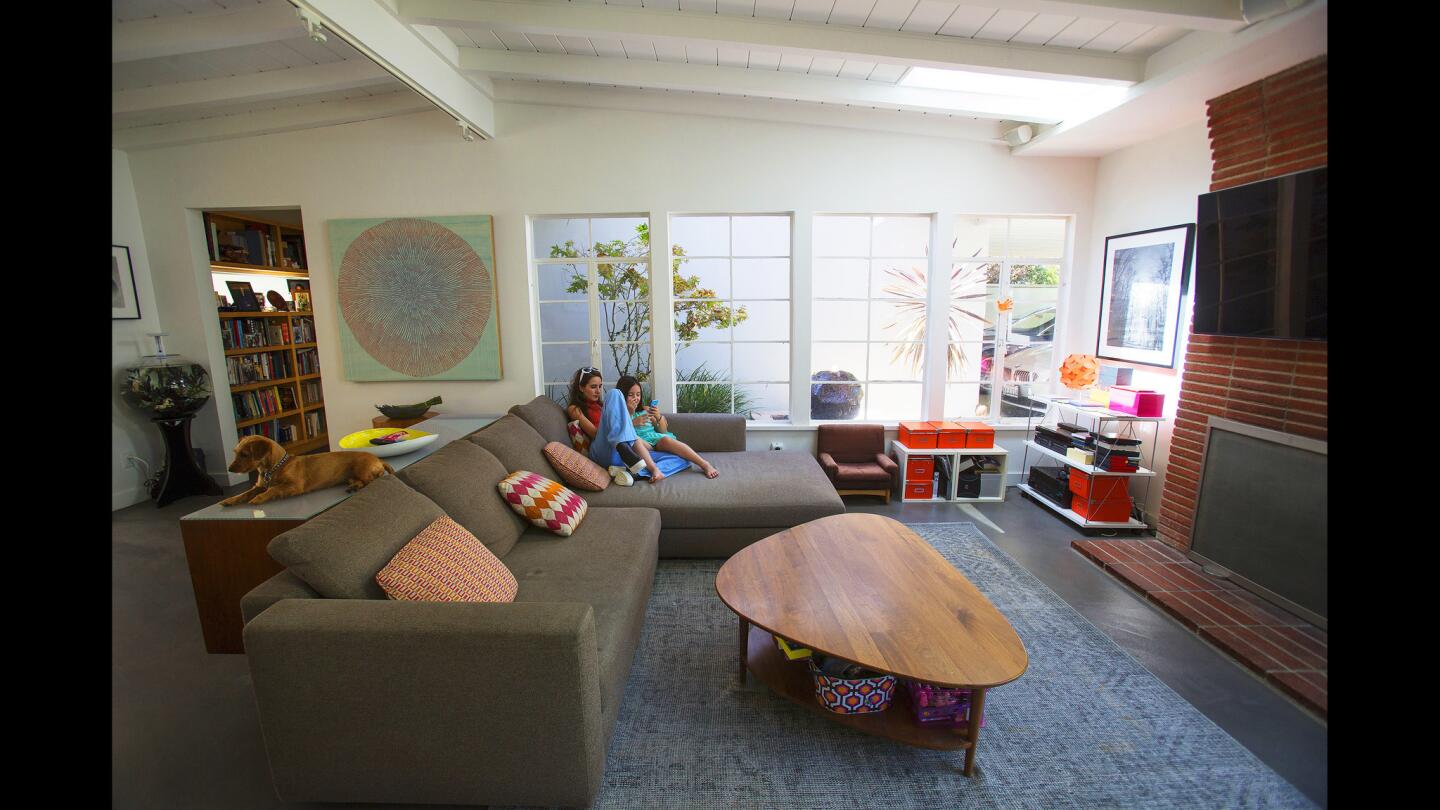
Skye Battles and her sister, Grey Arguelles, curl up on a Minotti sectional in the living room. The coffee table is from Room and Board.
(Gina Ferazzi / Los Angeles Times)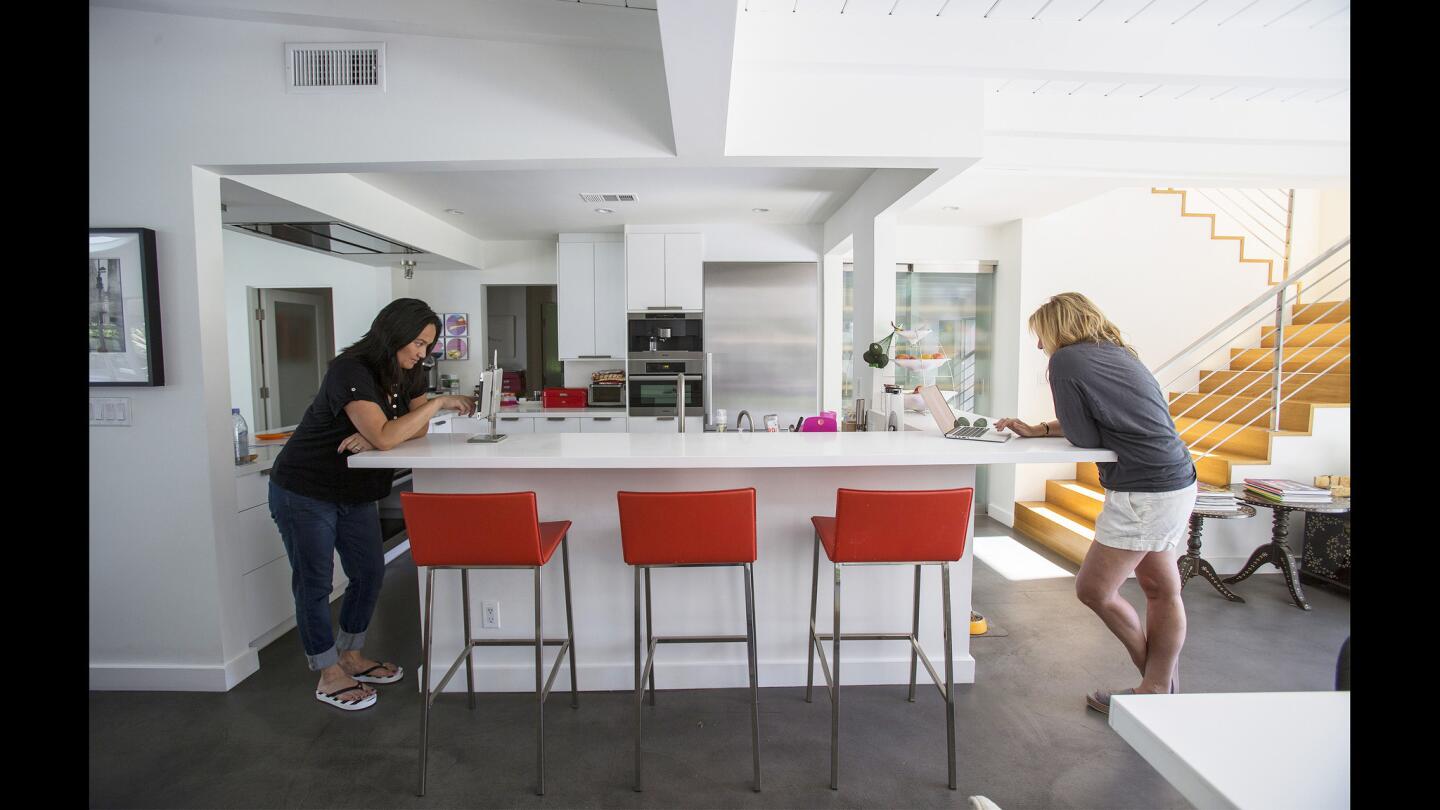
Arguelles, left, an agent at CAA and Lederman, right, a television executive, catch up on emails in the open kitchen of their Studio City home. The barstools are from CB2.
(Gina Ferazzi / Los Angeles Times)


