Before and After: A 1925 bungalow is revived for a growing family
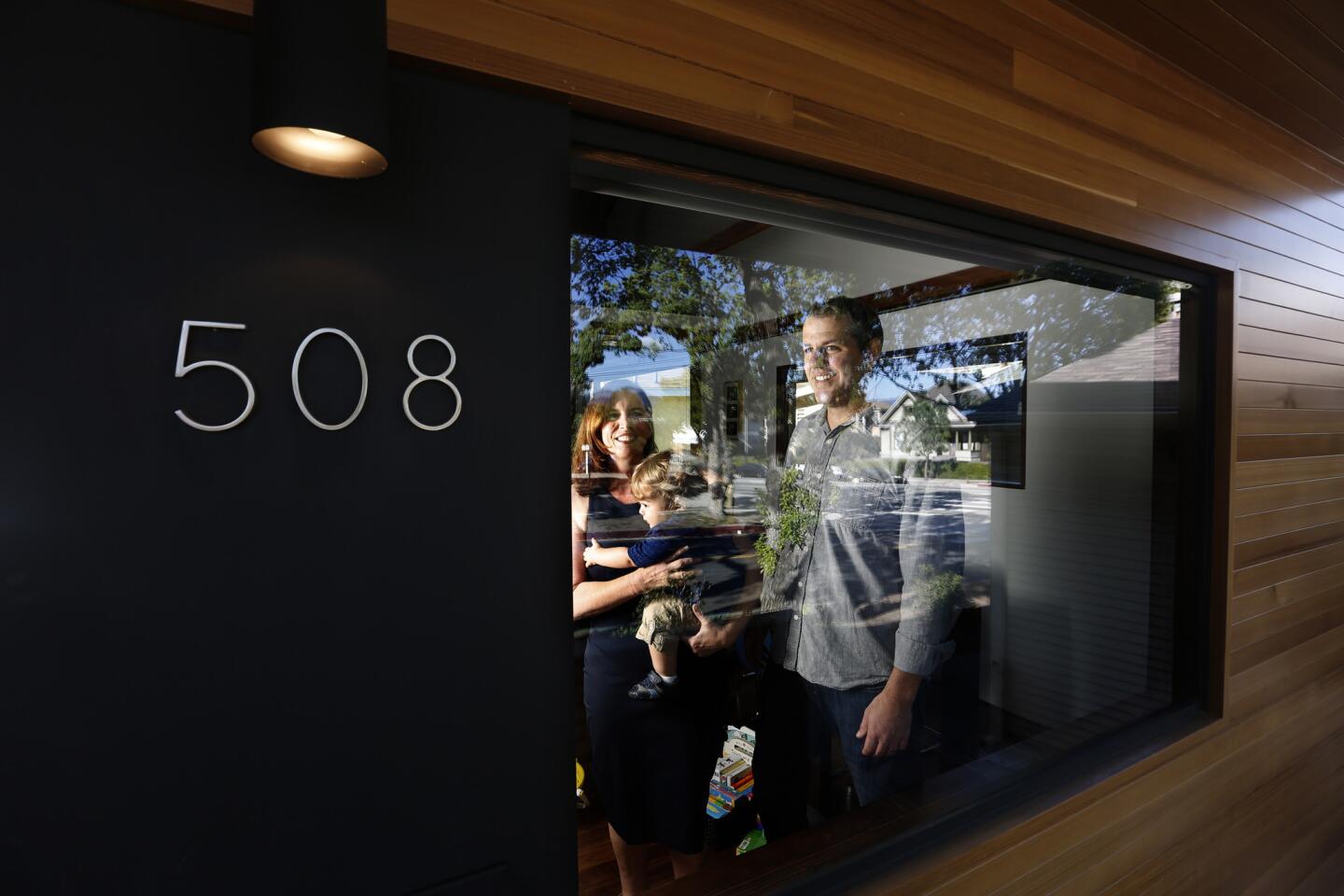
Architect Martin Fenlon and his wife, Nicole Mihalka, were living in a live-work loft in downtown Los Angeles when they began looking for an affordable house for their growing family. They gravitated to northeast Los Angeles, where they fell in love with Hermon, a small neighborhood that is reflected in the window of their newly remodeled 1925 bungalow.
(Mark Boster / Los Angeles Times)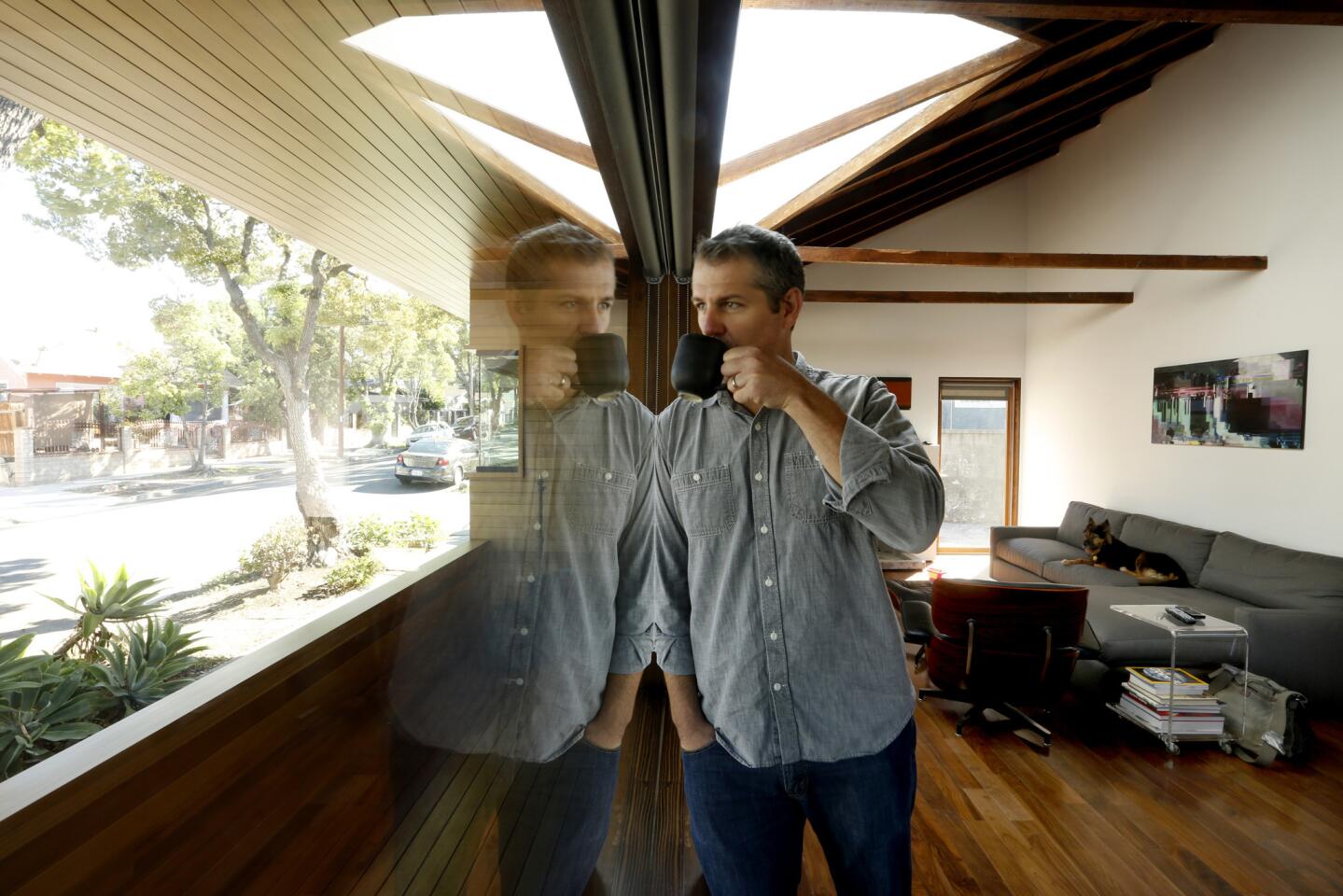
Architect Martin Fenlon did the design and structural engineering, acted as a contractor and even worked as a laborer, doing the tile and rewiring himself.
(Mark Boster / Los Angeles Times)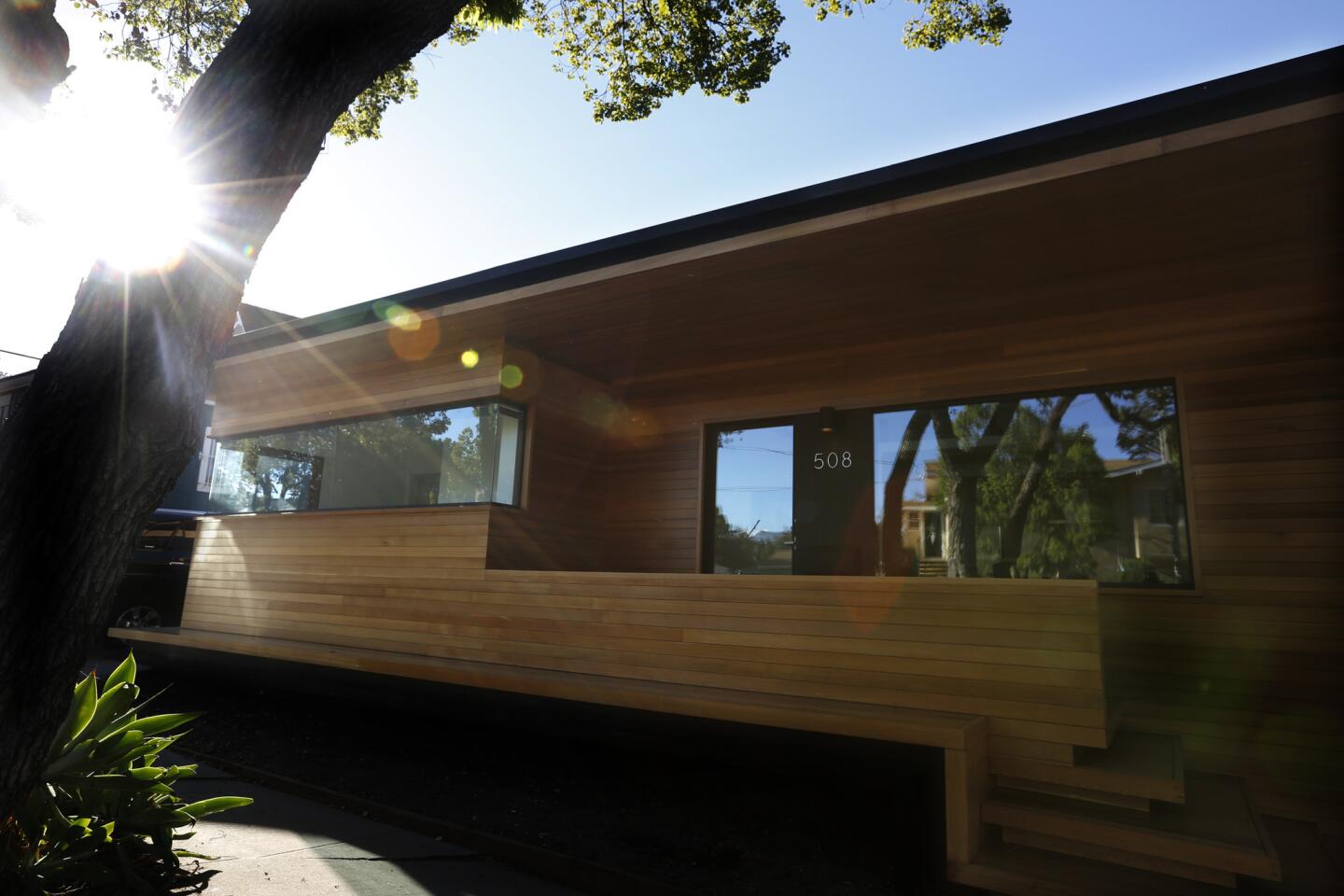
Today, the home features a dramatic new facade, which architect Martin Fenlon clad in clear cedar. Along the sidewalk facing the street, he also installed a long bench that was conceived to mirror the top of the house. The bench blurs the boundaries between public and private life as neighbors use it as a place to rest or play.
(Mark Boster / Los Angeles Times)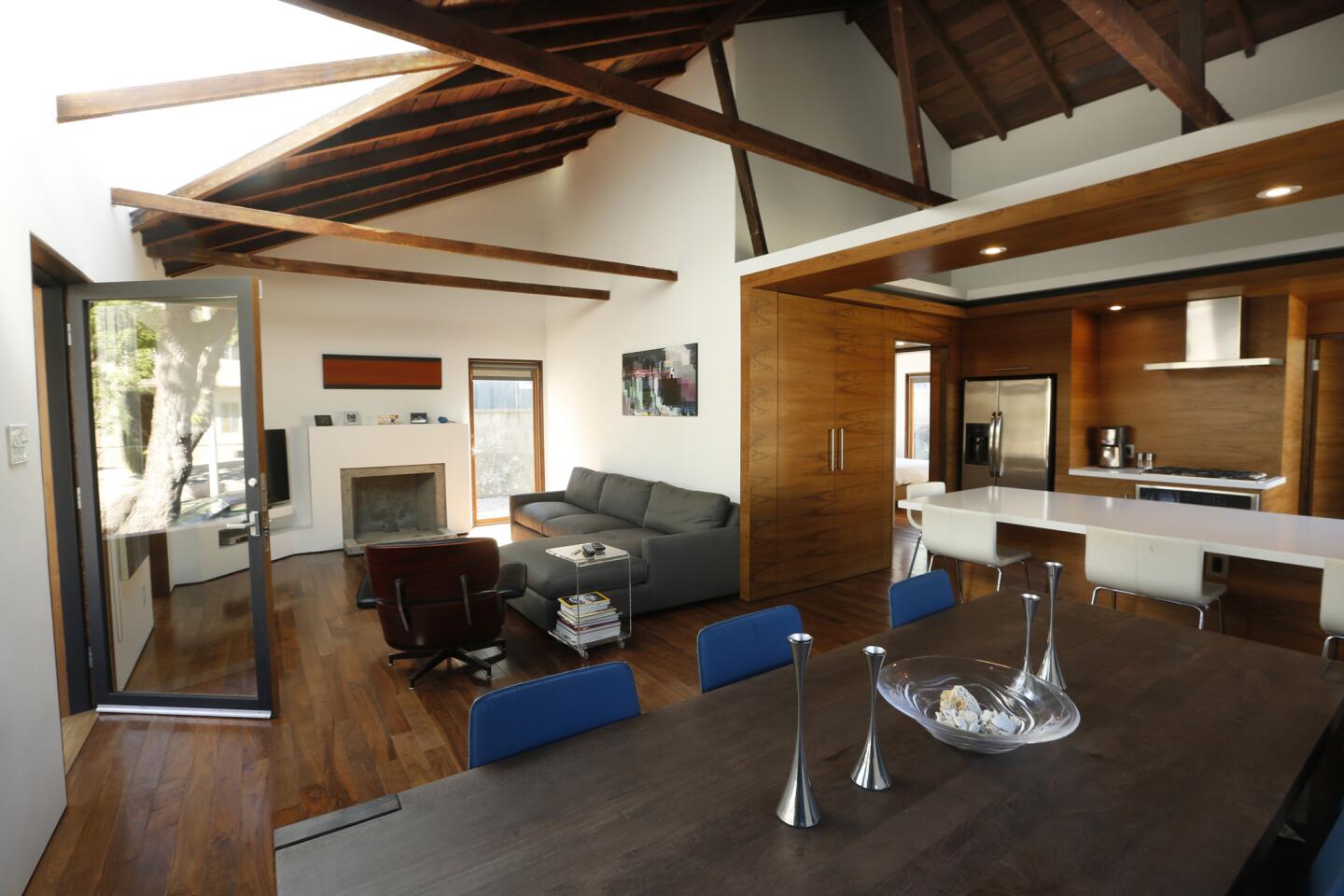
Fenlon kept the original footprint of the house and made subtle changes — he took out the original galley kitchen in favor of an open living, dining and kitchen area.
(Mark Boster / Los Angeles Times)Advertisement
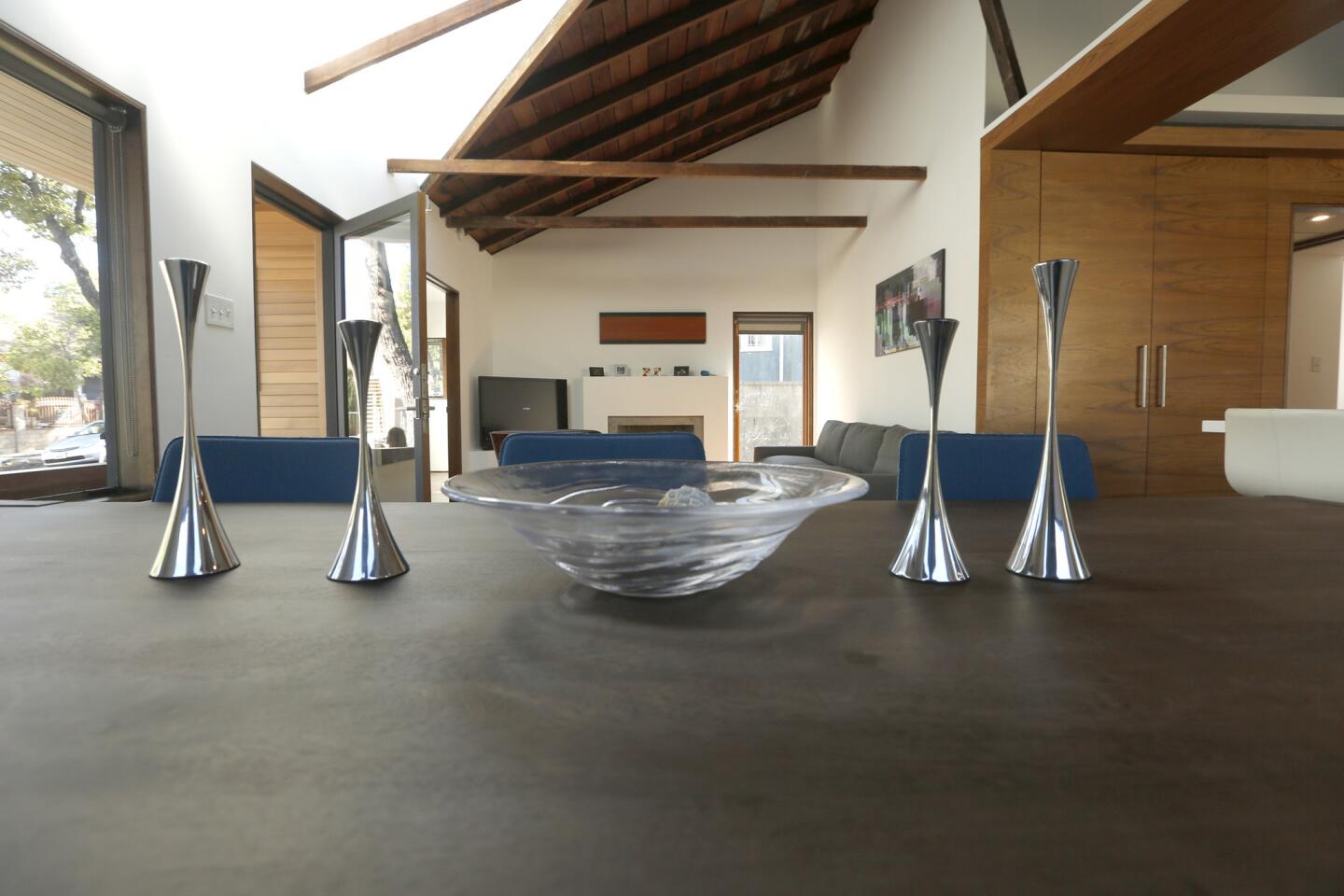
The combination of exposed wood and white plaster gives the interior spaces a peaceful feeling that reminds Fenlon of California mission architecture.
(Mark Boster / Los Angeles Times)
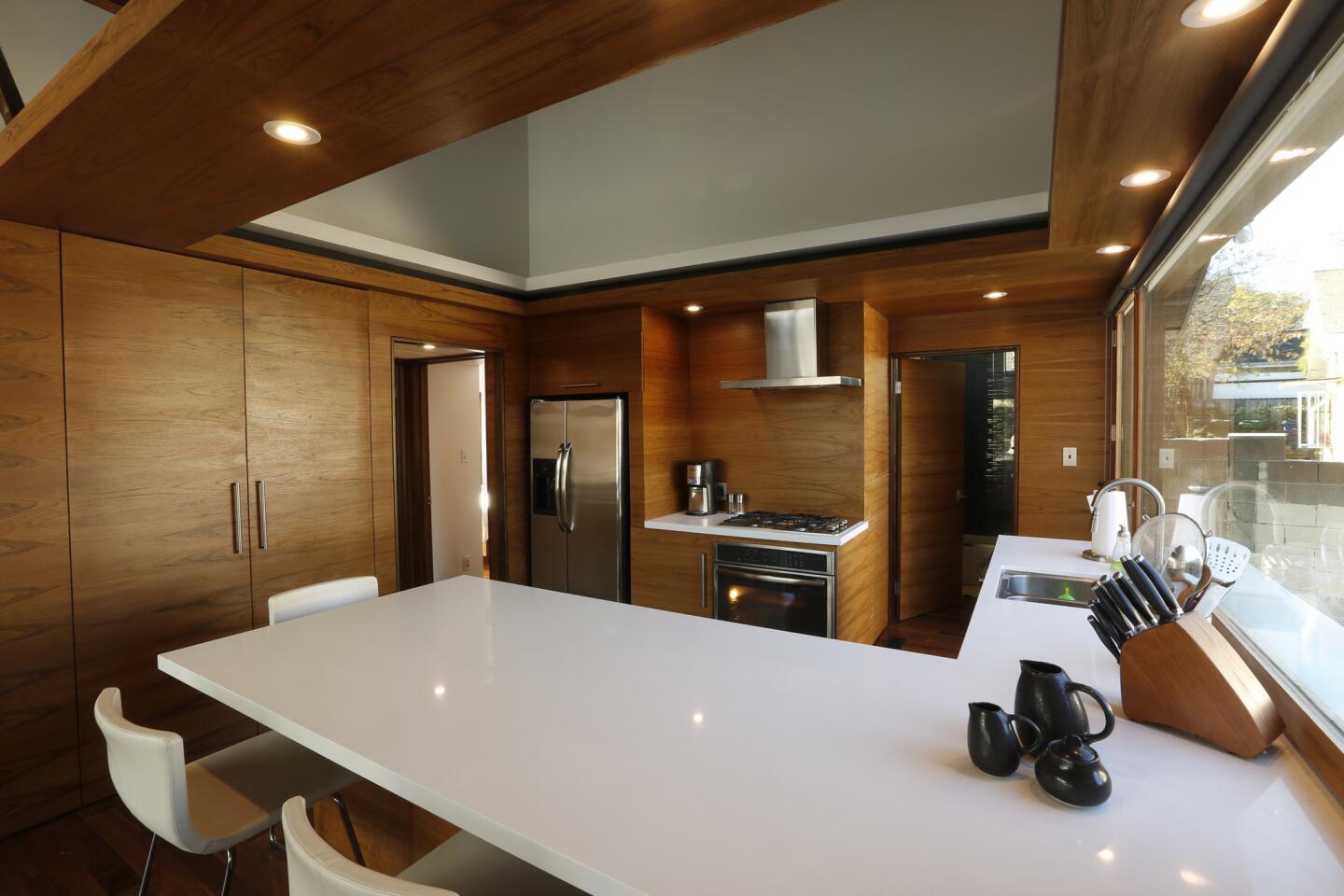
The kitchen today features inexpensive IKEA cabinets covered with teak veneer that continues onto the walls, as well as the bathroom door. A window over the kitchen counter, right, was conceived as a sliding door turned on its side.
(Mark Boster / Los Angeles Times)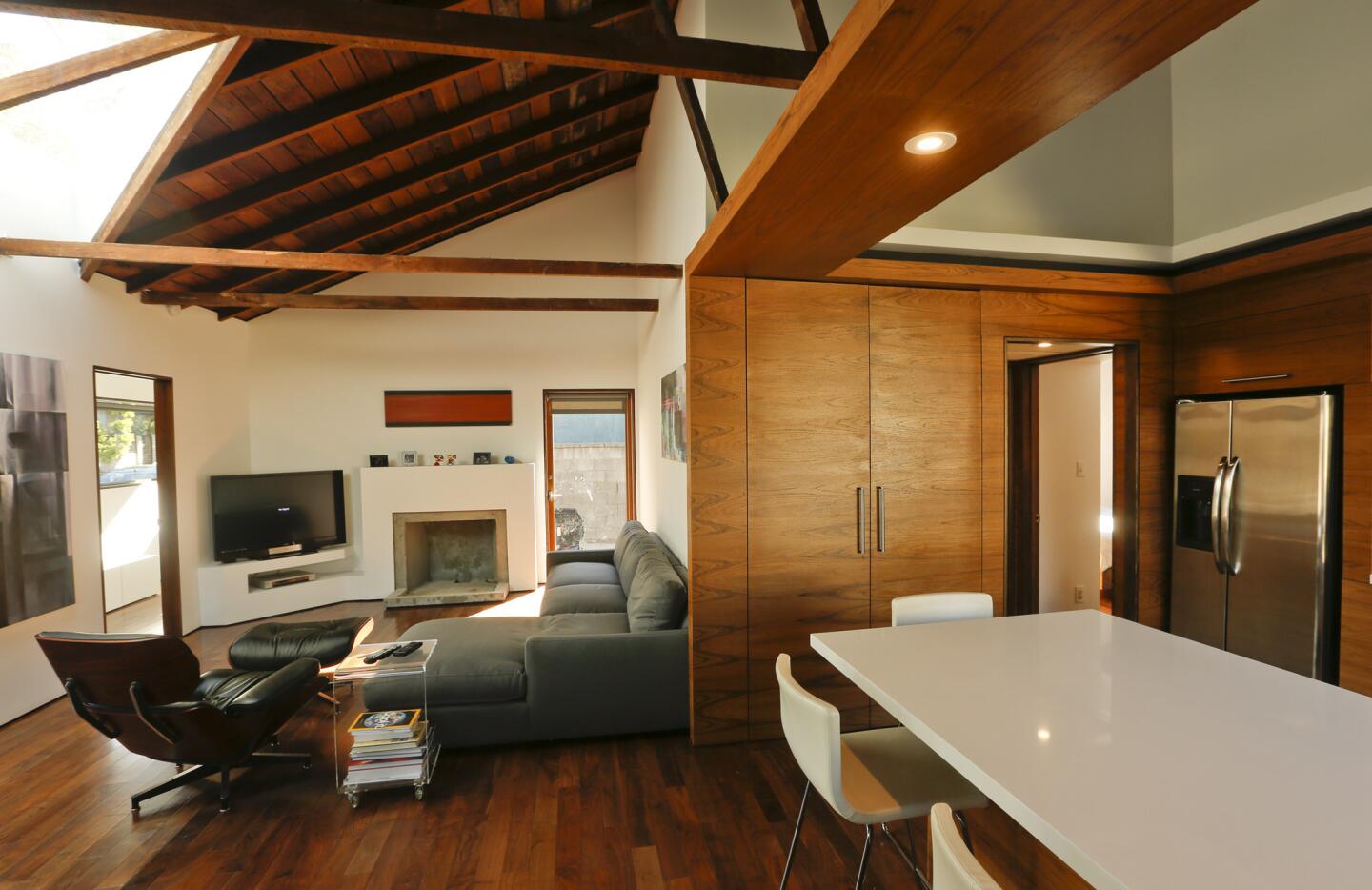
The living room today feels much larger thanks to the exposed vaulted ceiling.
(Mark Boster / Los Angeles Times)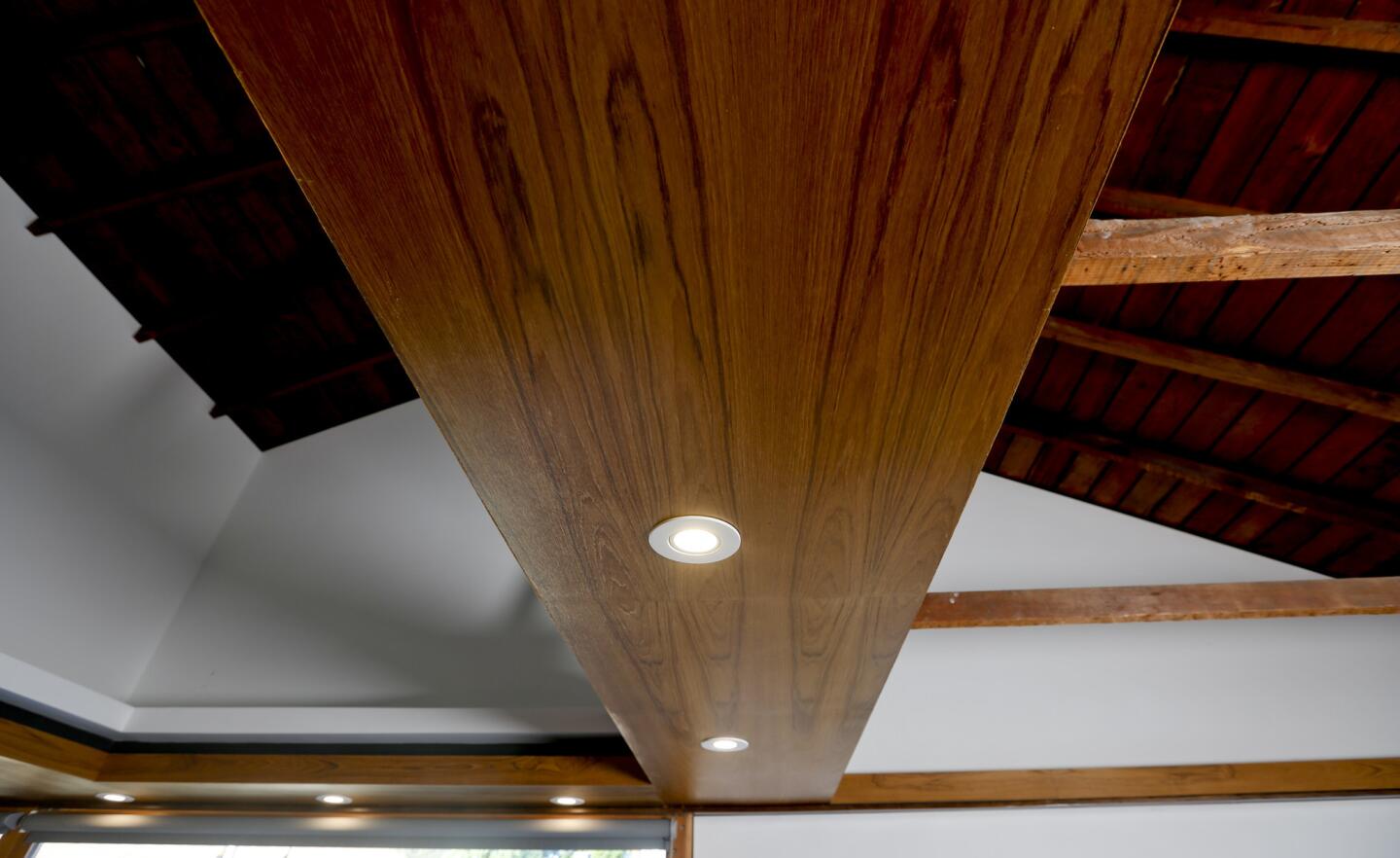
Recessed lights are mounted in a floating ceiling above the kitchen.
(Mark Boster / Los Angeles Times)Advertisement
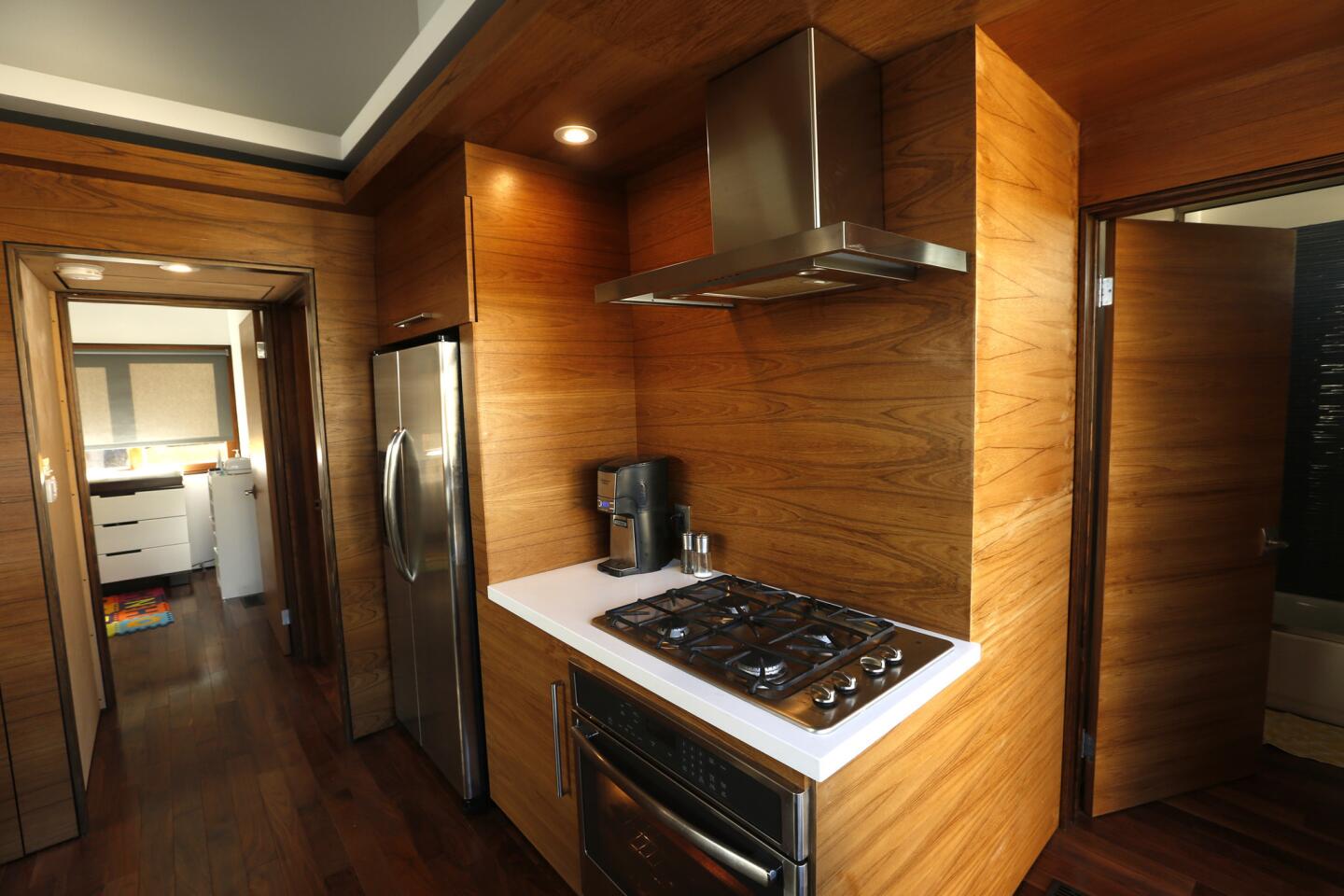
Modern touches and smart uses of teak veneer make the 960-square foot bungalow seem larger than it is.
(Mark Boster / Los Angeles Times)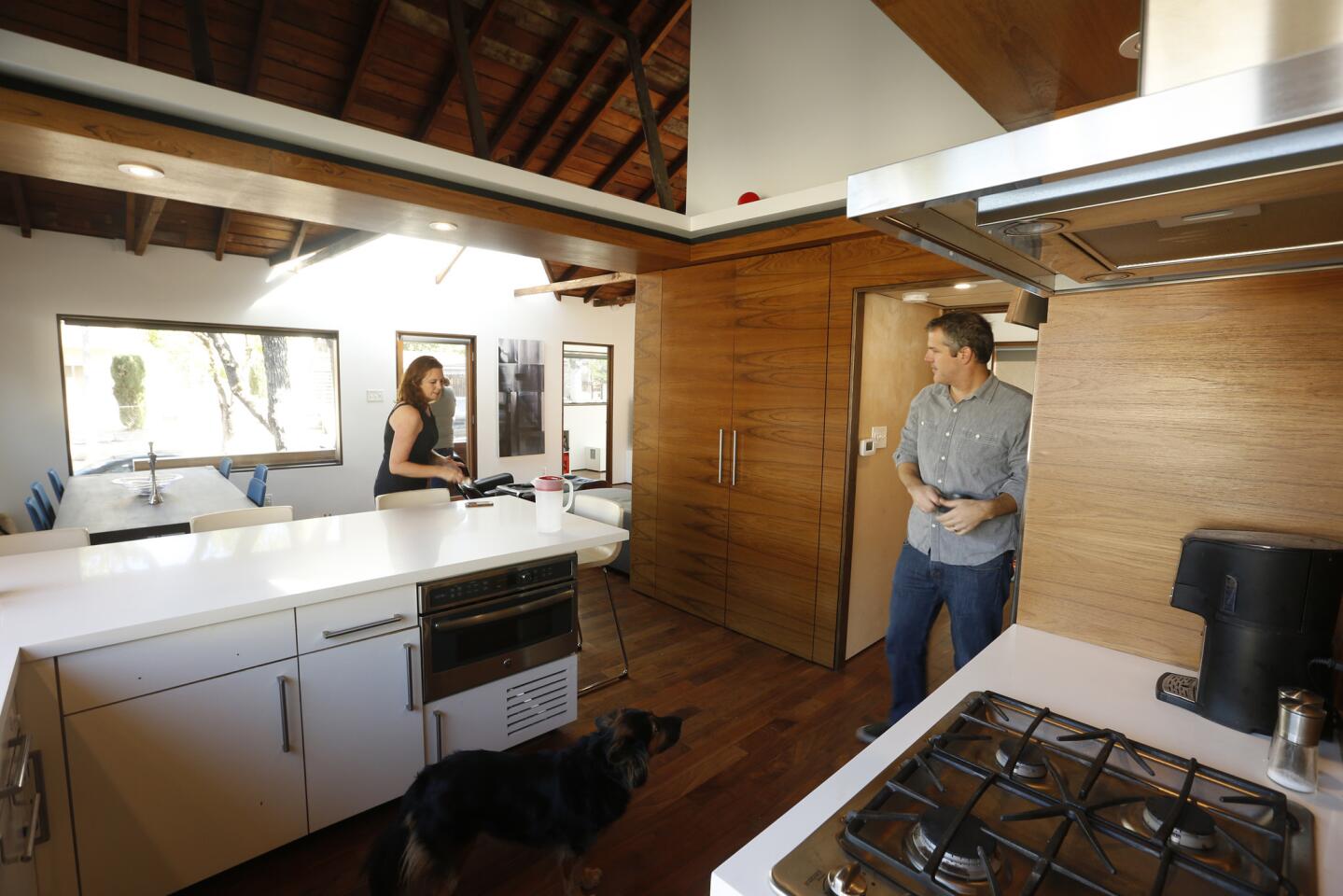
Architect Martin Fenlon and his wife Nicole Mihalka stand in the kitchen of their recently remodeled home in Hermon.
(Mark Boster / Los Angeles Times)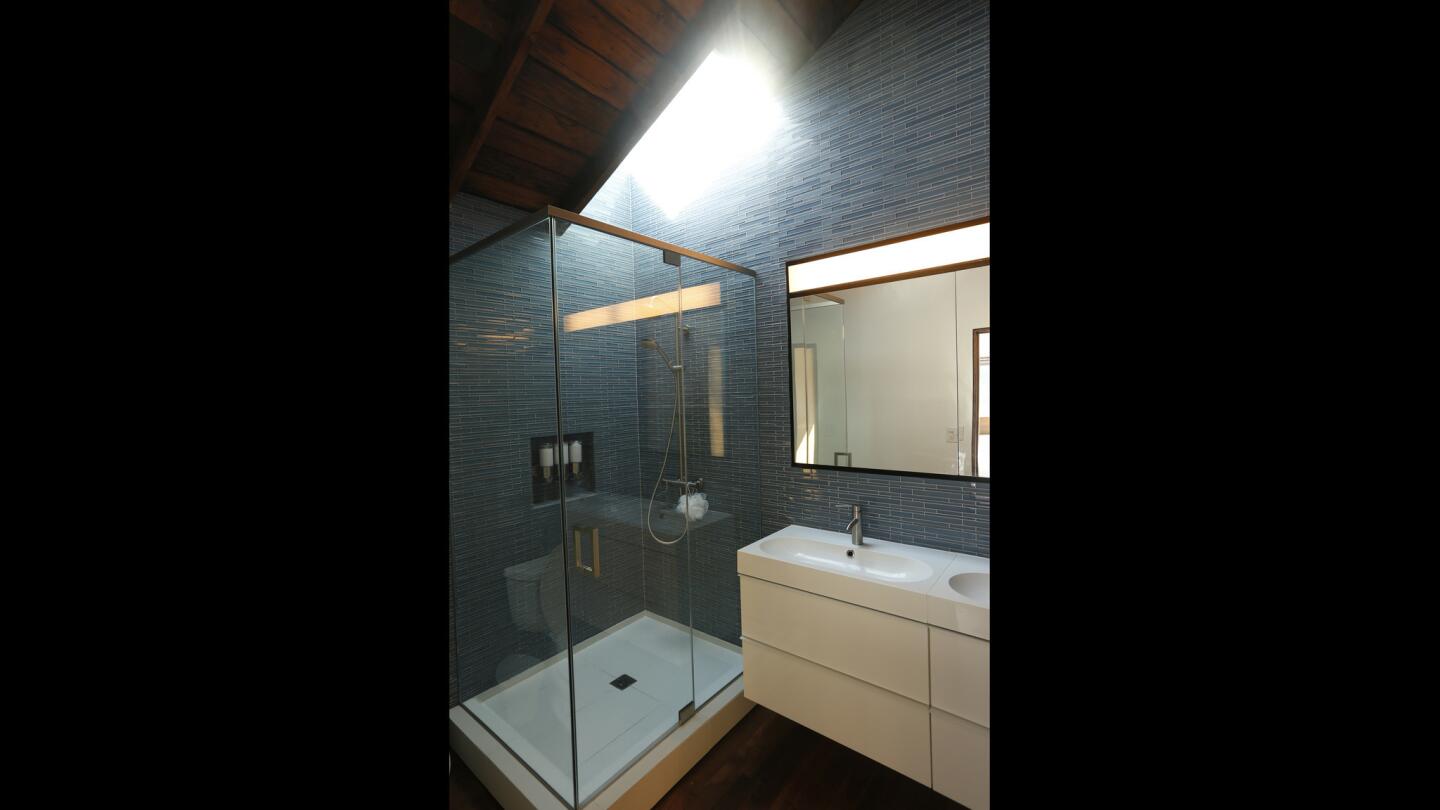
A skylight in the bathroom today helps to illuminate the floor-to-ceiling blue glass tiles. Fenlon splurged on glass tile and used inexpensive IKEA cabinets.
(Mark Boster / Los Angeles Times)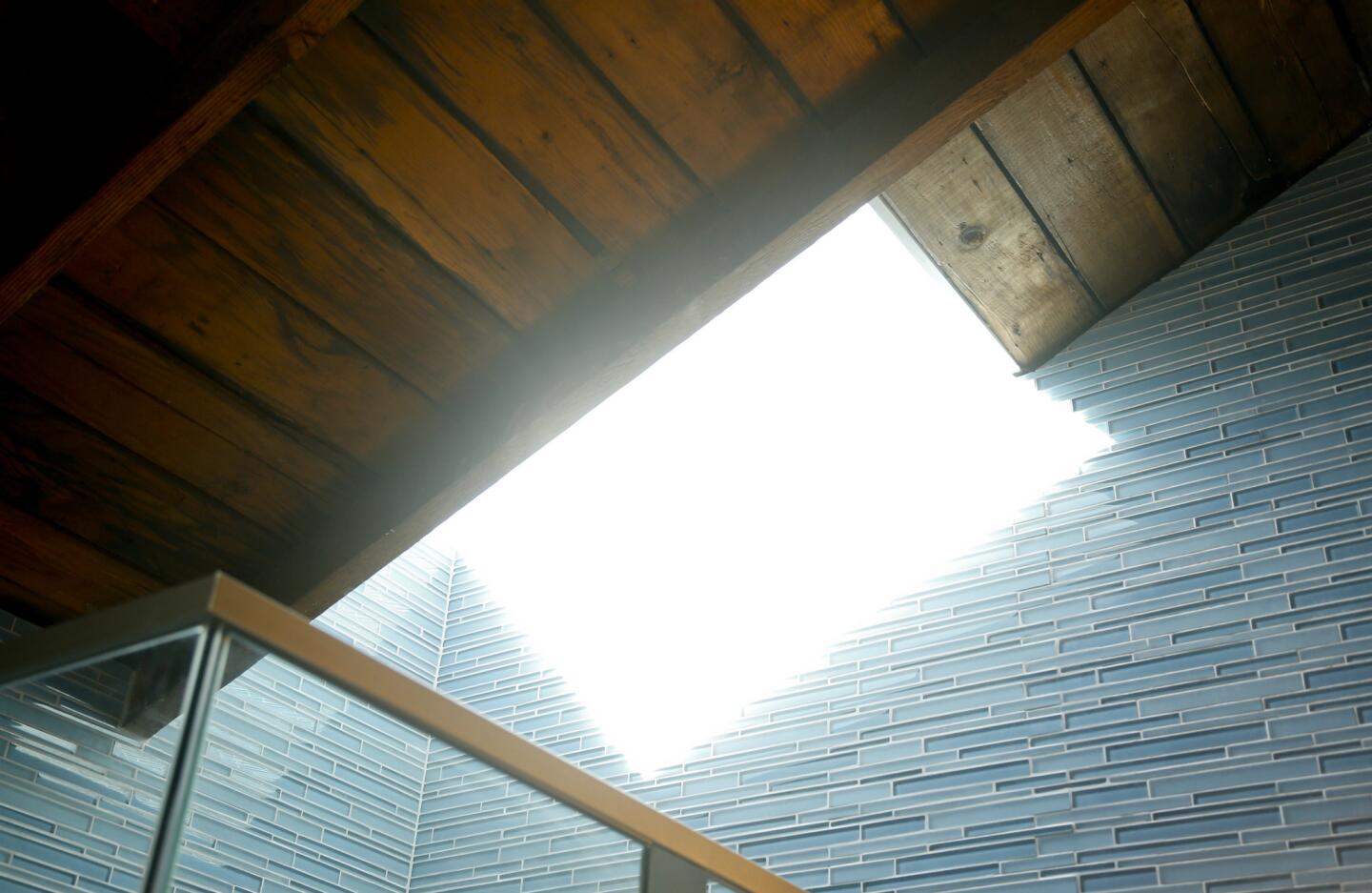
Palm trees can be spotted through the skylight in the new master bathroom.
(Mark Boster / Los Angeles Times)Advertisement
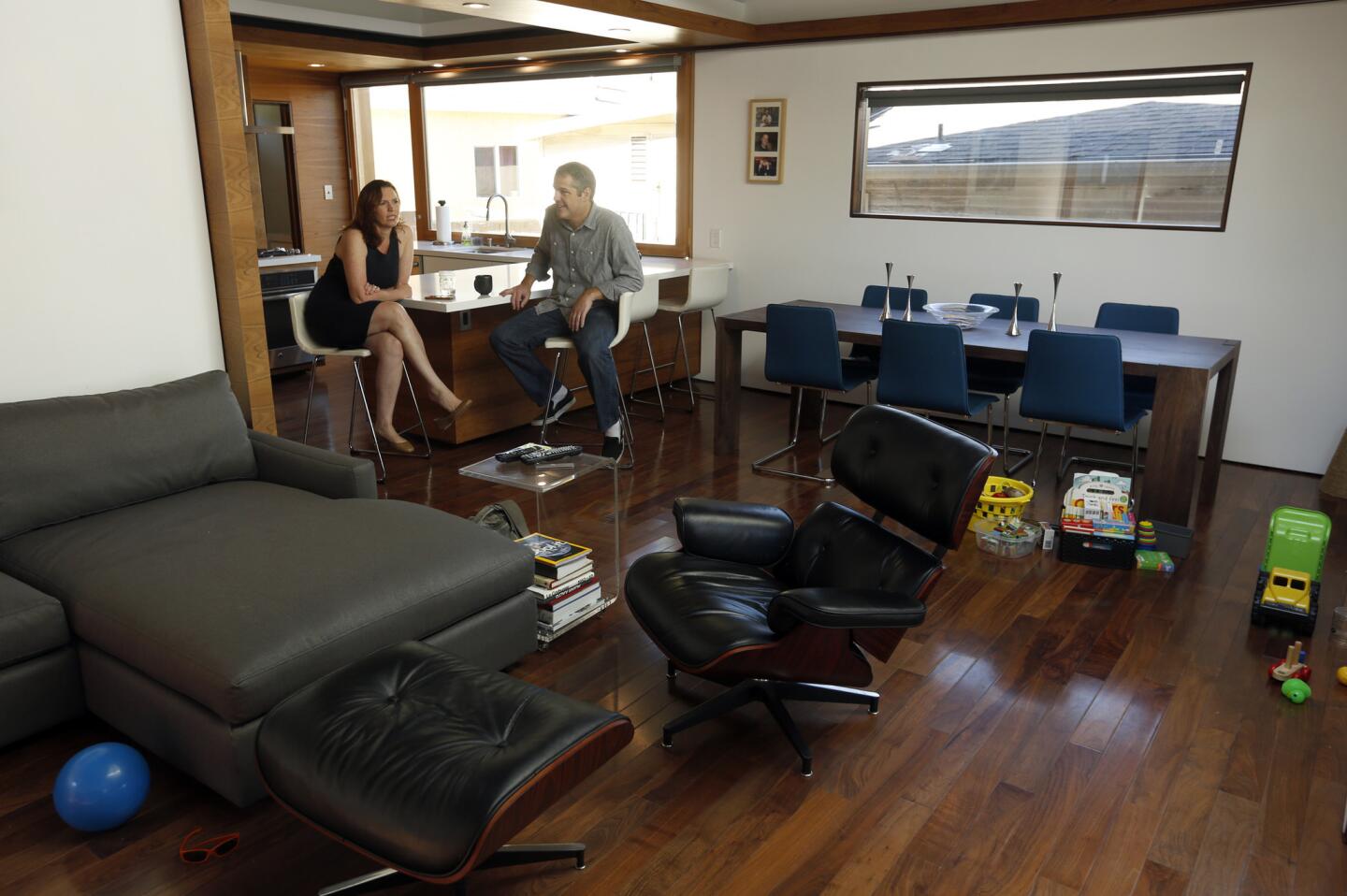
“I don’t know if we could live in 960 square feet for the rest of our lives,” admits architect Martin Fenlon. But despite a full household — Pierce, a dog and two cats — the couple say they’re staying put.
(Mark Boster / Los Angeles Times)
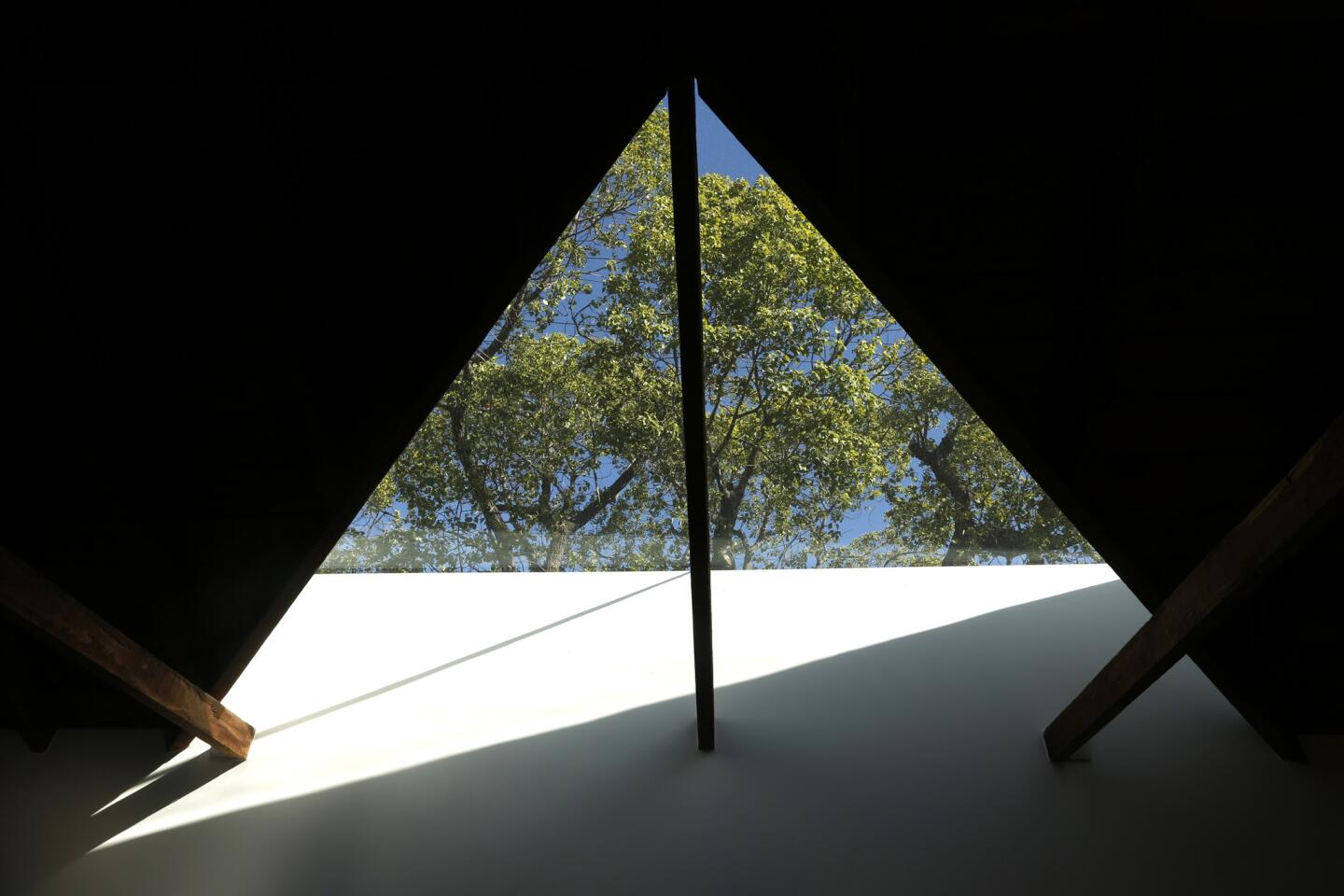
A triangular skylight above the front door floods the warm interiors with natural sunlight. It was, in fact, a happy accident. “When we tore off the gabled porch roof, we were left with a triangular hole in the ceiling,” explains Fenlon. “I looked at it and thought, ‘this is great as it is.’”
(Mark Boster / Los Angeles Times)
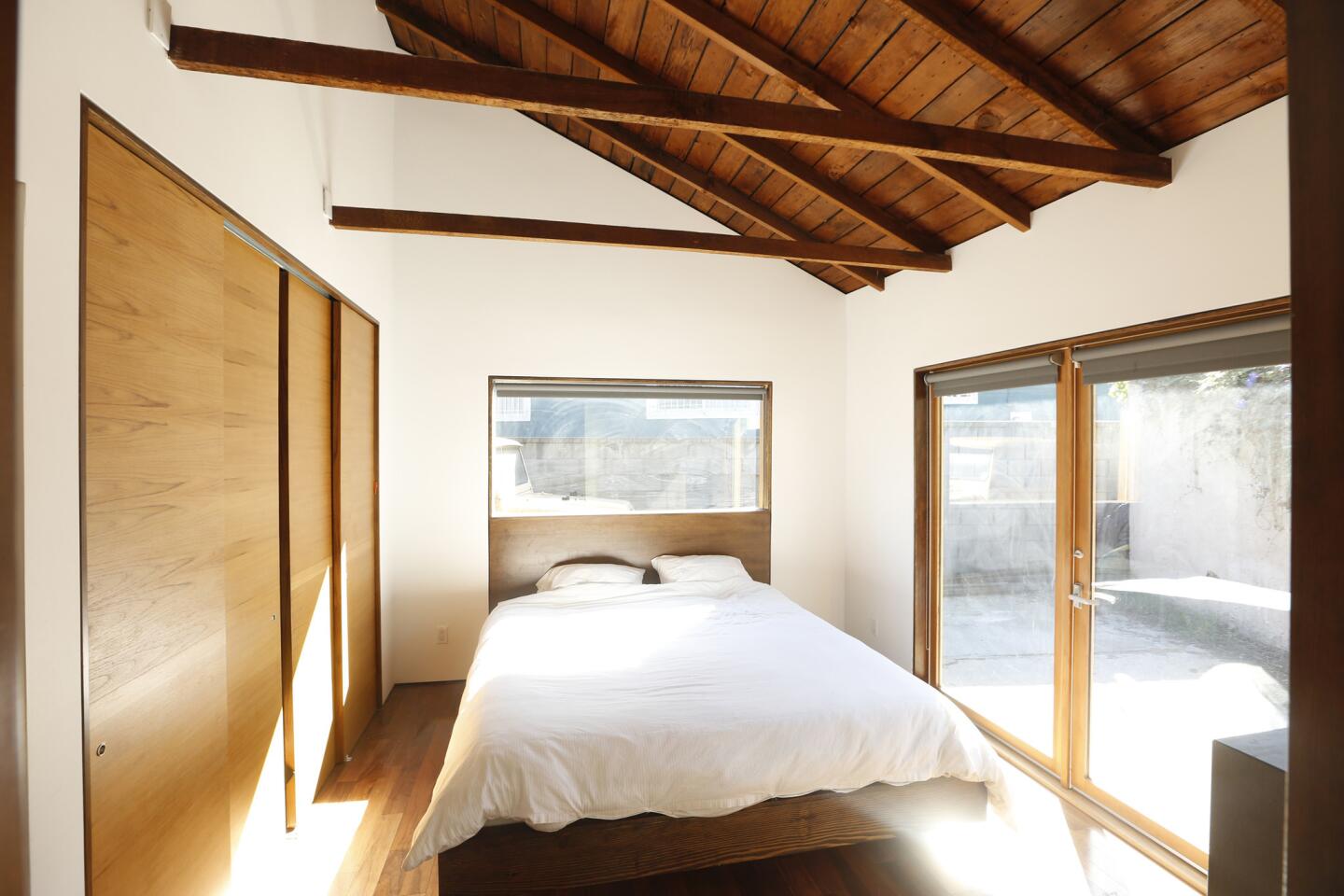
Raw douglas fir rafters and ceiling boards juxtapose with the bedroom’s smooth white plaster. Fenlon was surprised to find the wood in such good shape. There were even handwritten notes on the planks from the original builders.
(Mark Boster / Los Angeles Times)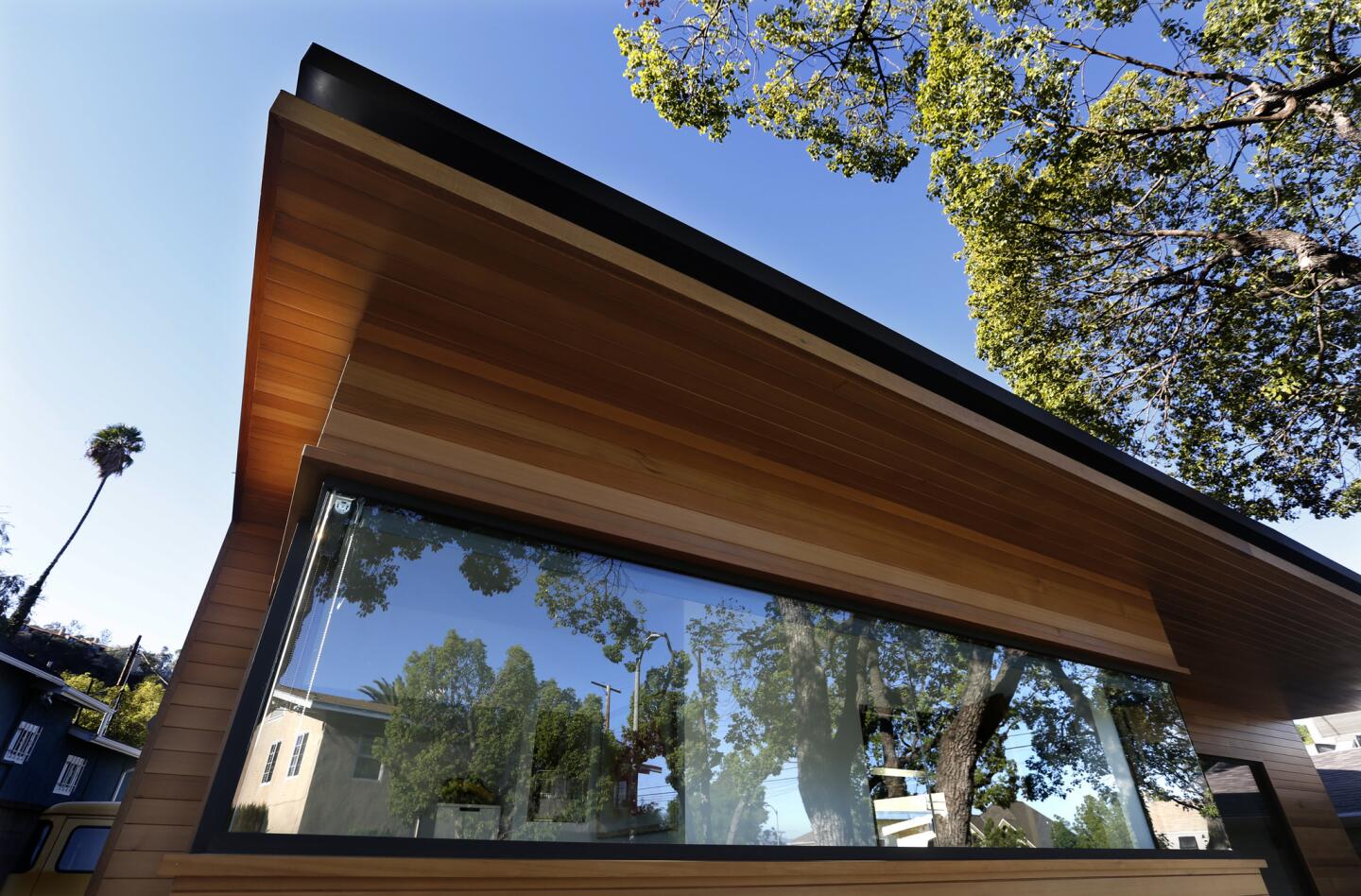
Dramatic rooflines and a huge window stretch across the home’s new frontispiece.
(Mark Boster / Los Angeles Times)
Advertisement
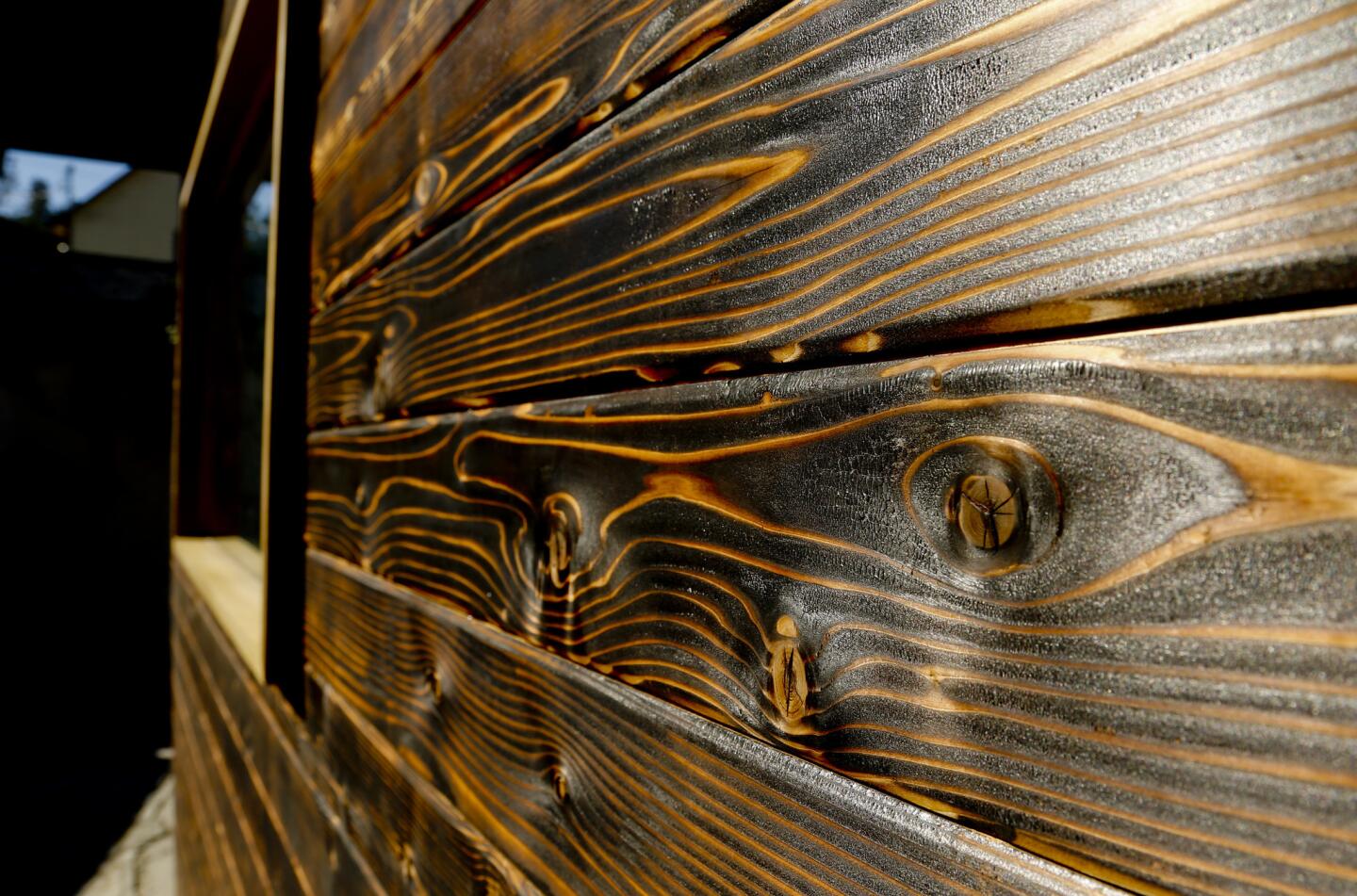
Torched wood siding contrasts with the home’s new clear cedar front. “It goes back to trying to pull the house in two different directions,” says Fenlon. “If the front is new clear cut wood, then how do I accent the old part? I figured dark versus light.”
(Mark Boster / Los Angeles Times)
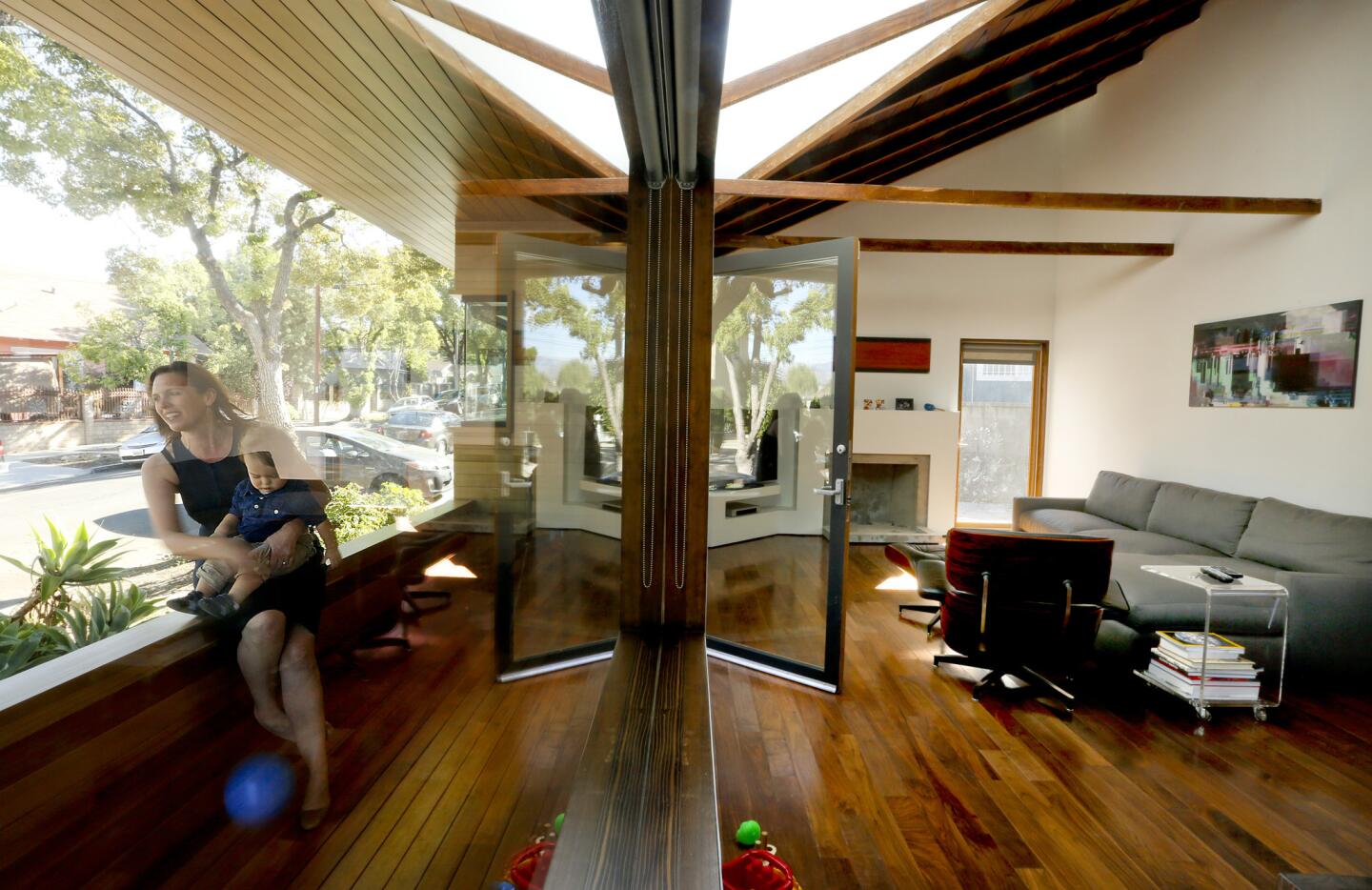
Nicole Mihalka and her son Pierce sit on the front porch of their recently completed home in Hermon.
(Mark Boster / Los Angeles Times)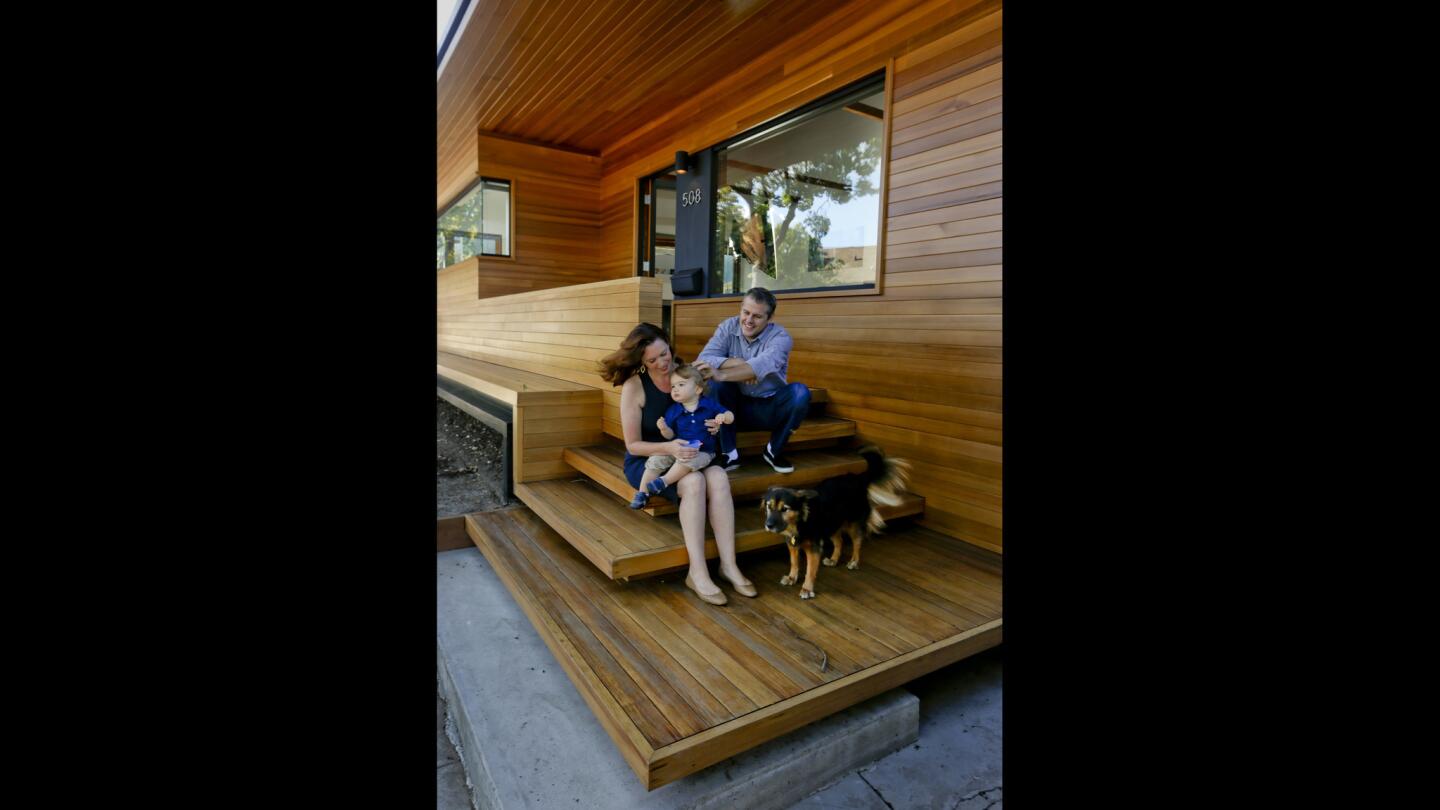
Architect Martin Fenlon, his wife Nicole Mihalka and their son Pierce sit on the layered wood steps that lead to the front porch and entry of their recently remodeled home in Hermon
(Mark Boster / Los Angeles Times)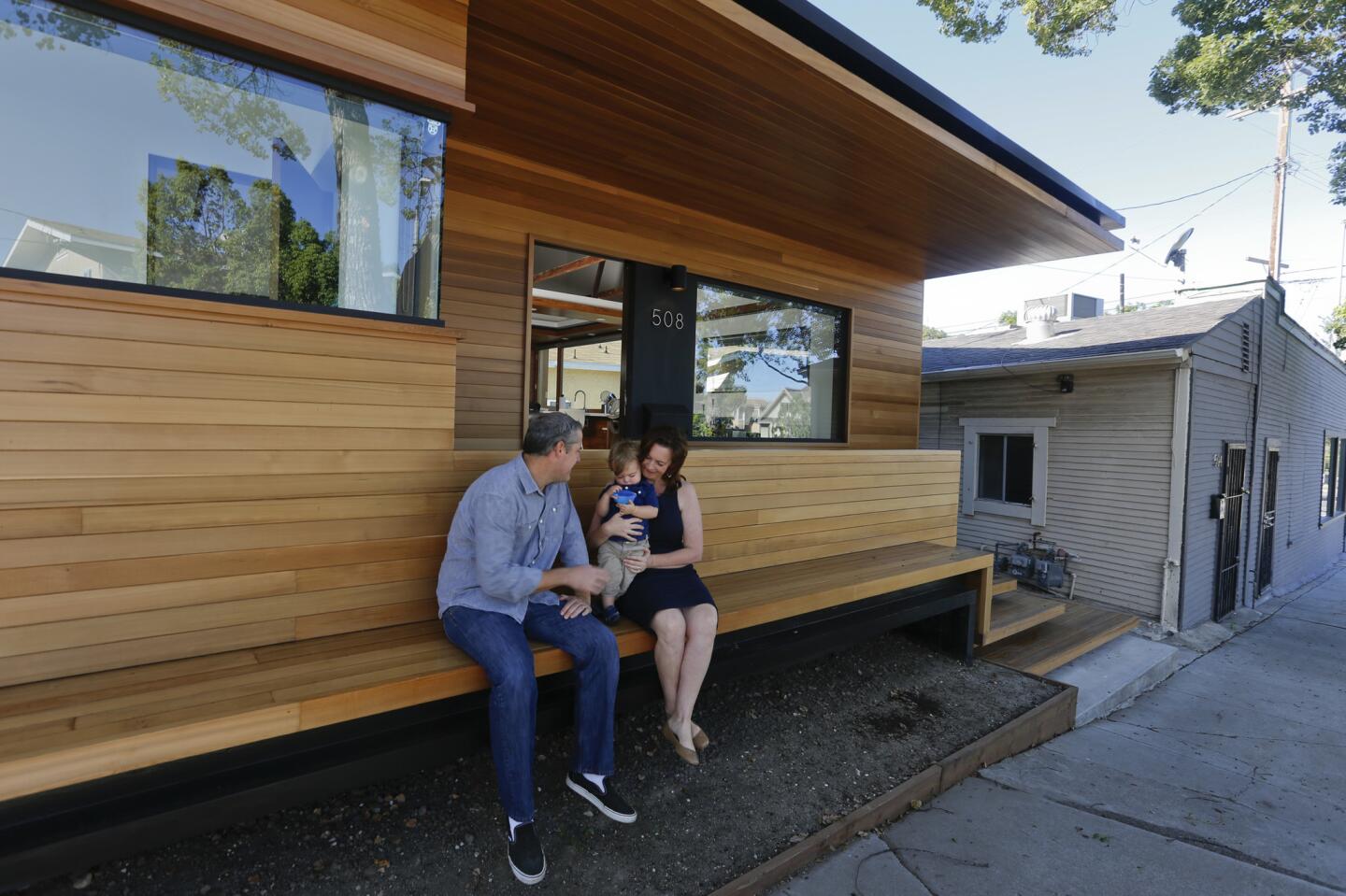
The long bench was conceived to blur the lines between public and private. “It’s a fun thing to think about,” says Fenlon. “You end up with neighbors sitting in your front yard and kids running across the seat.” At right is the property’s commercial space.
(Mark Boster / Los Angeles Times)


