Rustic versus contemporary, which style won at this Venice duplex?
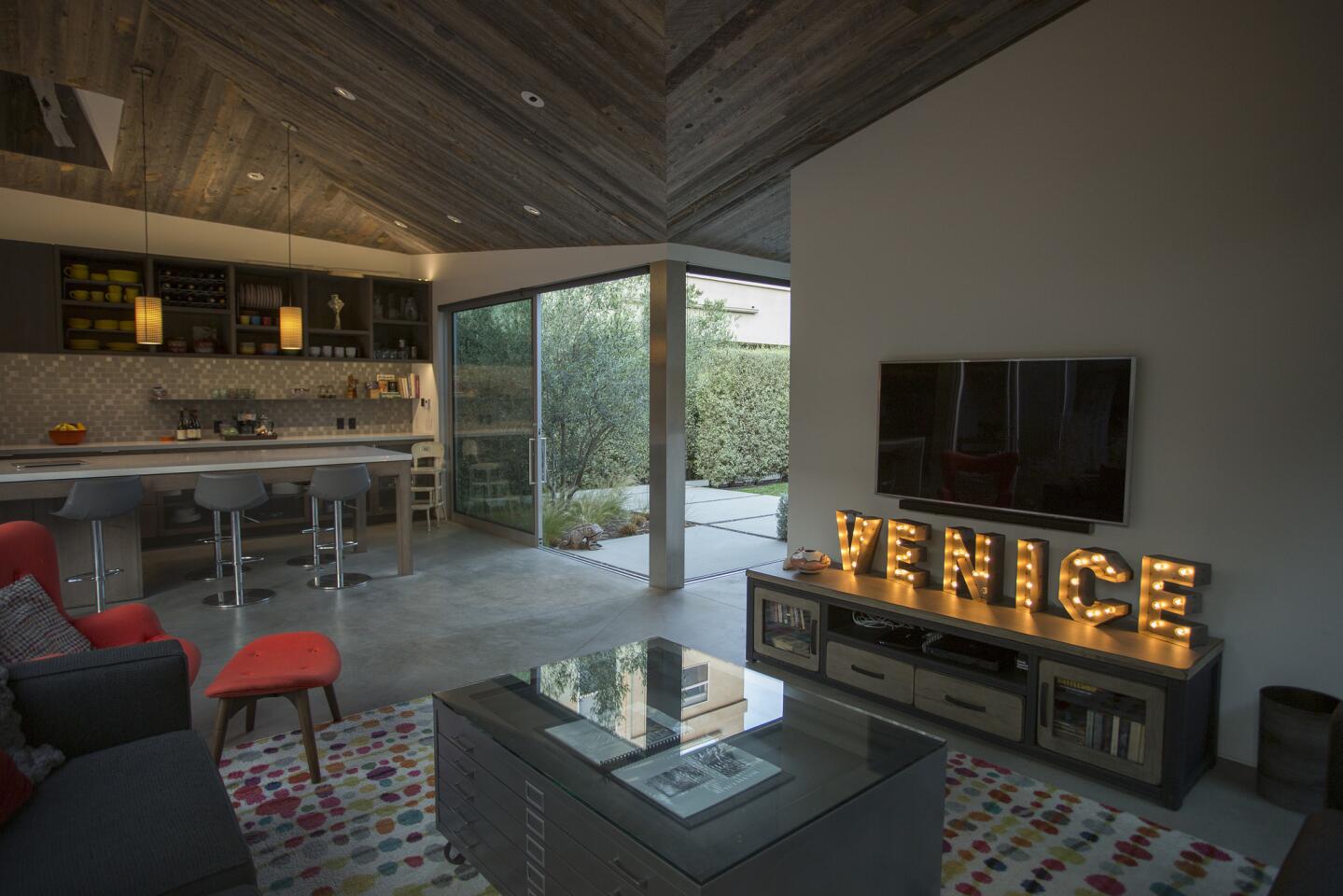
A view from the living area into the dining and kitchen areas and the front yard of the duplex.
(David McNew / For The Times )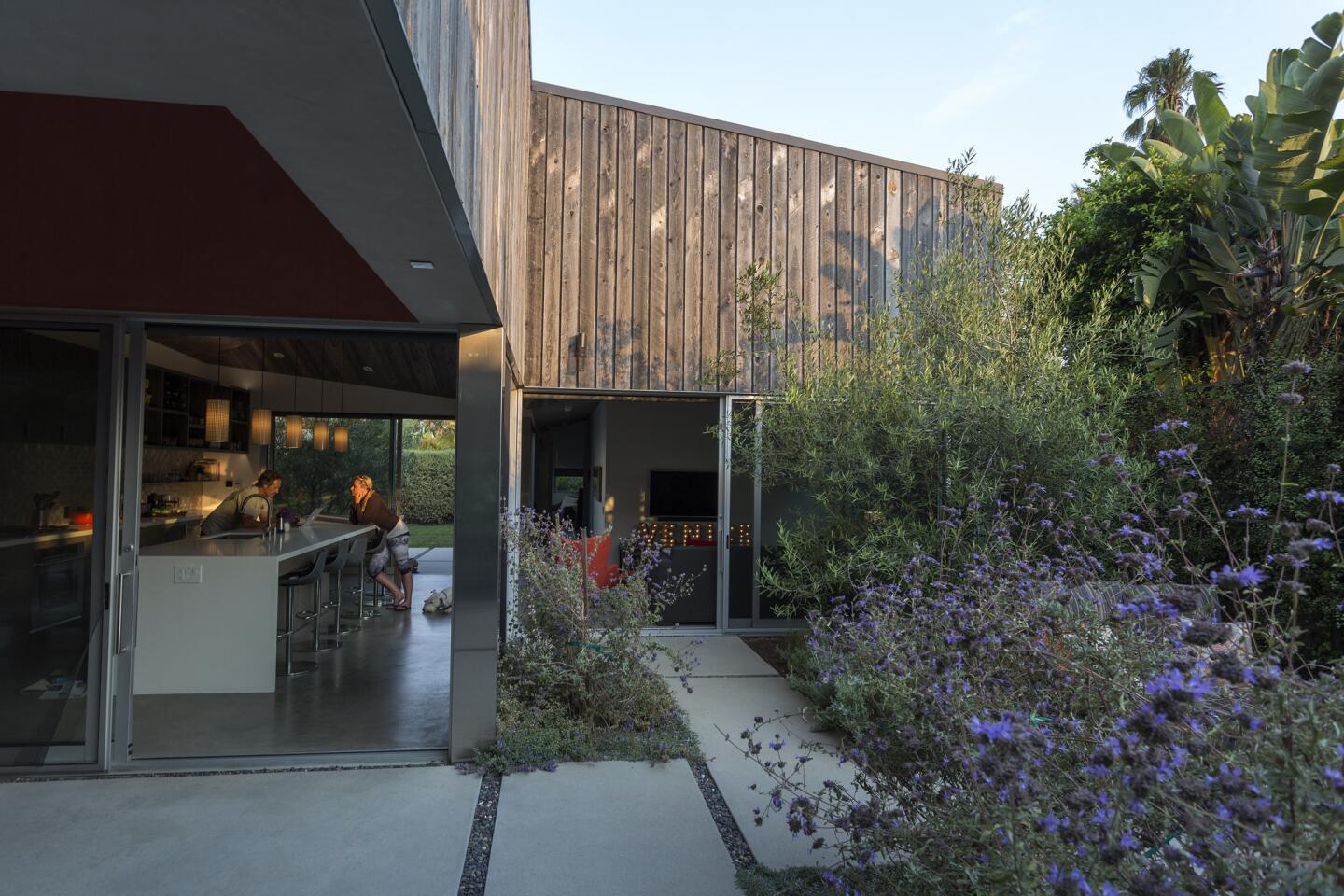
View from the common area of the duplex into Jenn McCabe and Lee Frees’ kitchen and living area.
(David McNew / For The Times)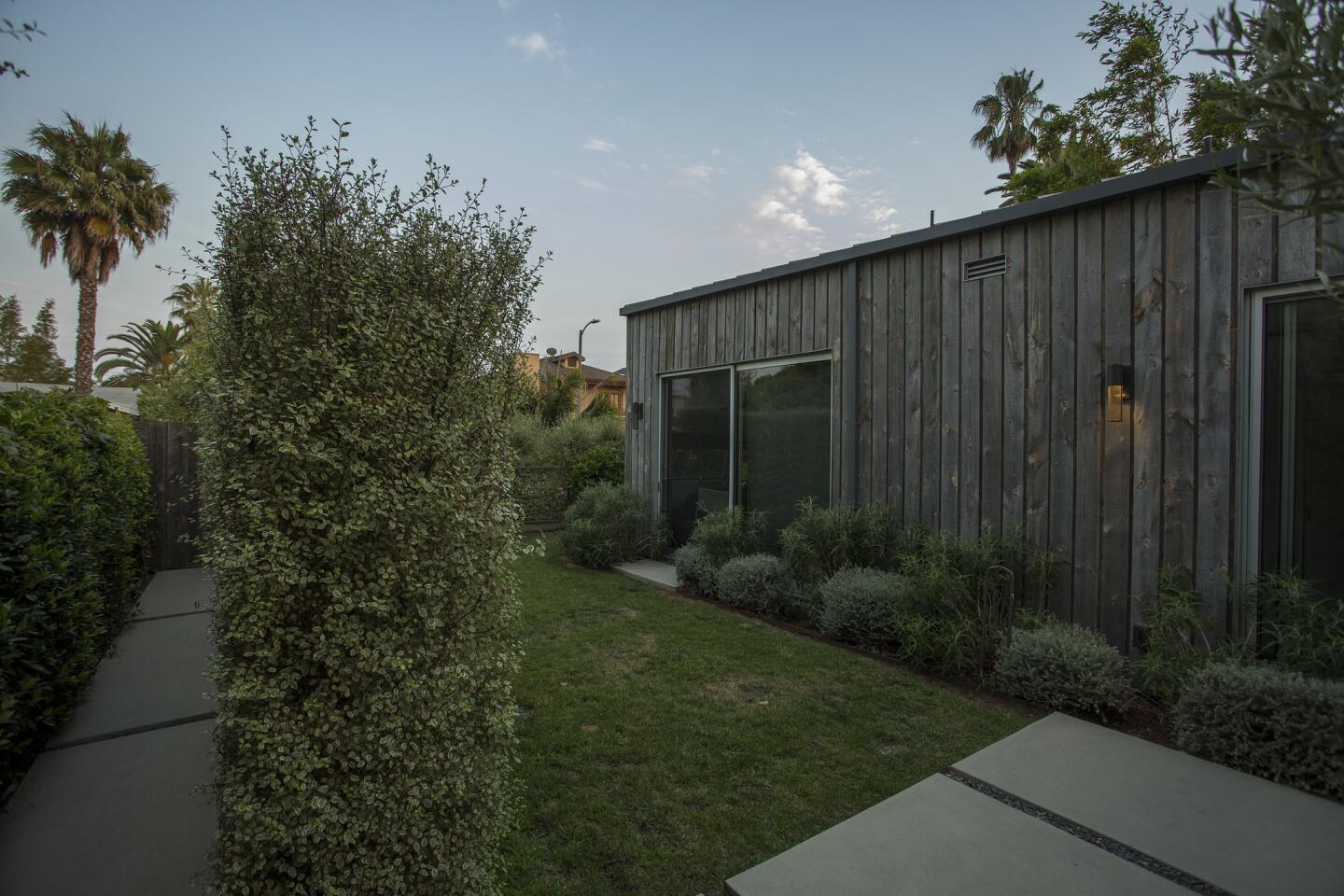
The front yard of the Venice duplex owned by Jenn McCabe and Lee Frees is an exercise in simplicity.
(David McNew / For The Times)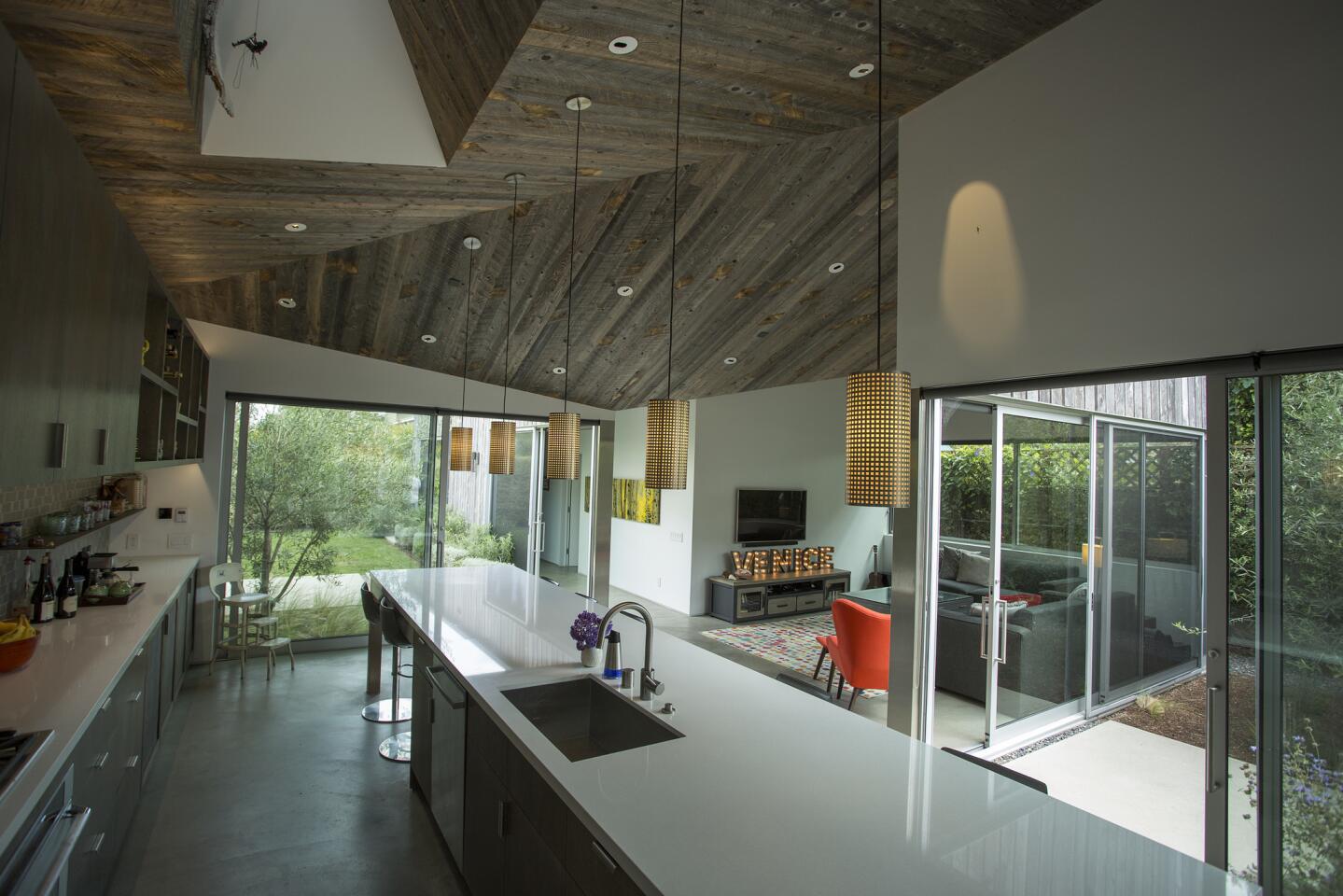
Jenn McCabe and Lee Frees’ combination kitchen, dining and living area.
(David McNew / For The Times)Advertisement
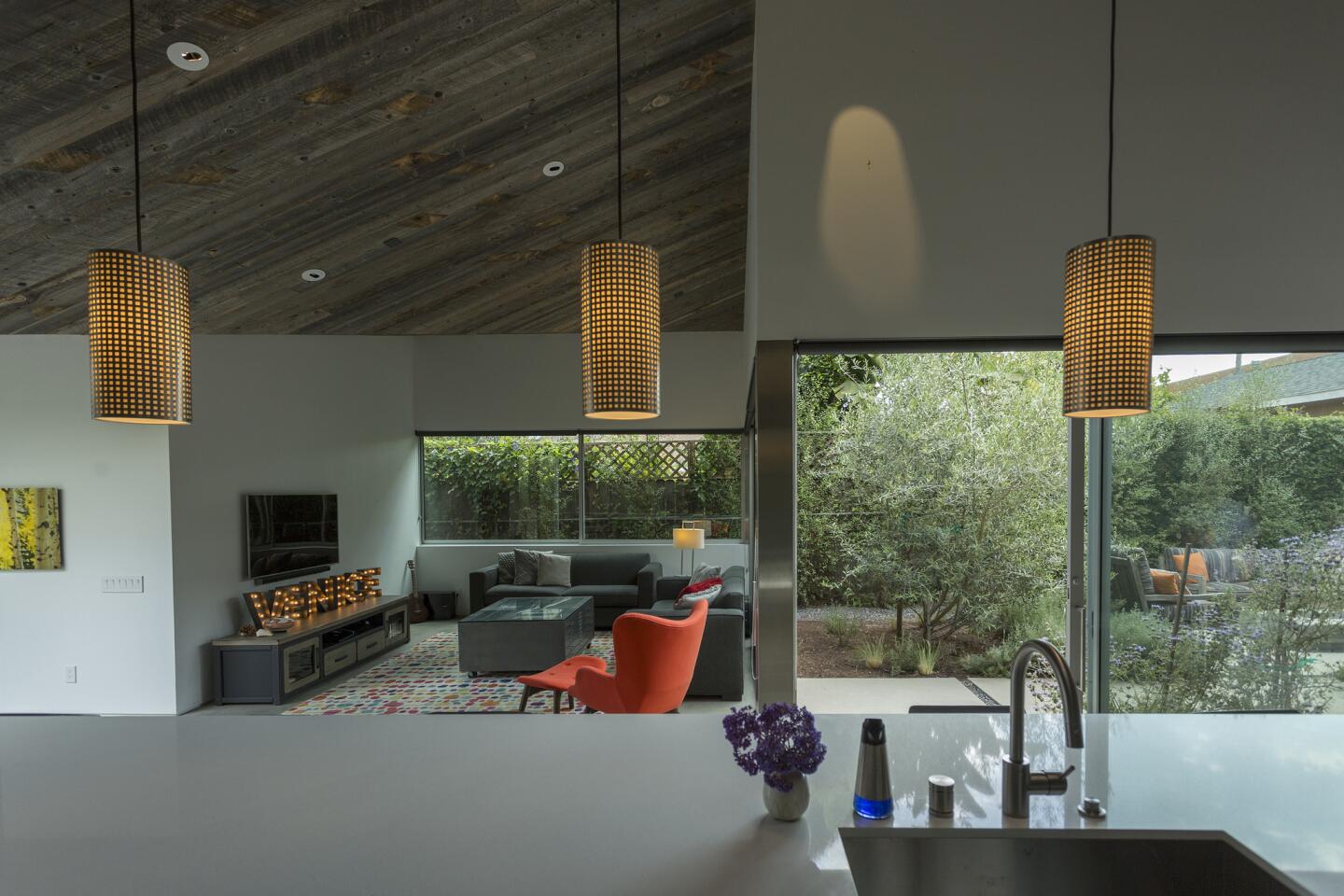
A view of the dining and living area from the kitchen.
(David McNew / For The Times)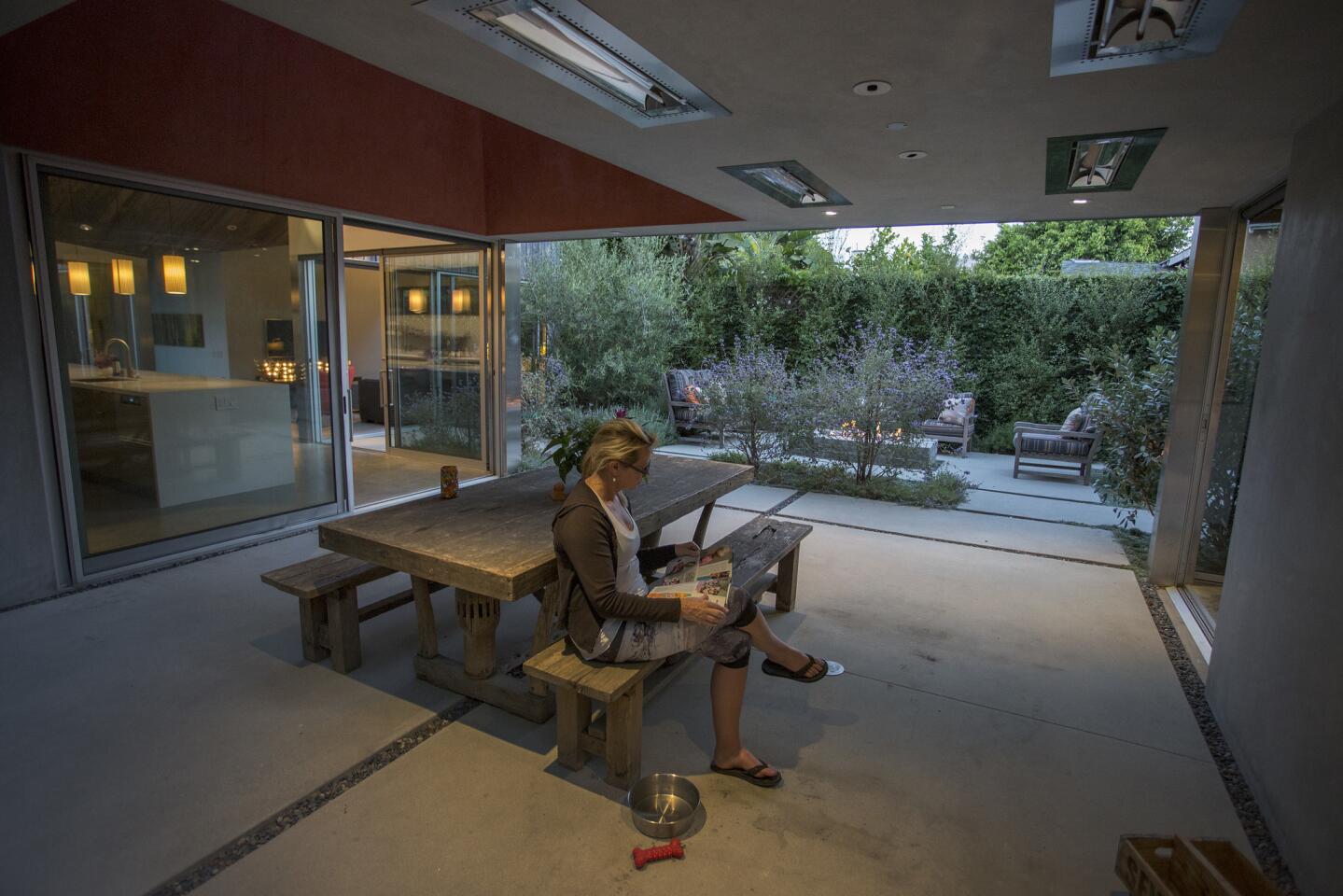
The breezeway is furnished with a picnic table and benches. This dining area features built-in heaters overhead and a light well.
(David McNew / For The Times)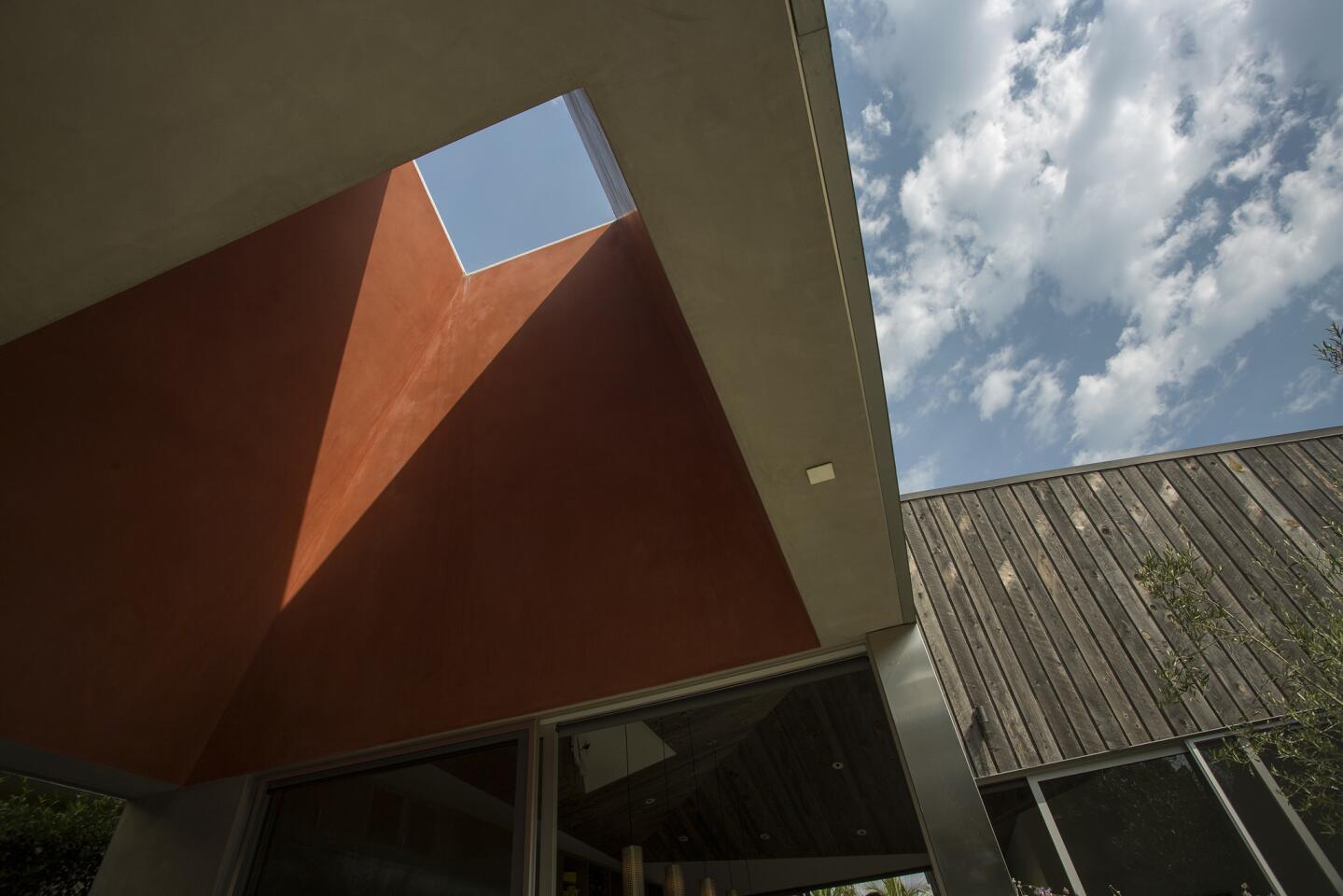
A skylight in the common area of the house of Jenn McCabe, her partner Lee Frees, and their dog Hank.
(David McNew / For The Times)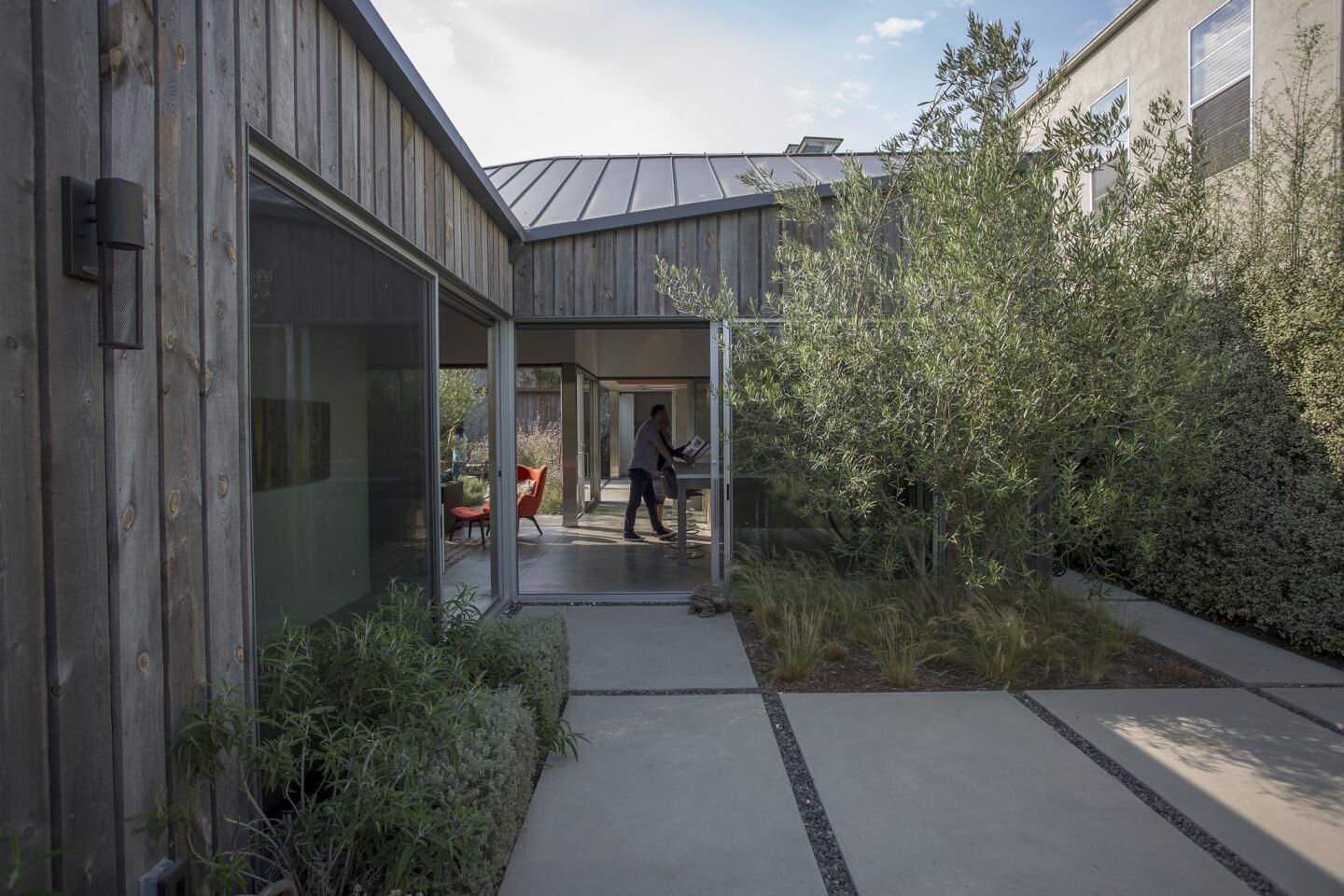
Jenn McCabe and Lee Frees occupy the ground floor at the front of their duplex, with a renter in the upstairs unit at the back of the property.
(David McNew / For The Times)Advertisement
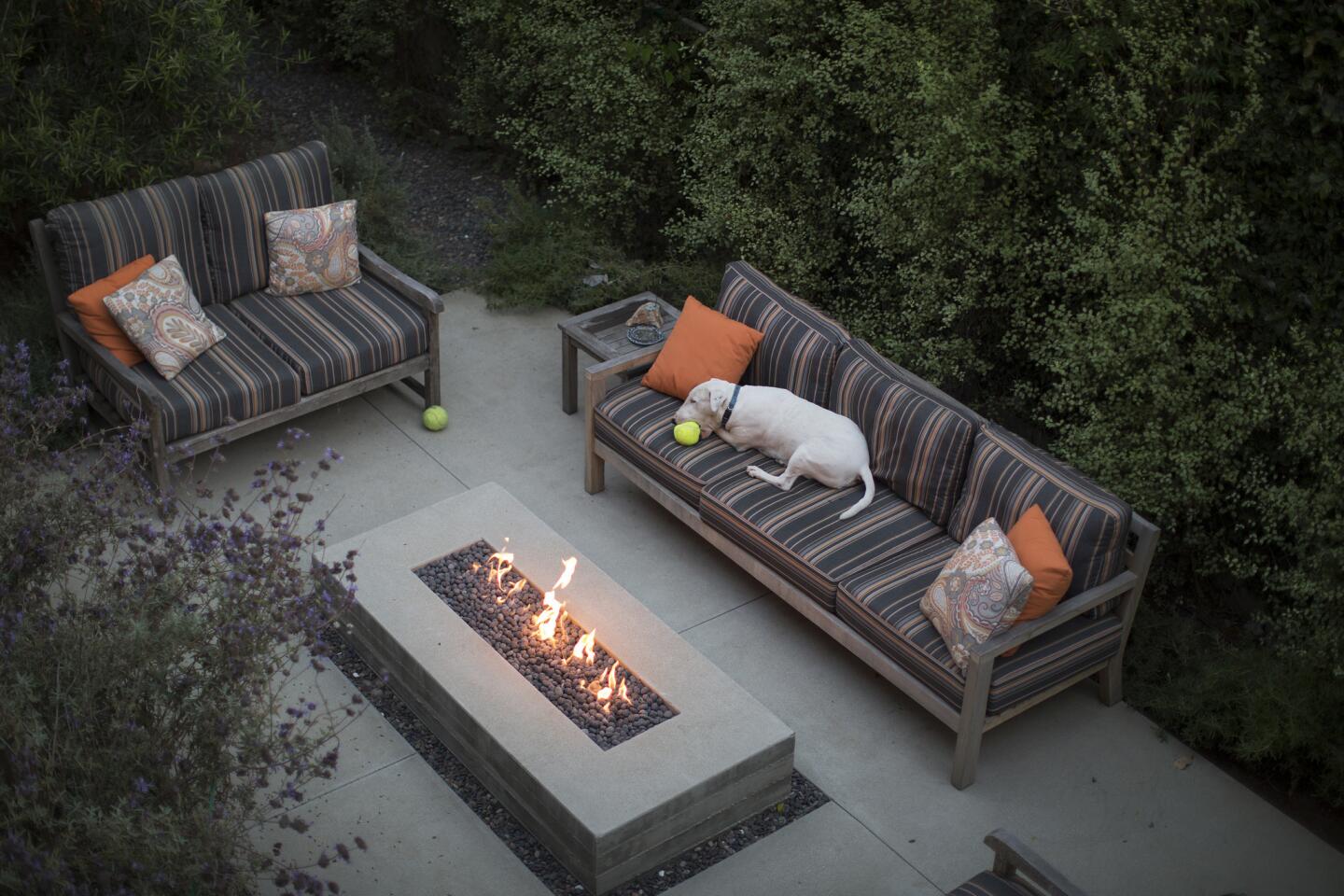
The common area of the Venice duplex features seating around a fire pit.
(David McNew / For The Times)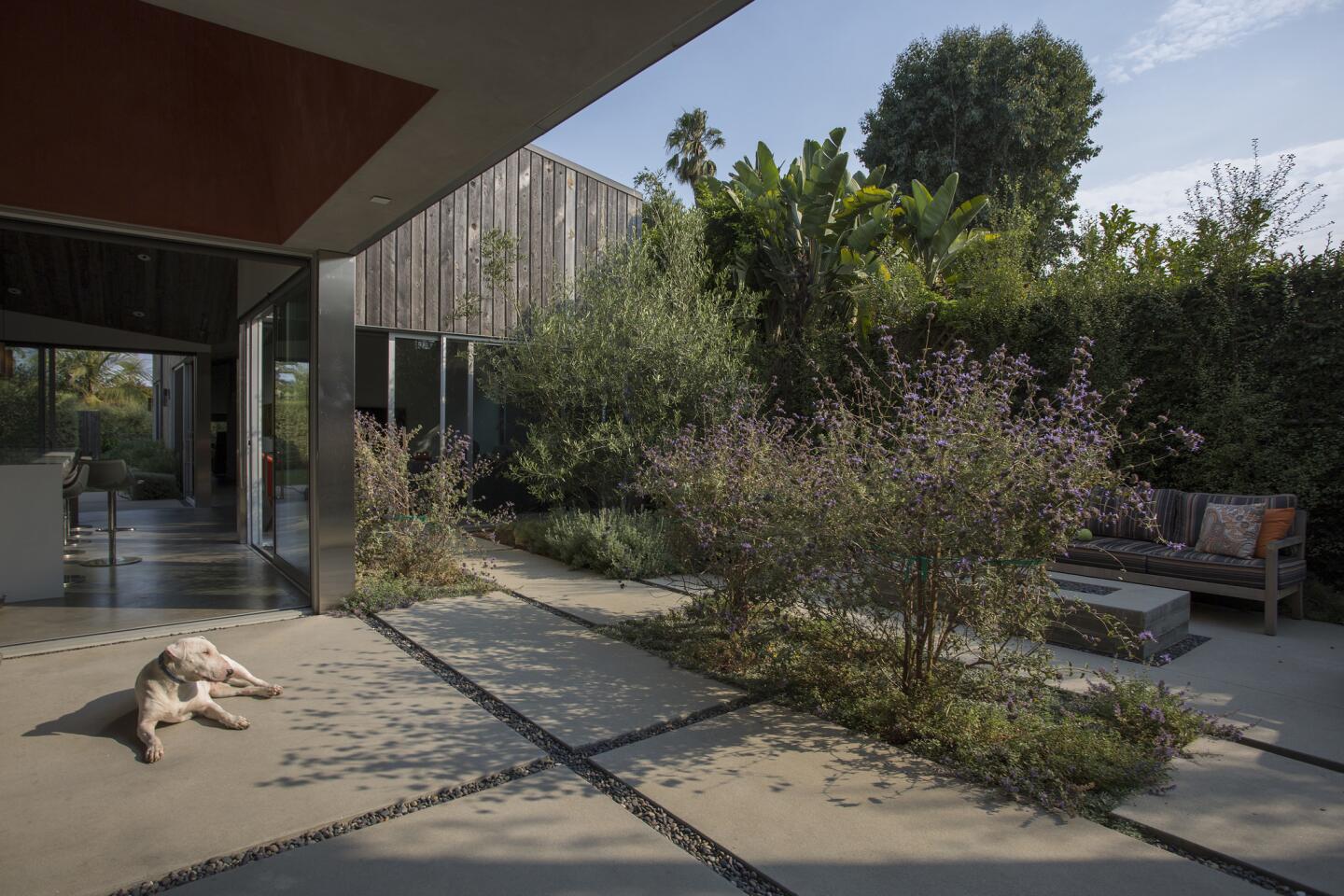
Hank the dog hangs out in the common area of the Venice duplex of Jenn McCabe and her partner, Lee Frees.
(David McNew / For The Times)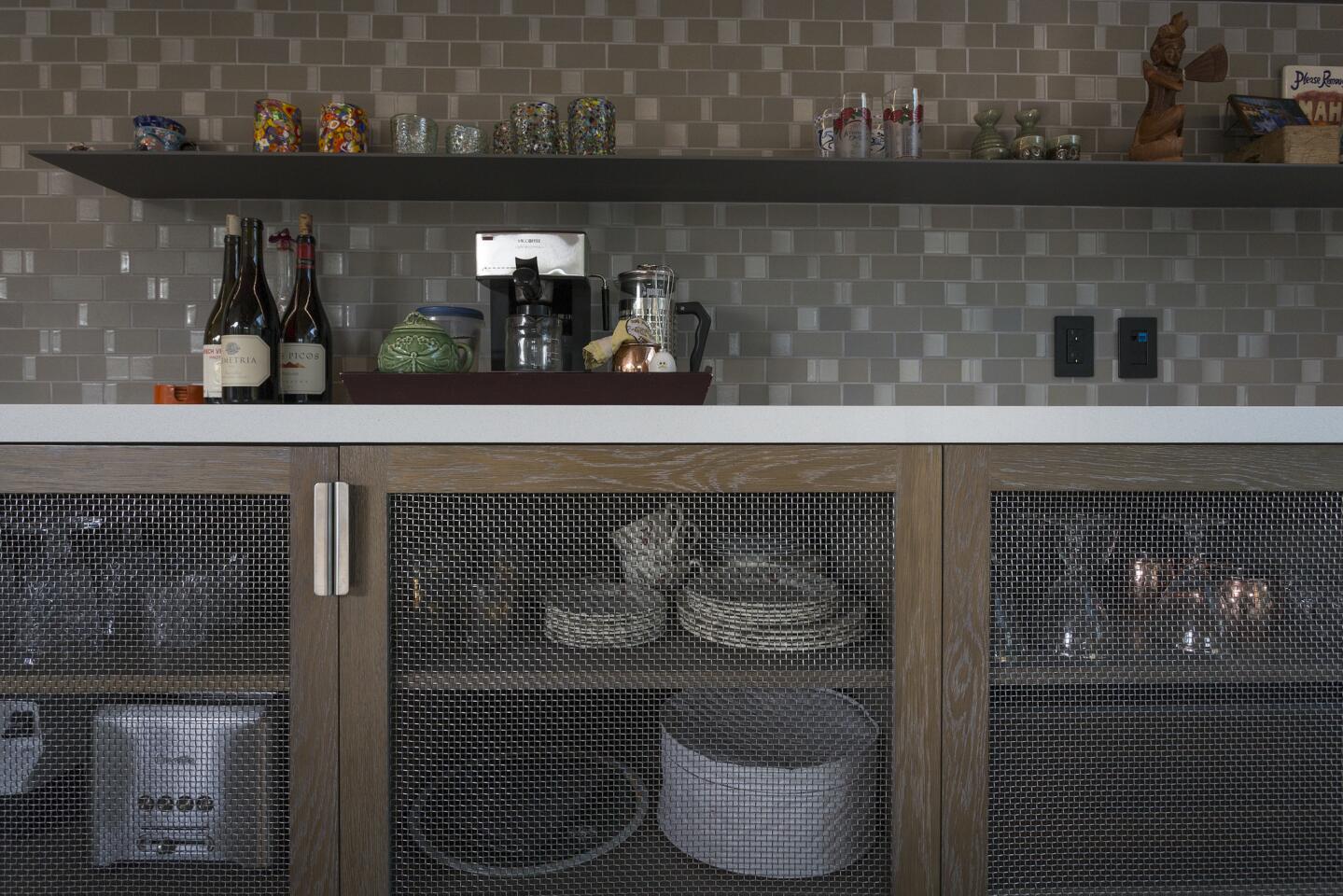
Pig wire serves as screens for kitchen shelves at the house of Jenn McCabe, her partner, Lee, and their dog Hank.
(David McNew / For The Times )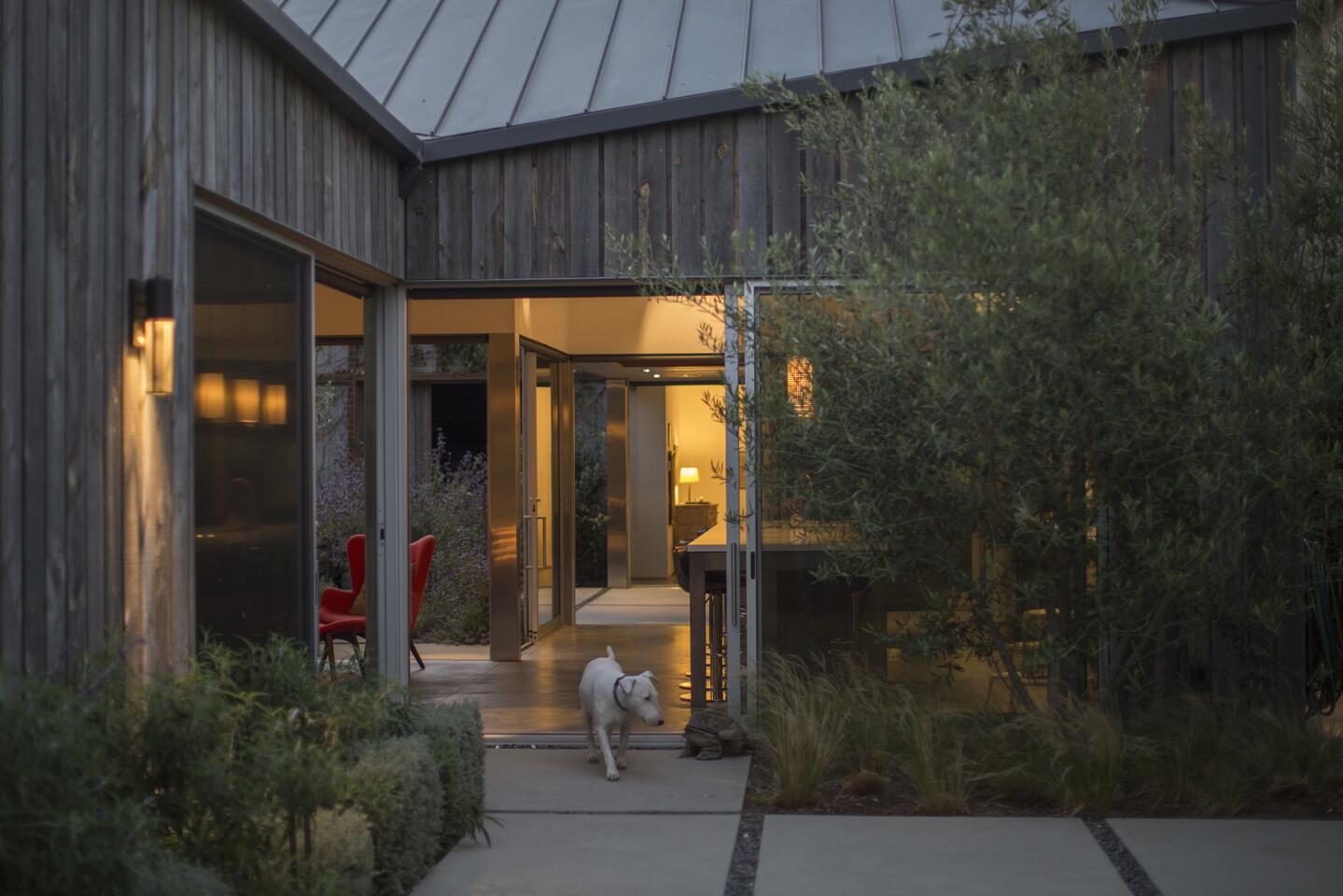
Under a sloped metal roof that vaguely recalls the shape of a barn, the front of the duplex is one story (to blend with the neighborhood) that transitions to two stories at the back of the lot.
(David McNew / For The Times)Advertisement
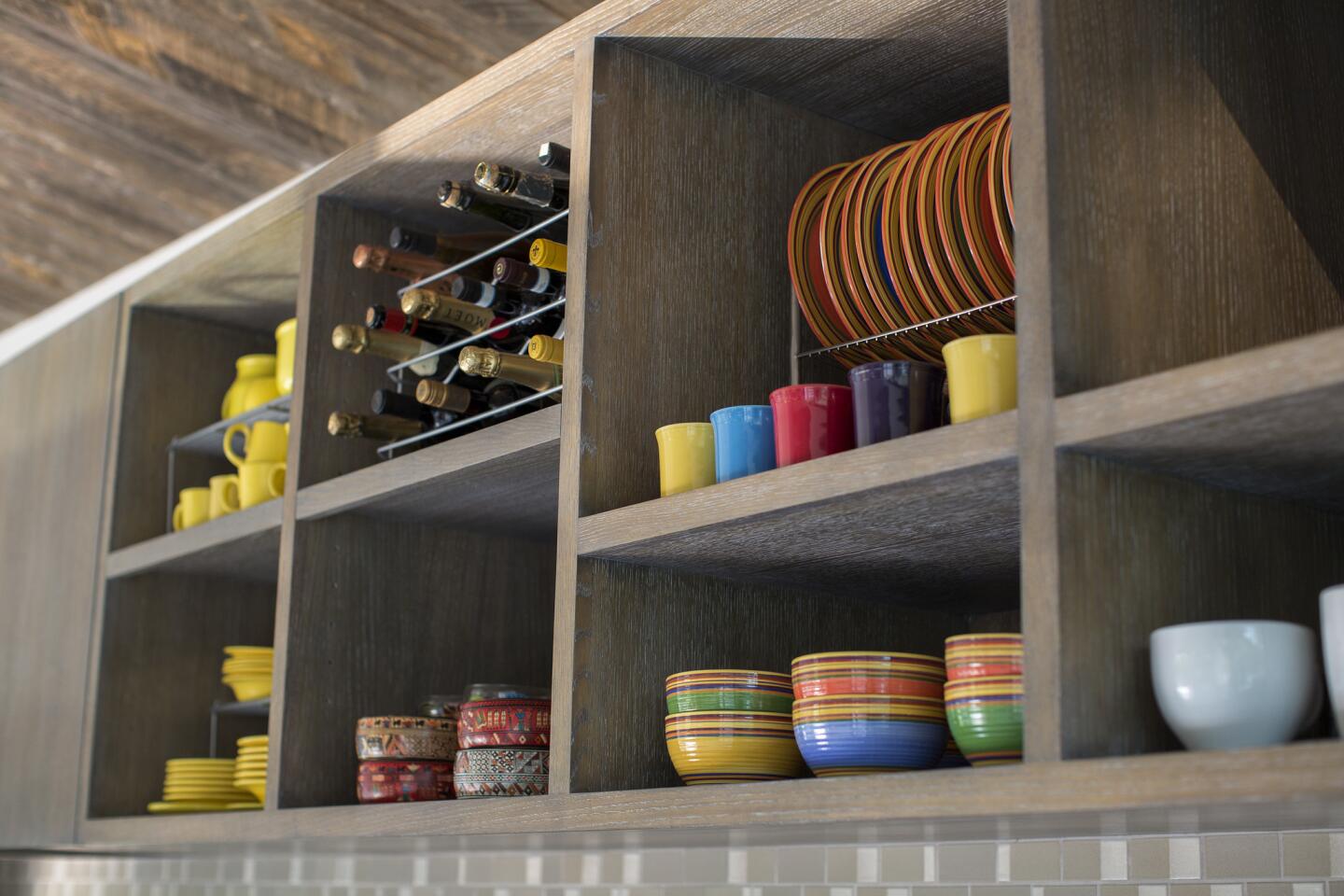
In the kitchen, wire-brushed white oak cabinets inset with stainless steel “pig wire,” or mesh, recall vintage pie safes, and open shelves display heirloom dishware.
(David McNew / For The Times)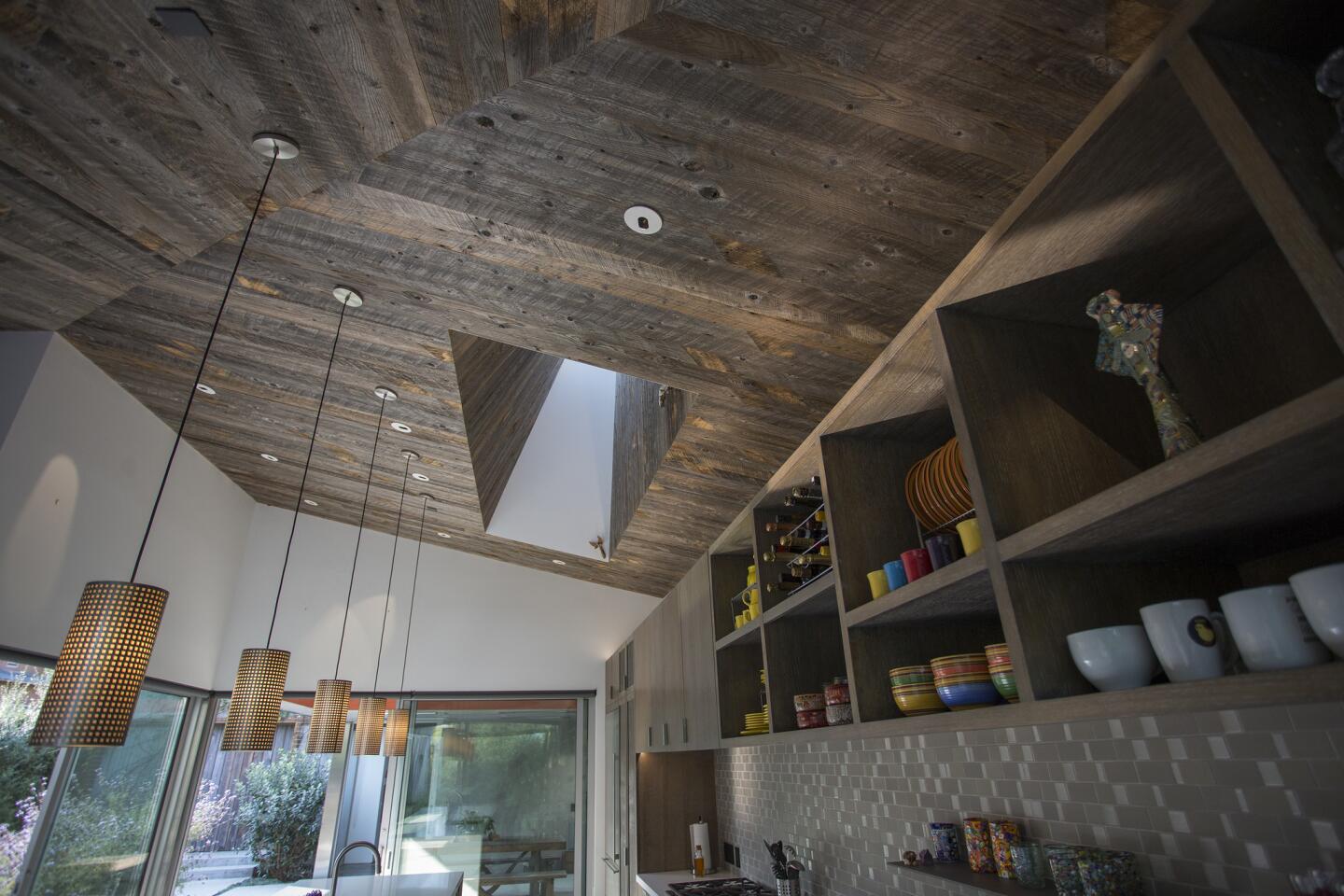
To integrate Jenn McCabe’s rustic taste, architect Daniel Monti of Modal Design used reclaimed wood siding applied in unconventional reverse board and batten fashion.
(David McNew / For The Times)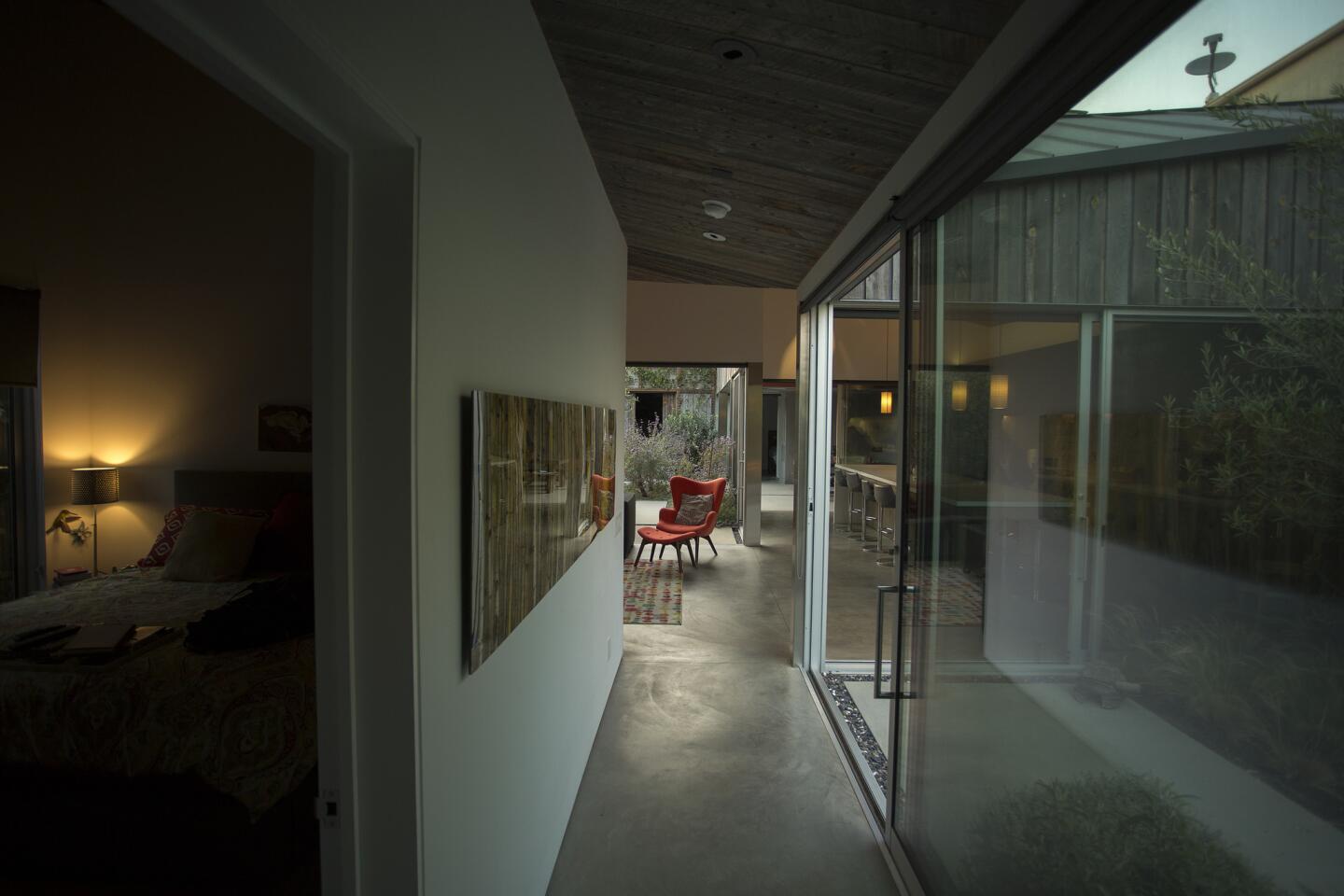
The hallway overlooks the living area and bedroom on the left side of the duplex’s main unit.
(David McNew / For The Times)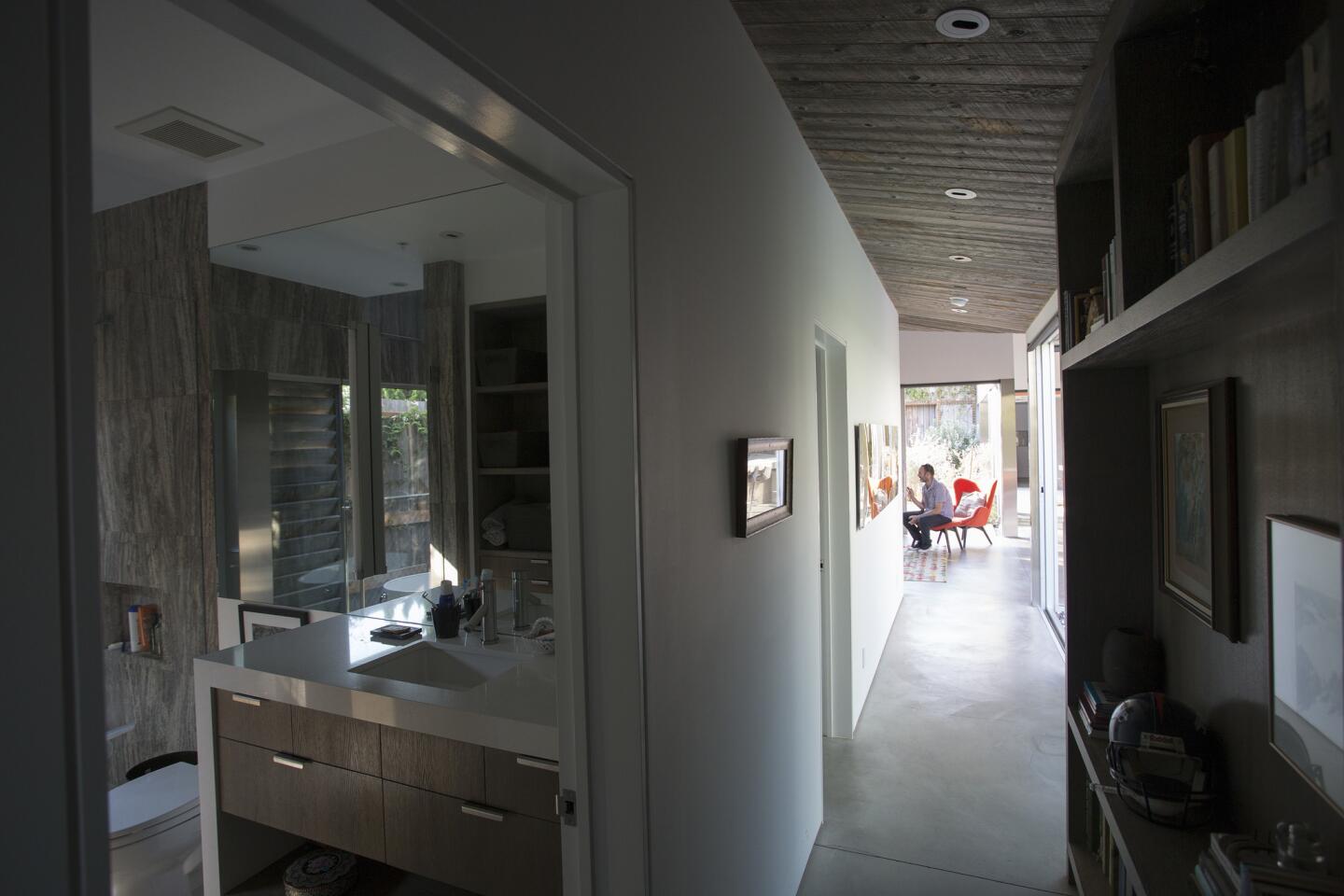
The new, streamlined duplex artfully balances the modern and the rustic.
(David McNew / For The Times)Advertisement
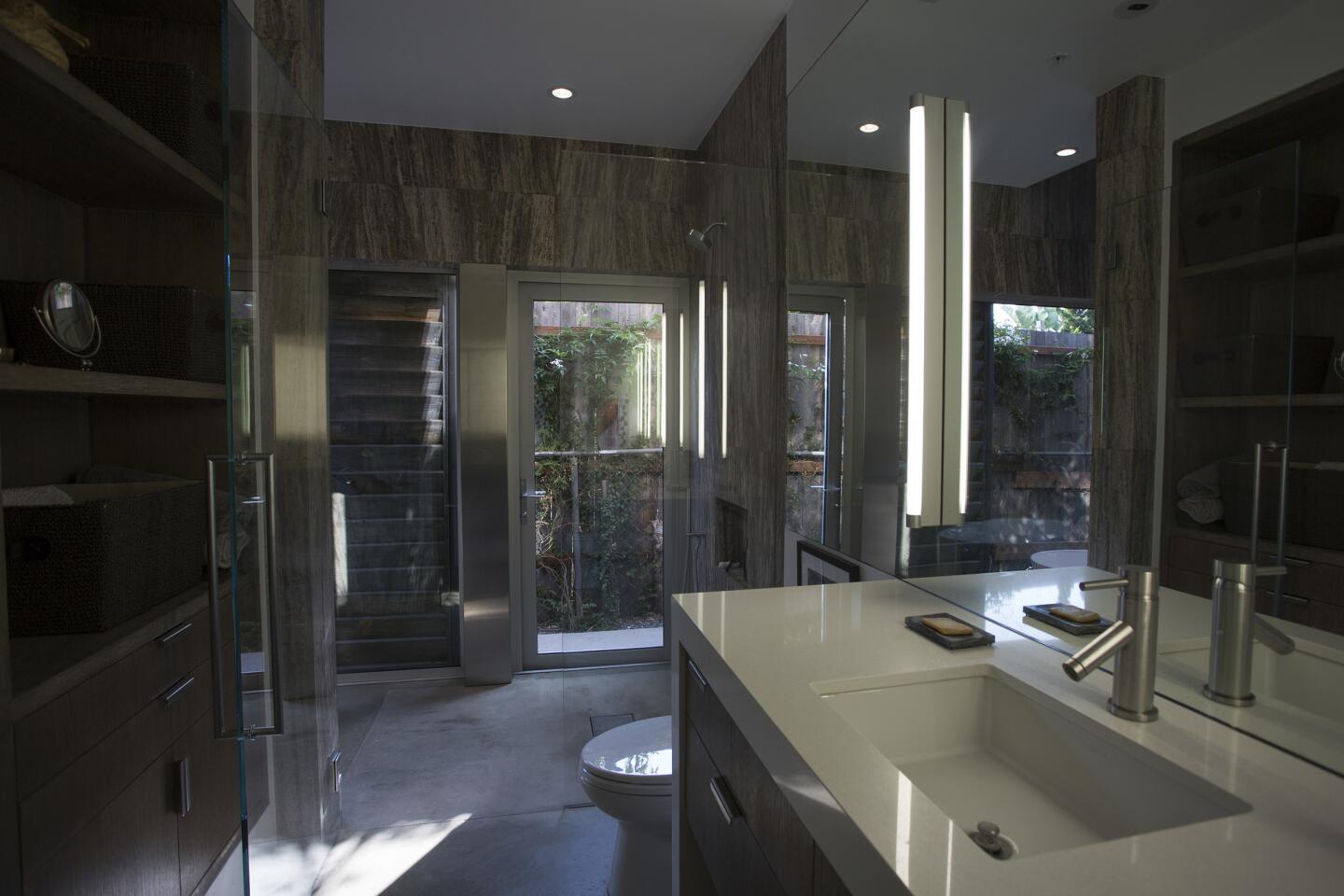
In the bathroom, travertine with a dark, wood-grain-like pattern surrounds the shower and tub while louvered panels slide over the window for privacy.
(David McNew / For The Times)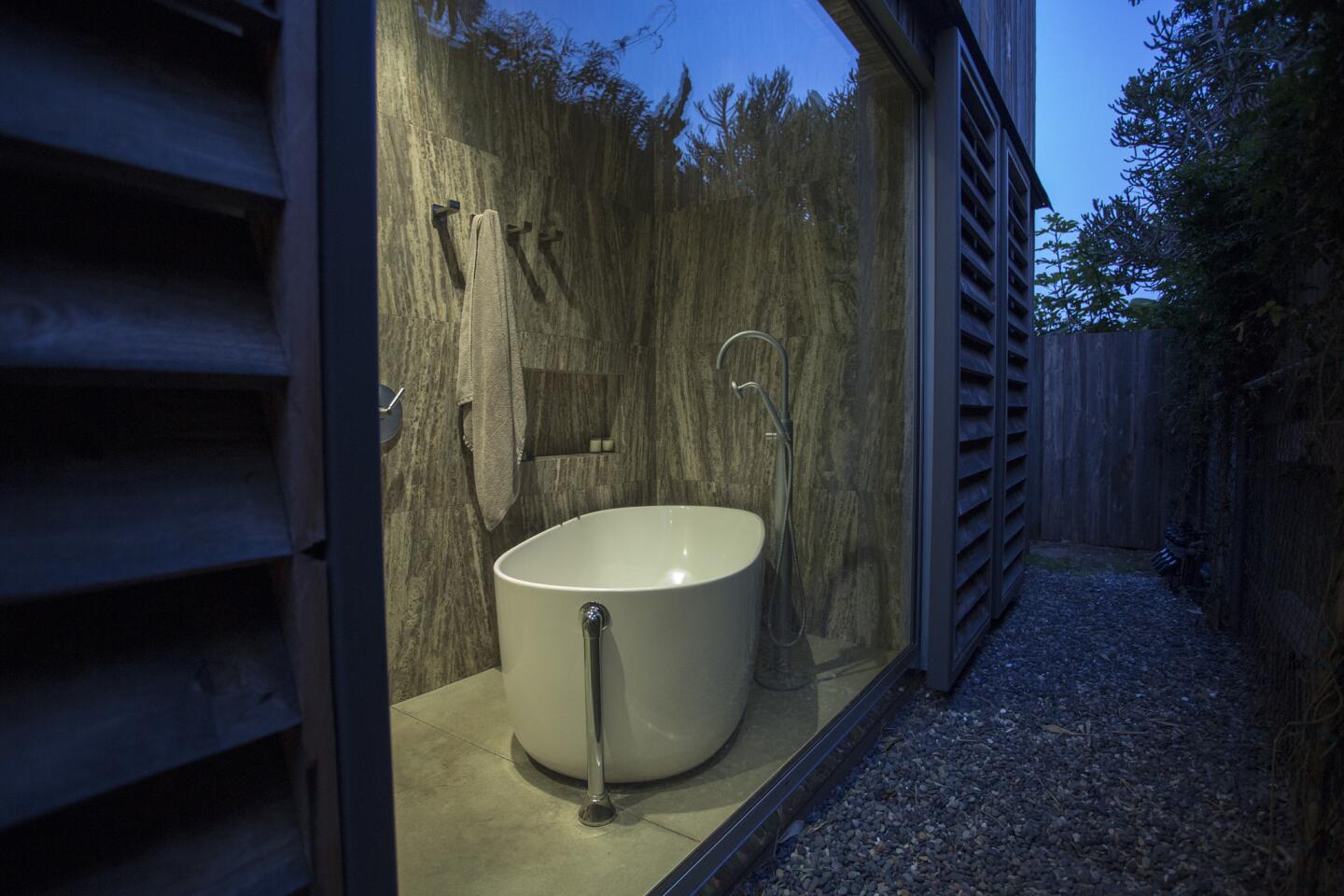
Louvered panels slide over the bathroom window for privacy.
(David McNew / For The Times)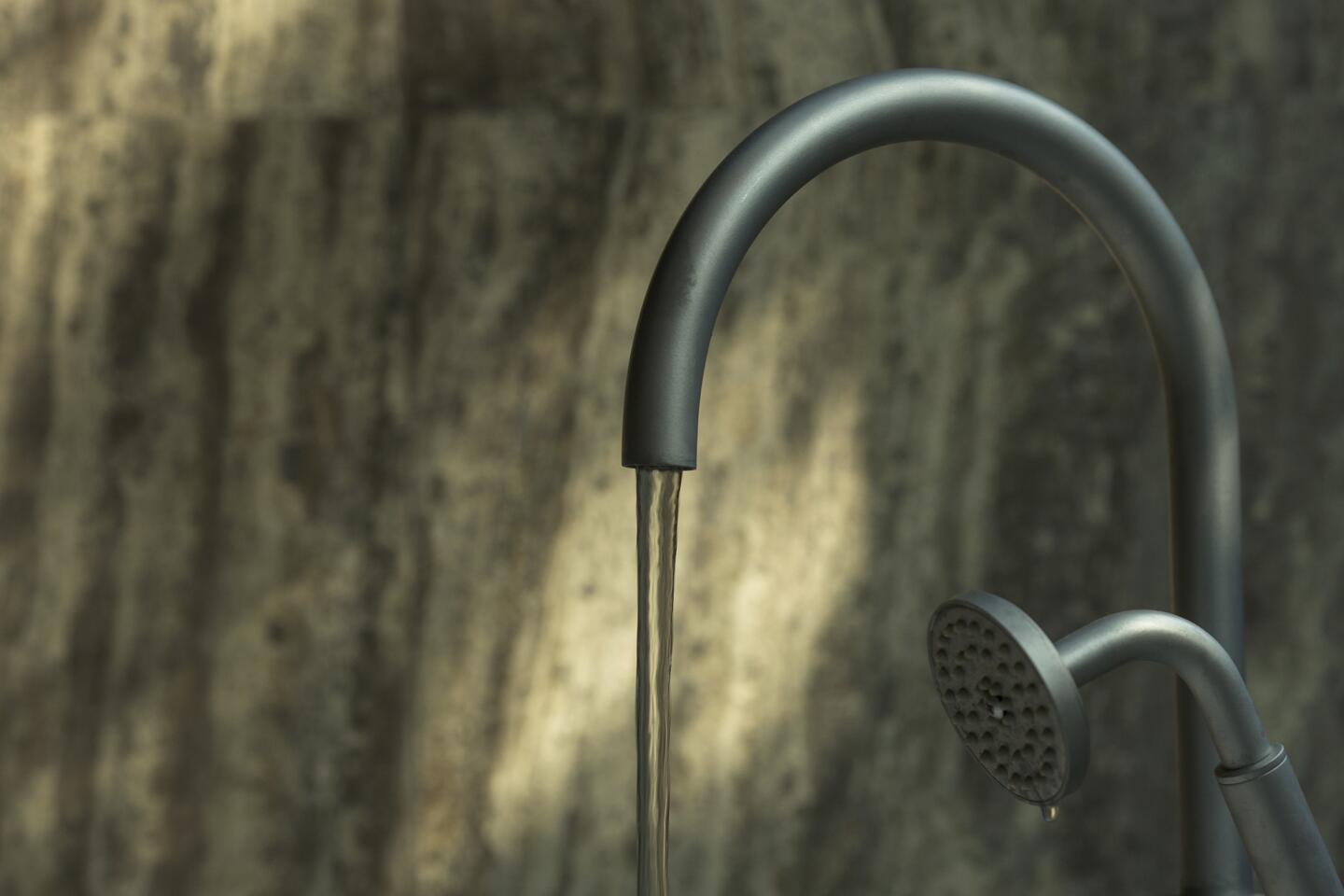
A sleek and simple bathtub faucet.
(David McNew / For The Times)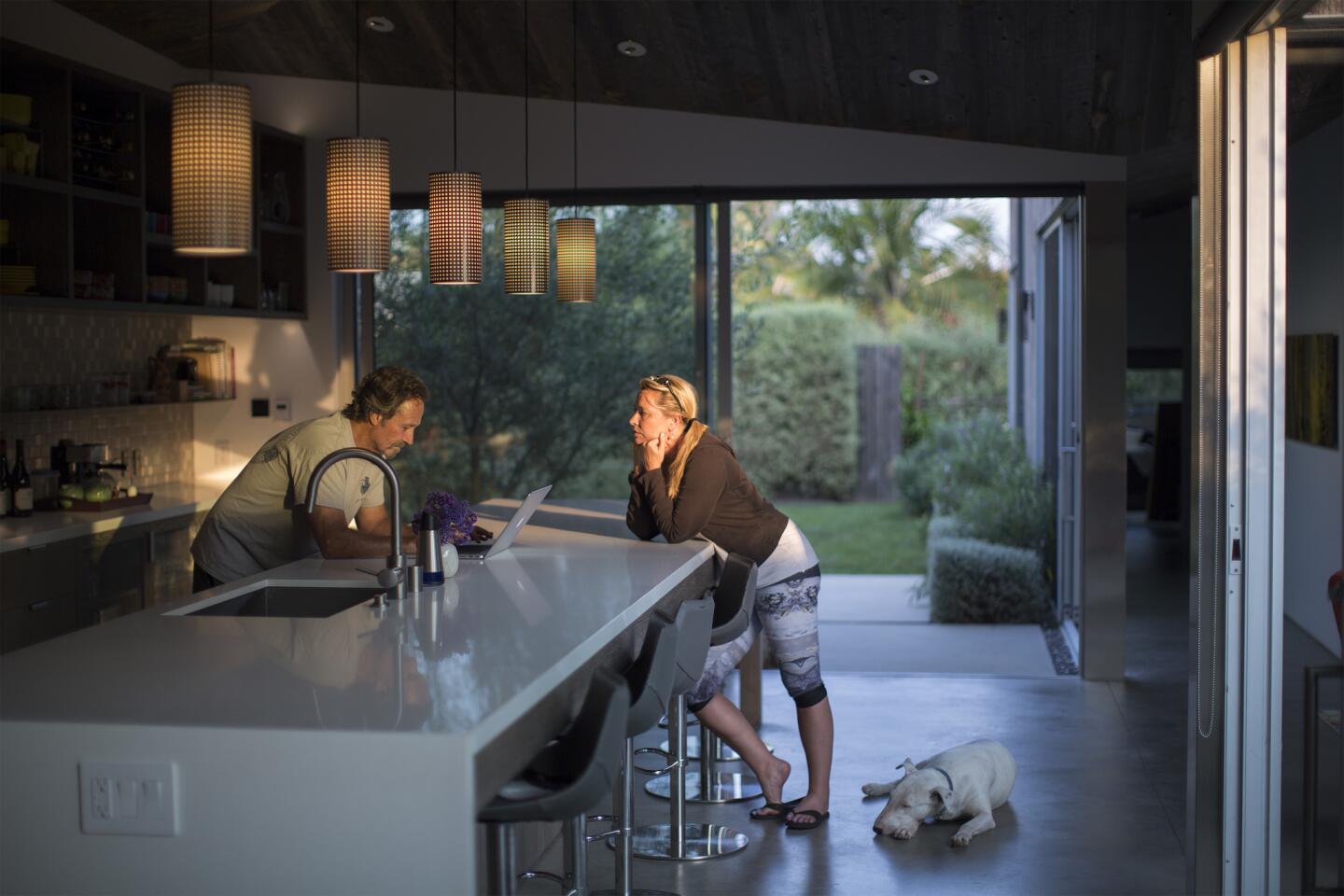
Jenn McCabe and partner Lee Frees relax in their redone home with their dog Hank. Frees built much of the structure himself.
(David McNew / For The Times)Advertisement
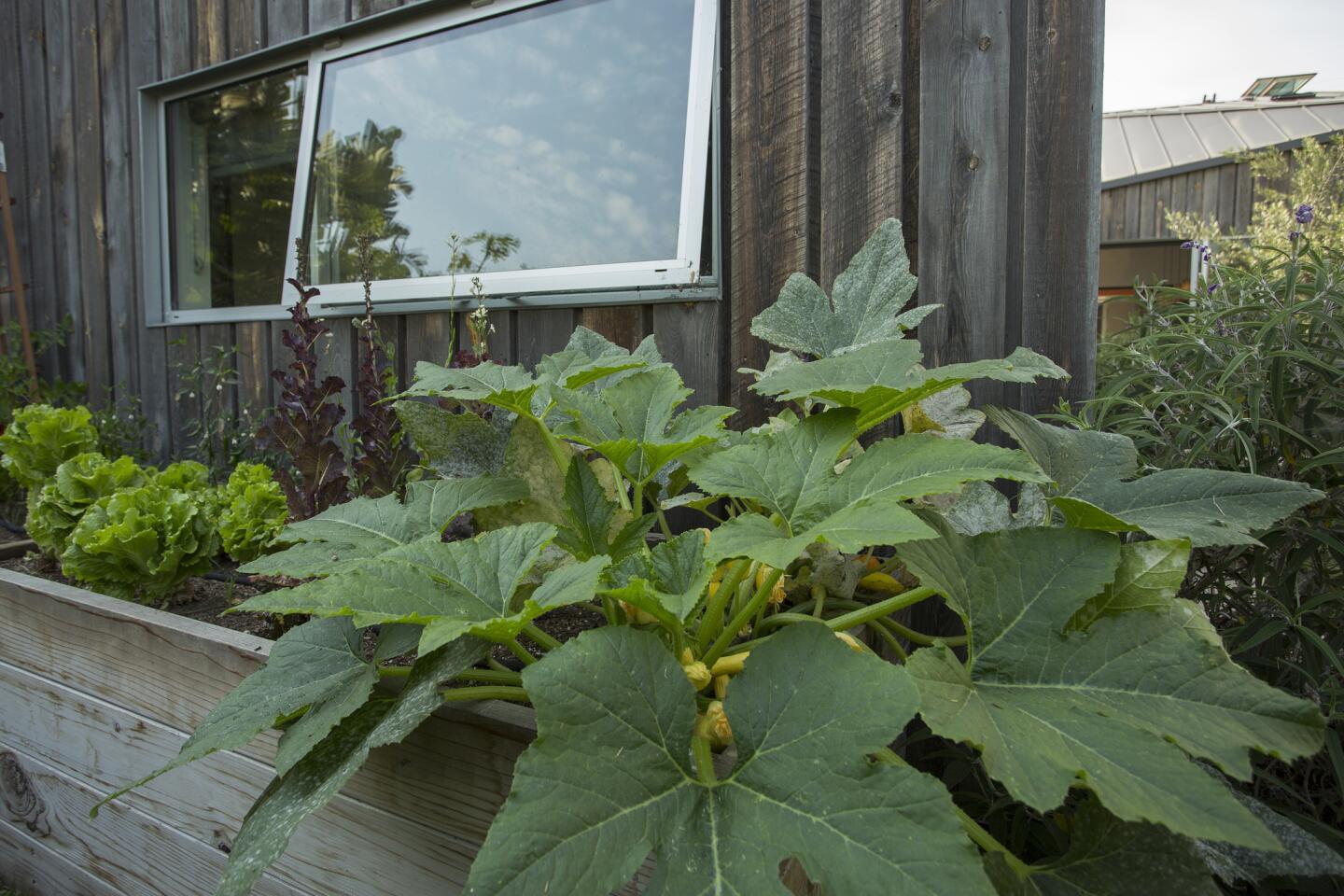
The Venice property includes a drought-tolerant garden.
(David McNew / For The Times)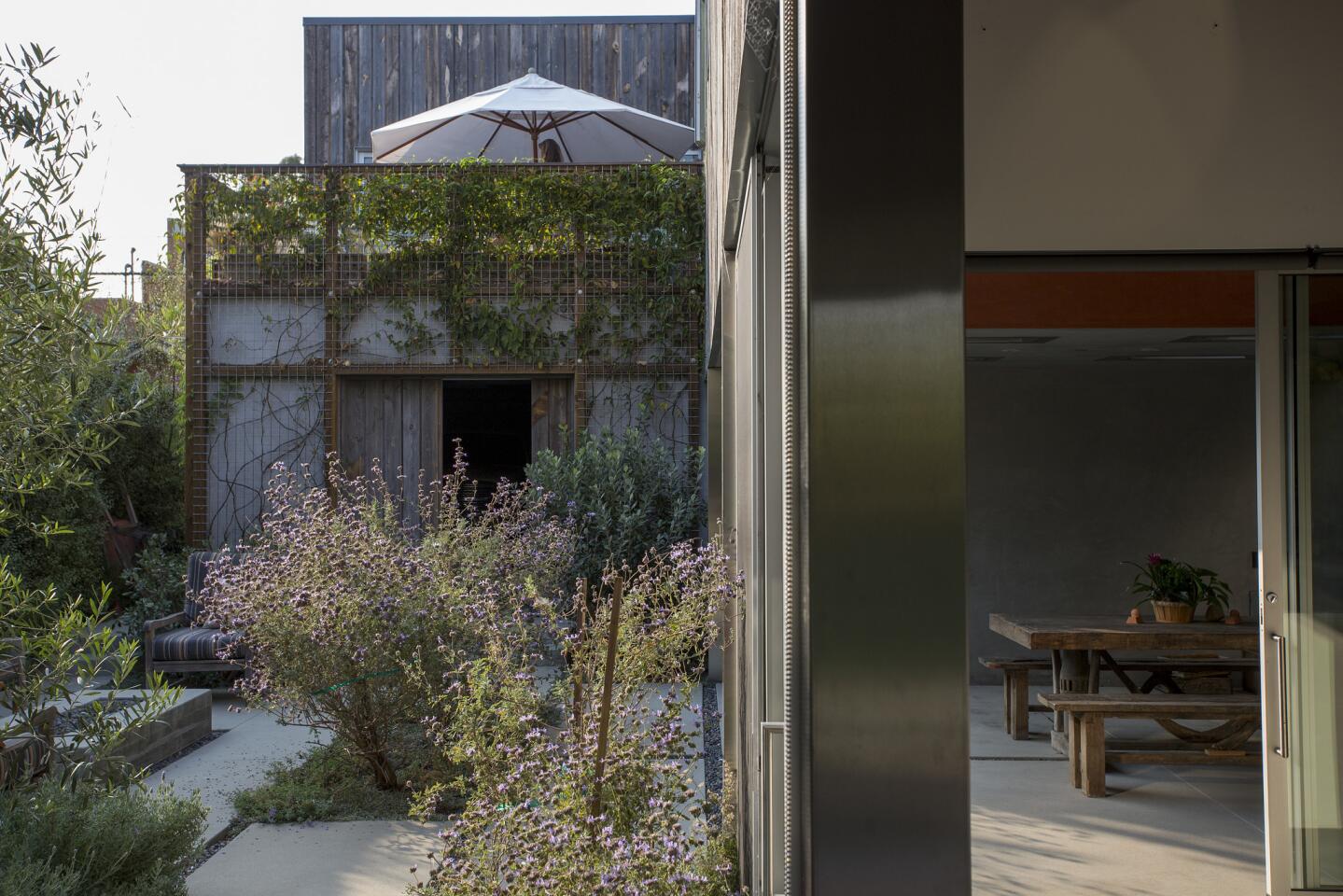
Jenn McCabe and Lee Frees share the backyard with their tenant, who occupies the upstairs unit at the back of the duplex.
(David McNew / For The Times)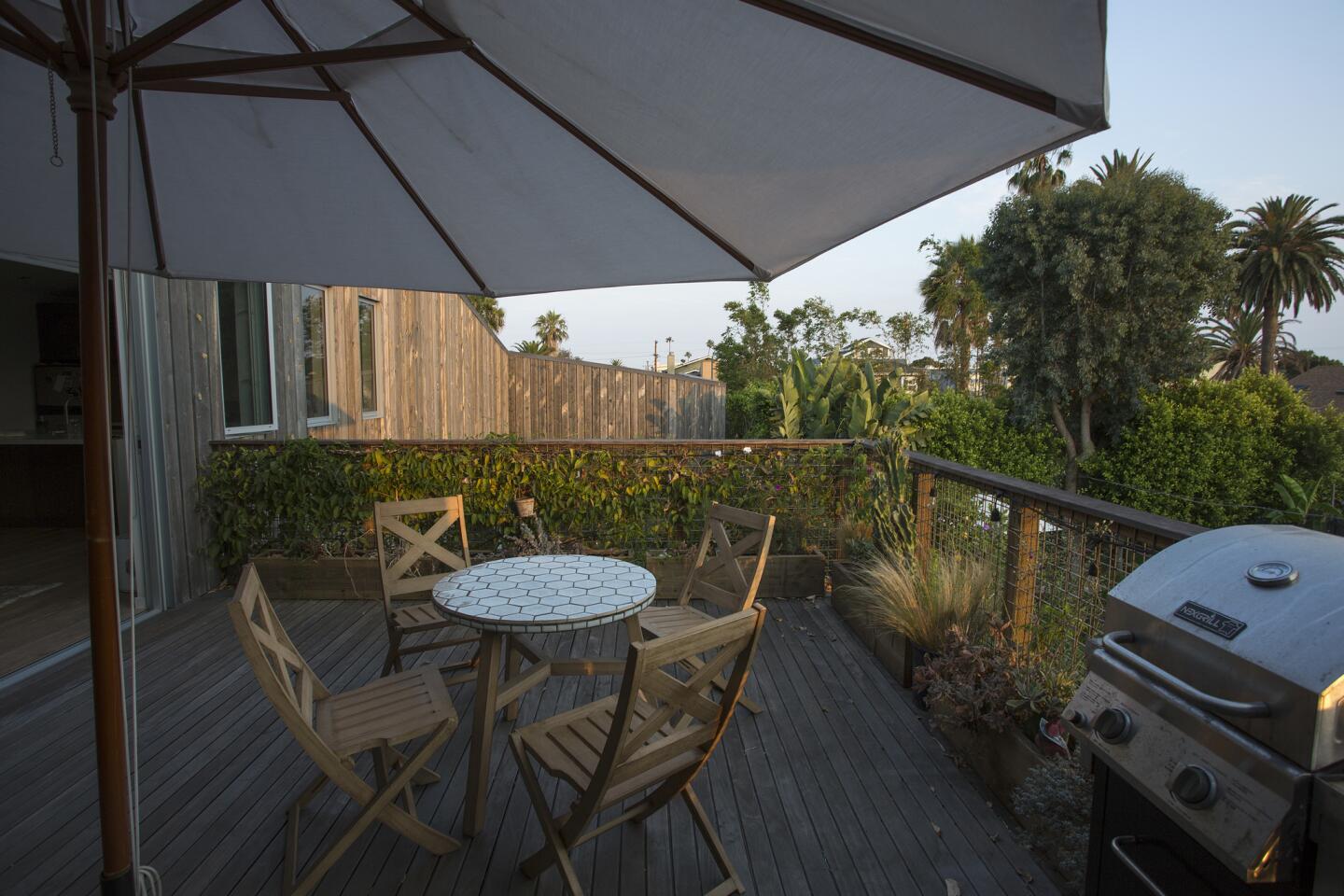
A deck in the upper unit of the duplex overlooks the backyard.
(David McNew / For The Times)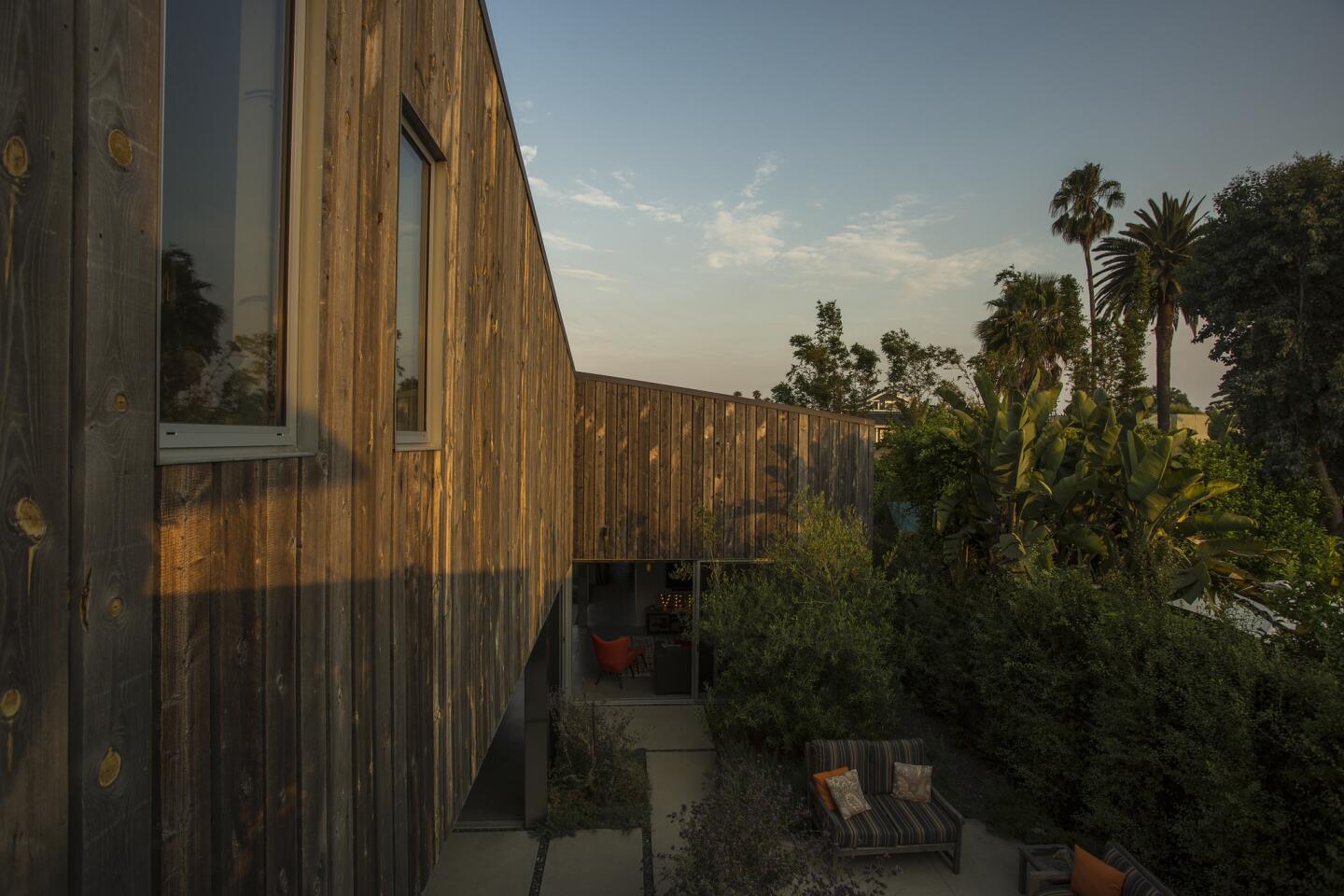
The view from the second floor into the common area of the duplex.
(David McNew / For The Times)Advertisement
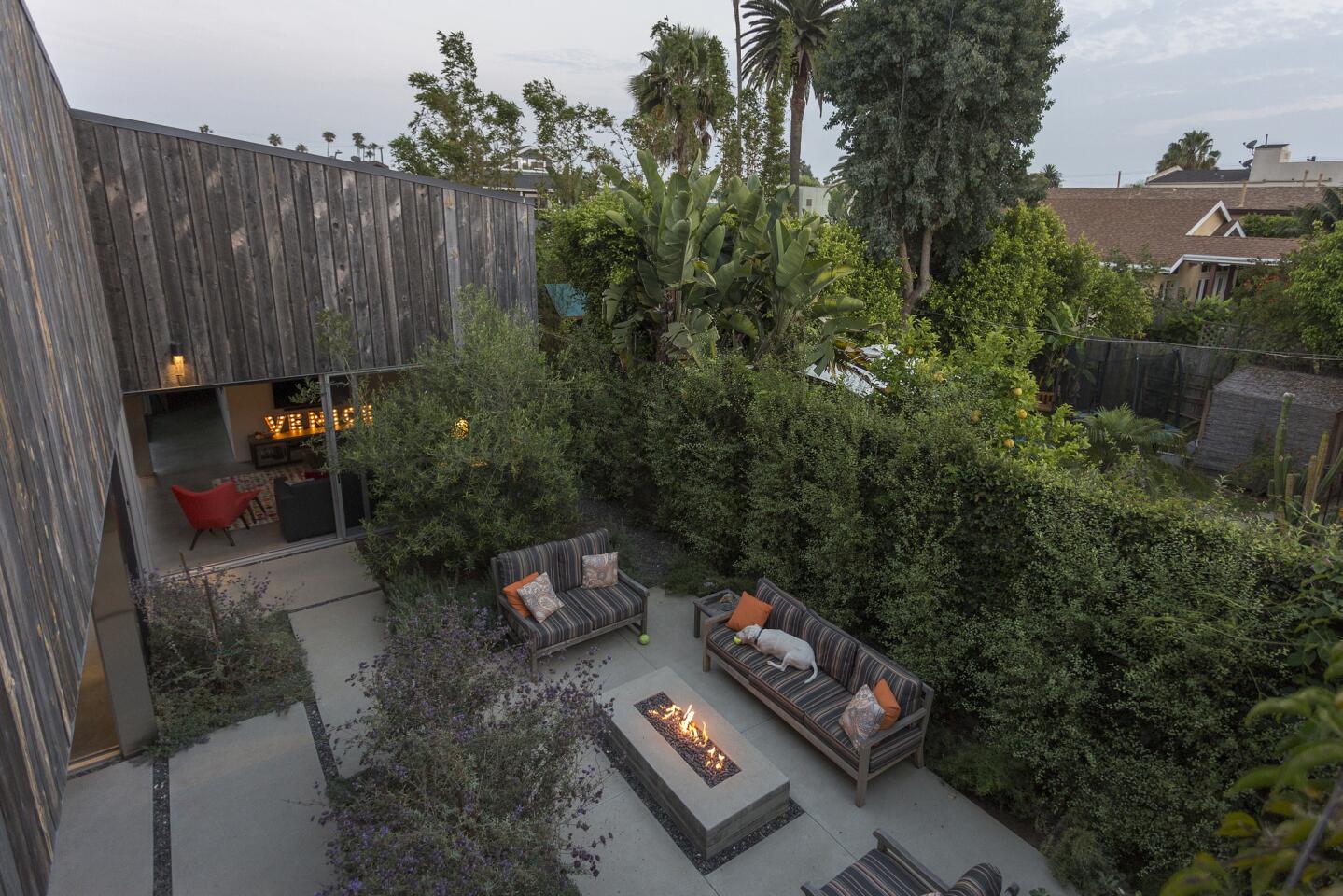
The view from the second floor into the common area of the duplex.
(David McNew / For The Times )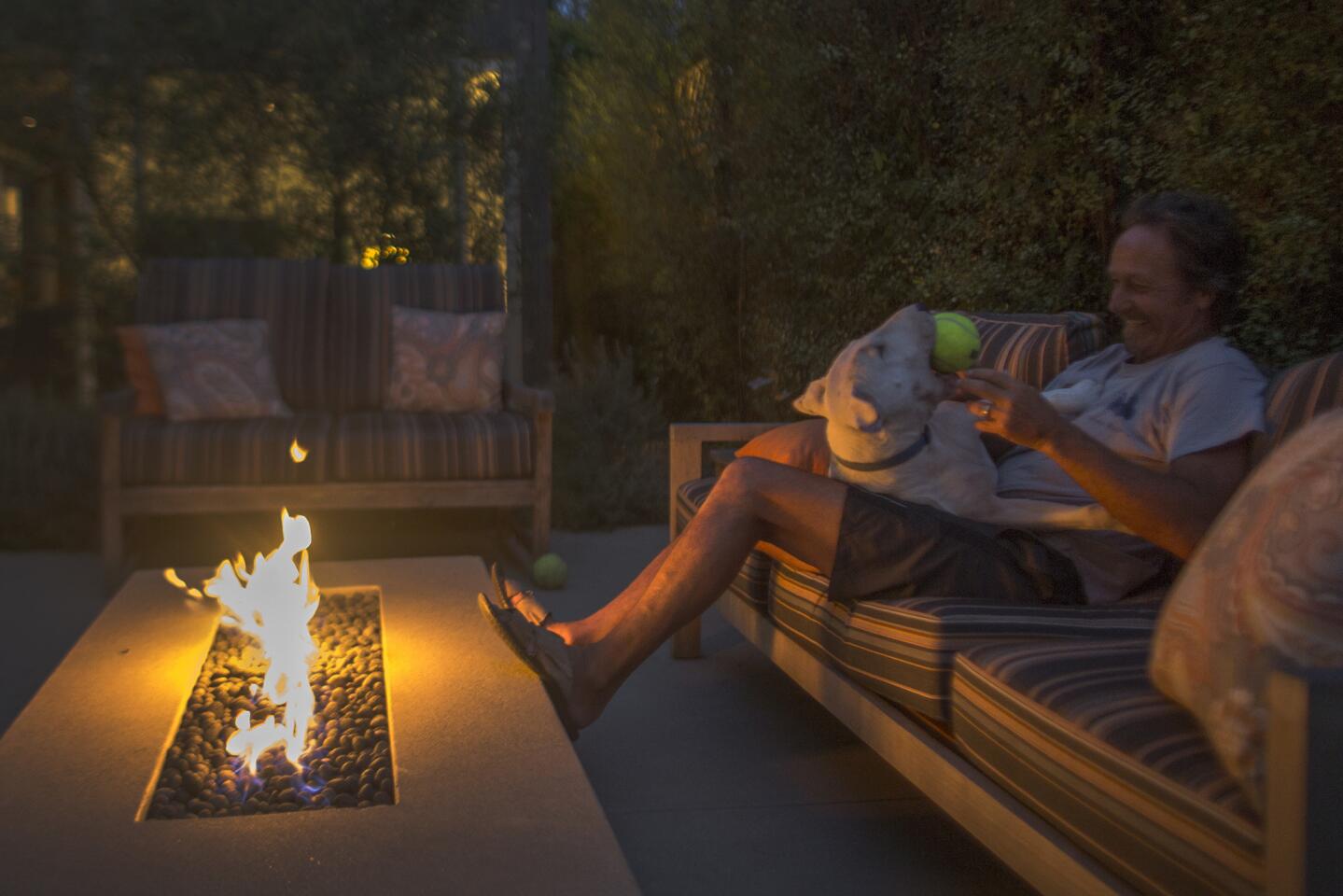
Lee Frees and Hank the dog relax in the common area of the duplex.
Updated Jan. 27, 2:52 p.m. An earlier version of this photo gallery misstated McCabe and Frees’ relationship.
(David McNew / For The Times)


