Architect Tadao Ando makes a serene addition to the Clark Art Institute
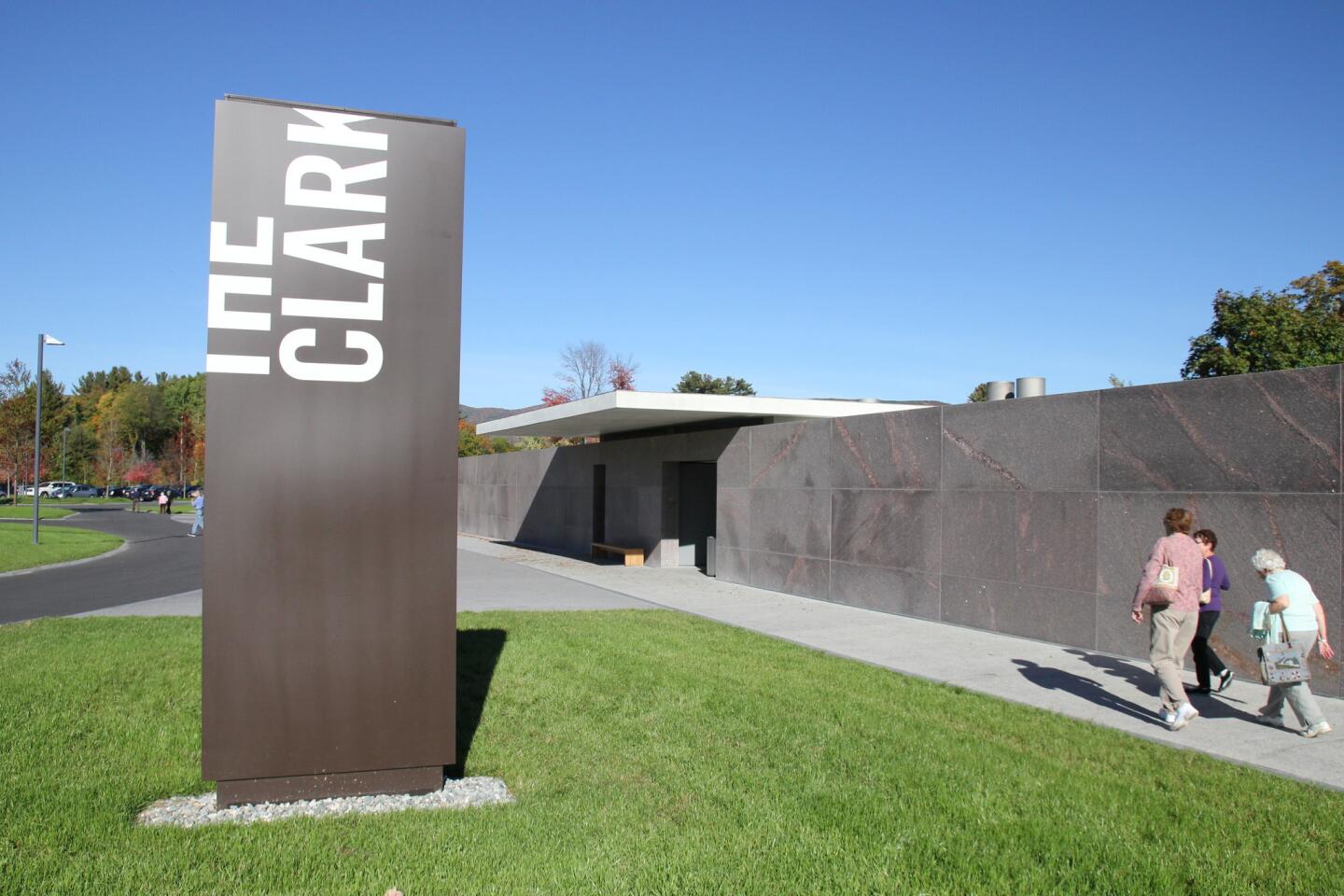
Though the additions Tadao Ando has made to the Clark are significant in scale (his Clark Center is 42,600 square feet), the architecture is decidedly low-key. It’s a lesson that museum design needn’t be grandiose to provide an interesting visitor experience. (Carolina A. Miranda / Los Angeles Times)
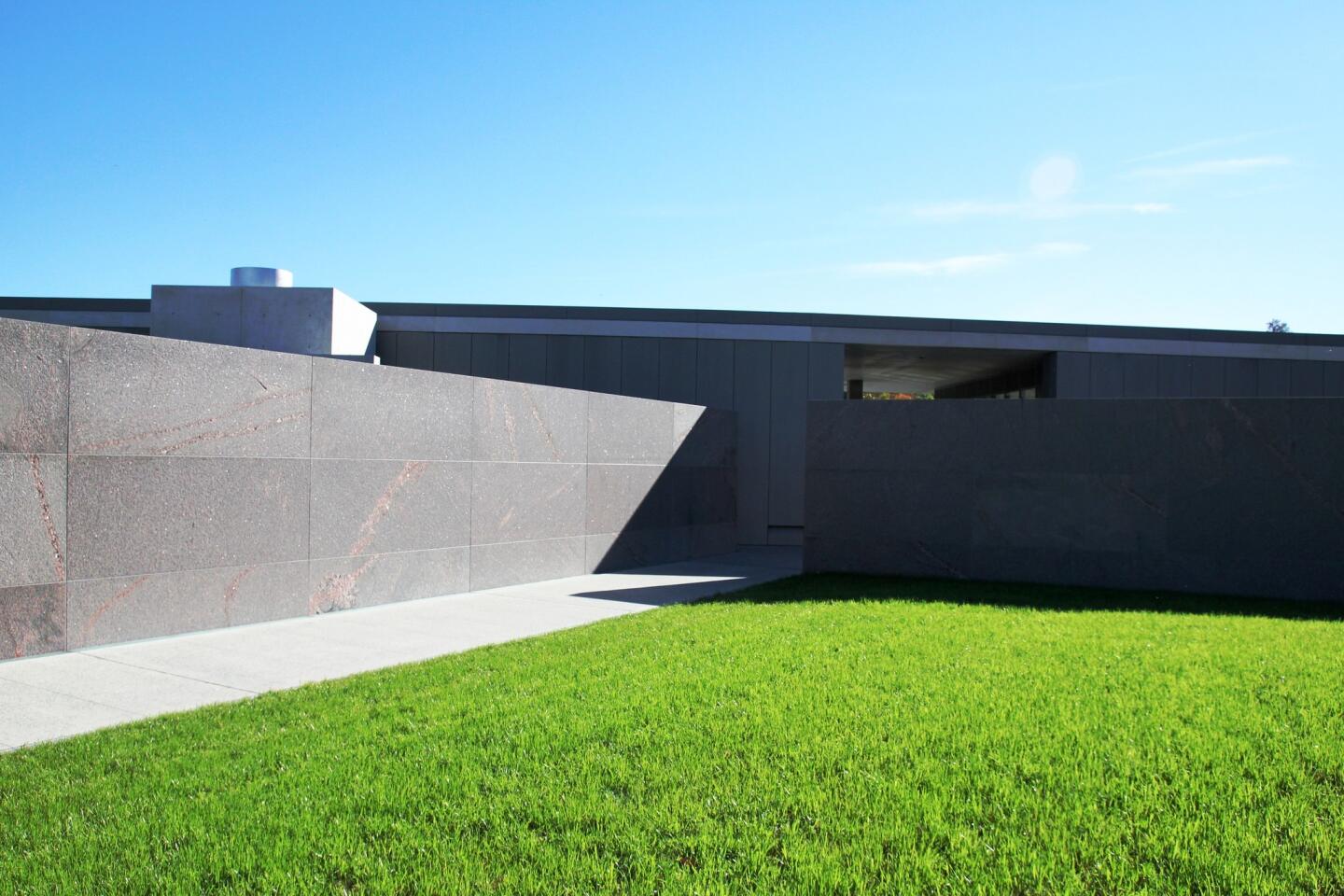
At first glance, the entrance to the new Clark Center seems quite austere. A red granite wall leads visitors from the parking lot to a partially hidden front door. Enter the building, however, and you are surrounded by incredible views of the picturesque Berkshires. (Carolina A. Miranda / Los Angeles Times)
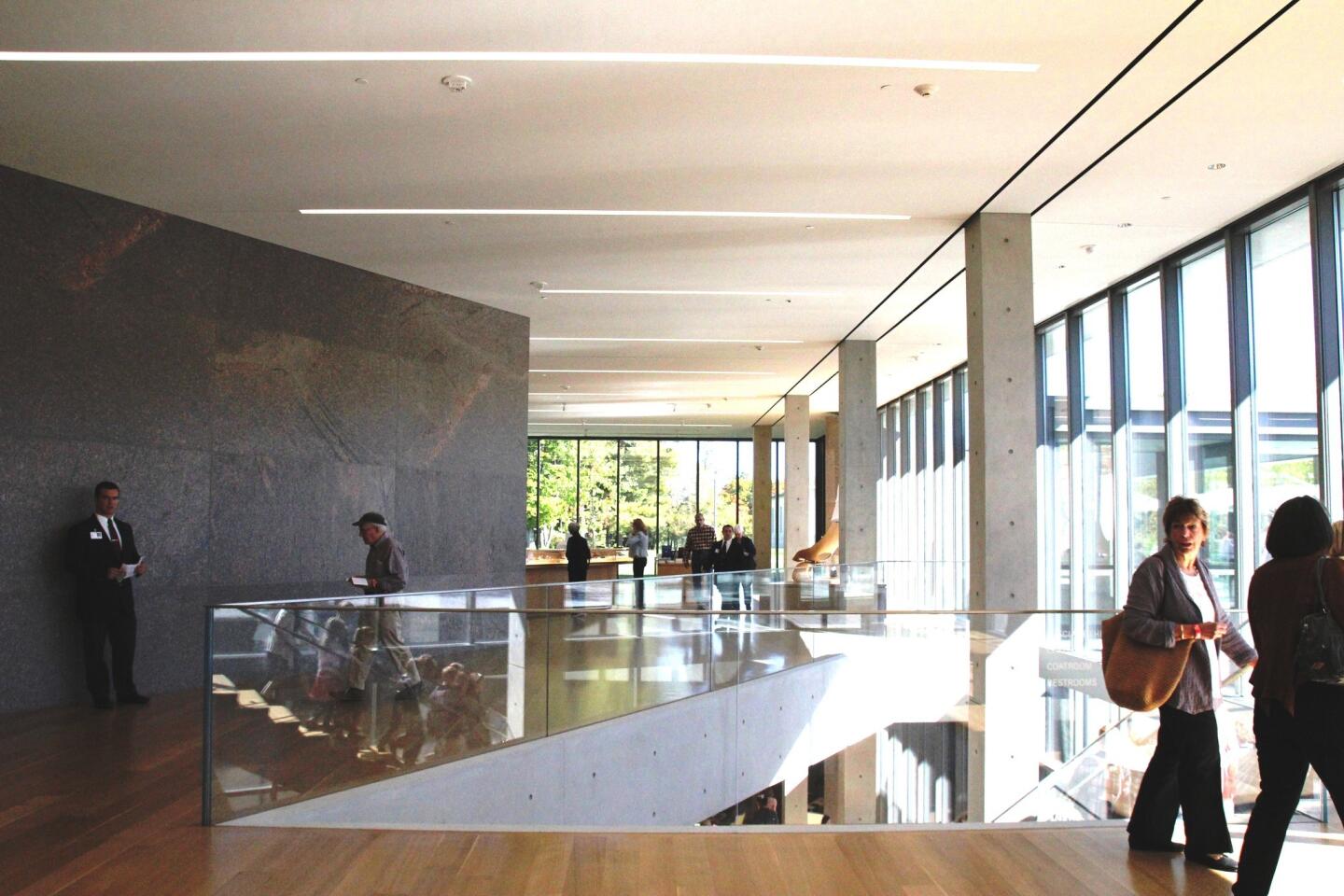
To the left, just off frame, is the ticket stand. To the right, the stairs descend to the cafe and temporary exhibition galleries. To the rear is the gift shop, and the path that leads to the old Museum Building. The feeling is airy and bright. (Carolina A. Miranda / Los Angeles Times)
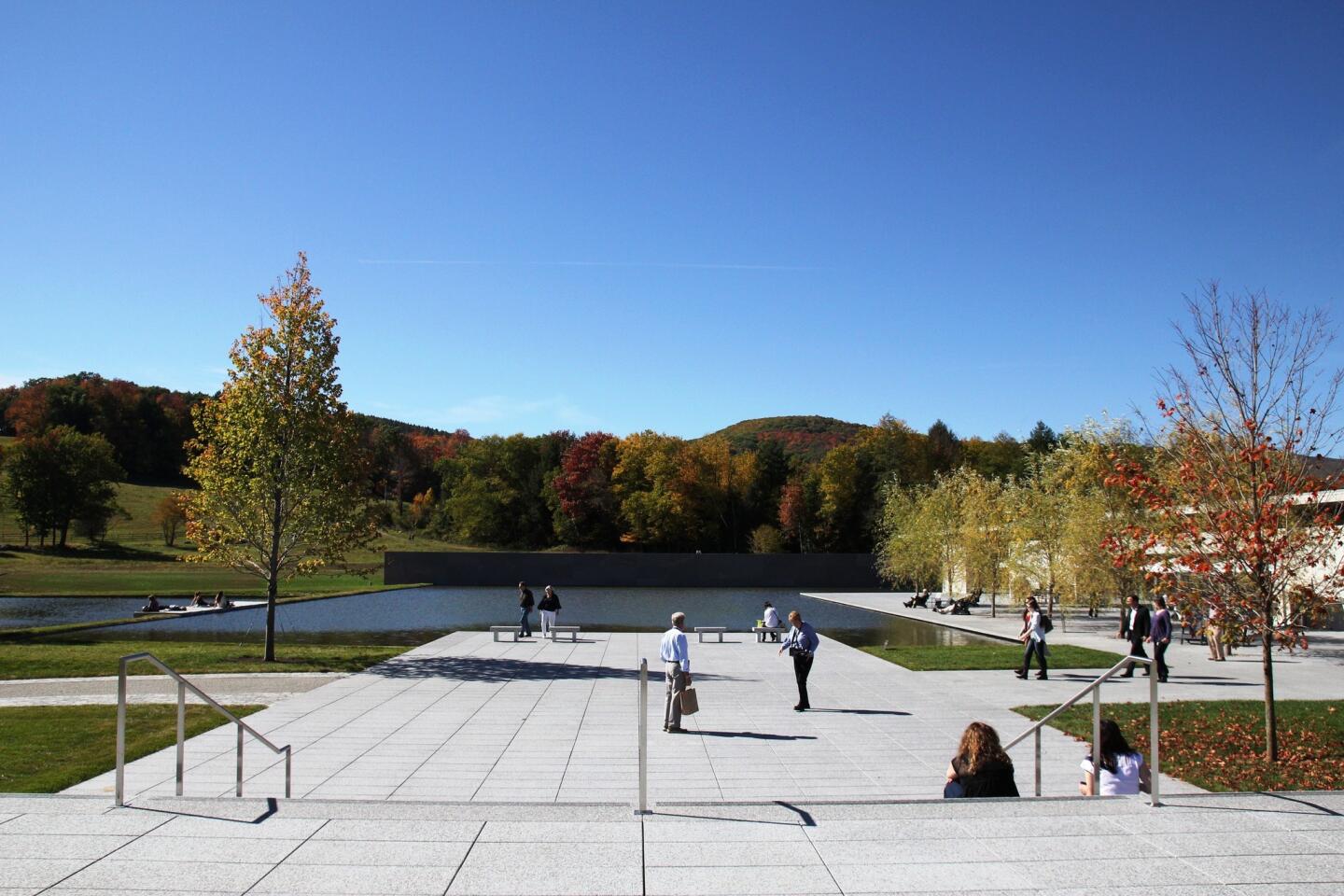
Then, of course, there’s leaving the building and going outside. Ando has kept the buildings low-slung. Most of his additions go down into the ground instead of up, which means the scenery gets to be the star of the show. (Carolina A. Miranda / Los Angeles Times)
Advertisement
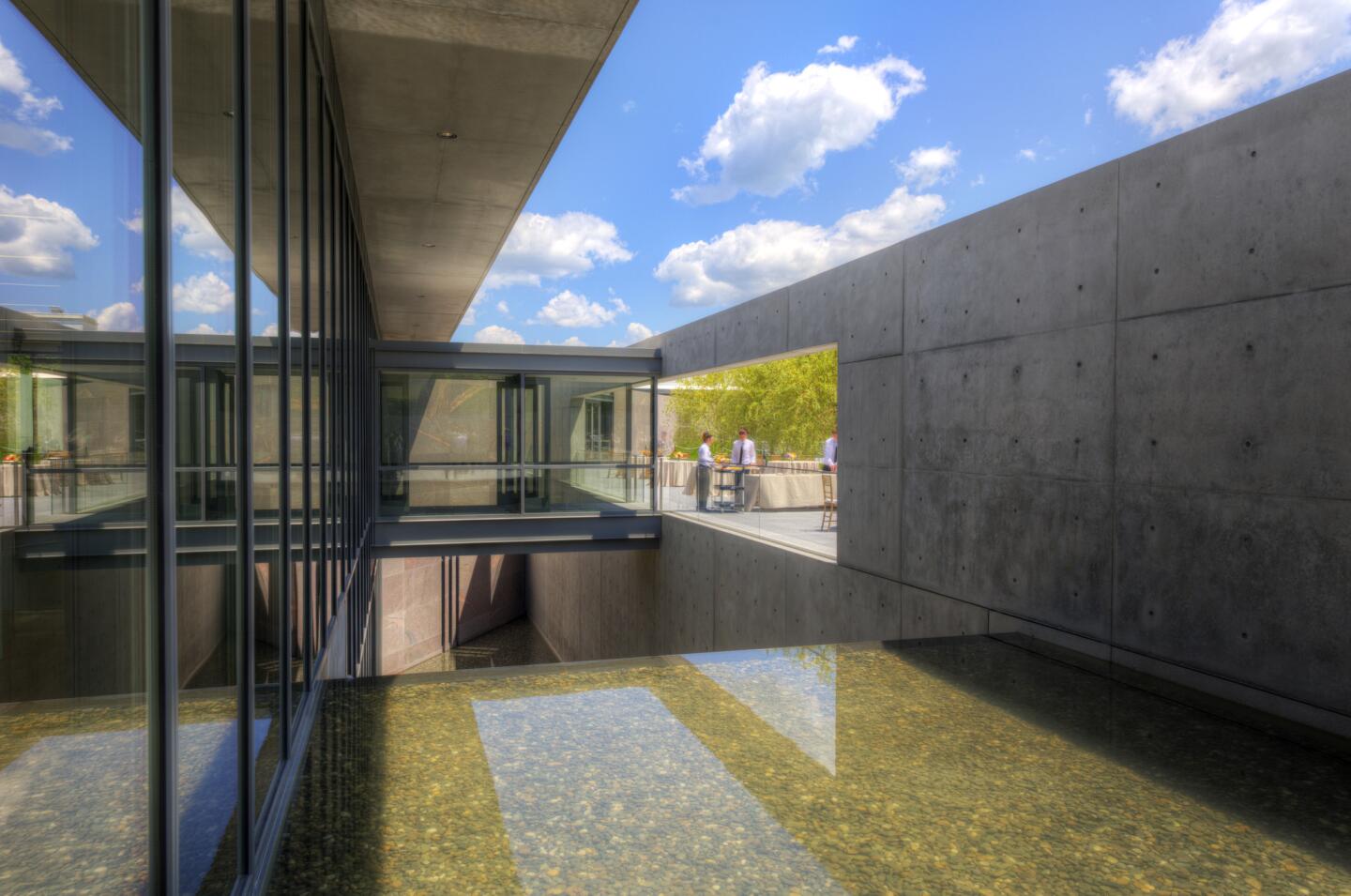
The building is surrounded, at various levels, with reflecting pools. In the sunlight, the water projects a dappled light onto the concrete, which brightens the gray of the walls. (Tucker Bair / Clark Art Institute)
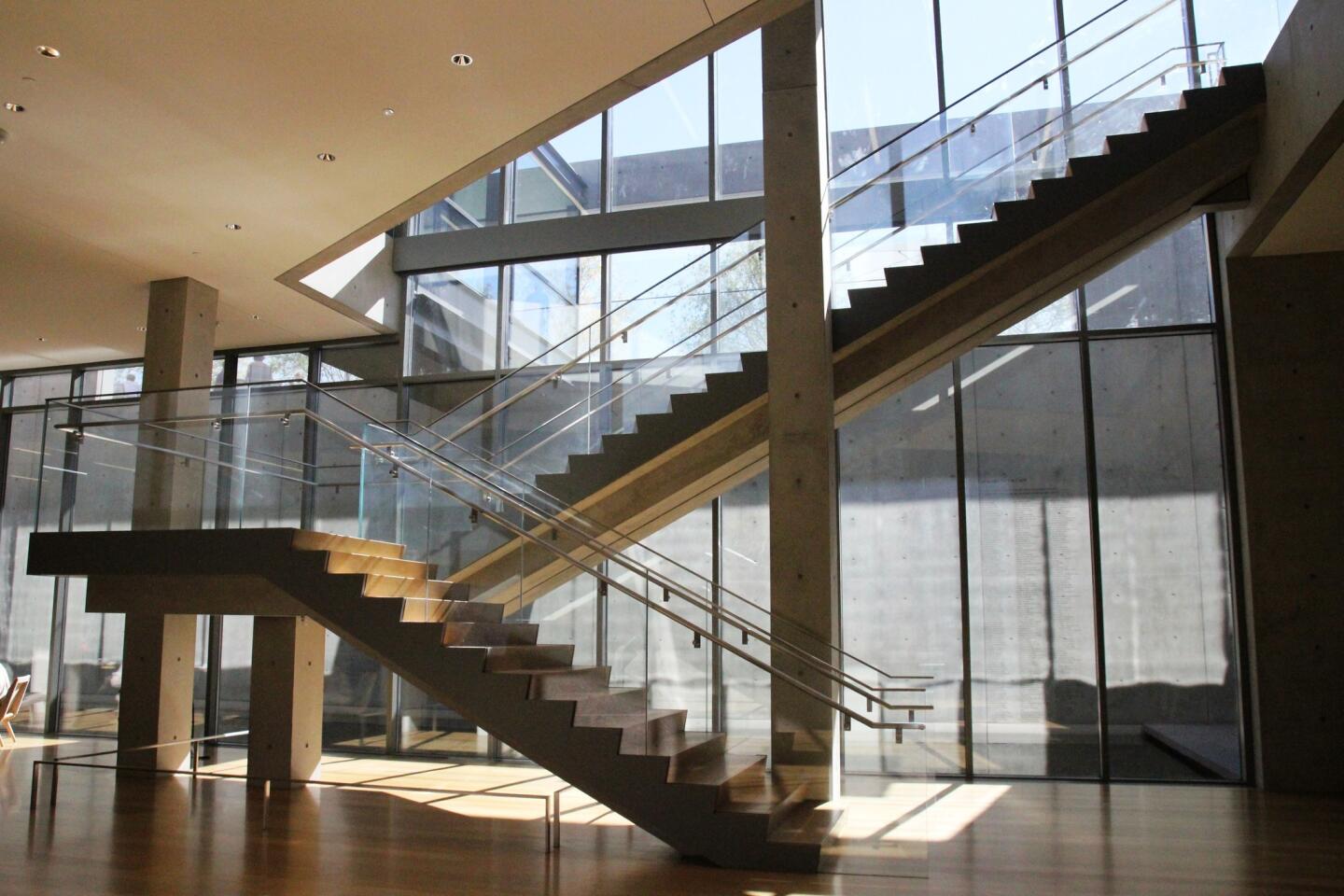
From the entry lobby, a simple staircase leads to a below-ground level also lined by a reflecting pool. To the left, off camera, sits the cafe; to the right is the gallery for rotating shows. (Carolina A. Miranda / Los Angeles Times)
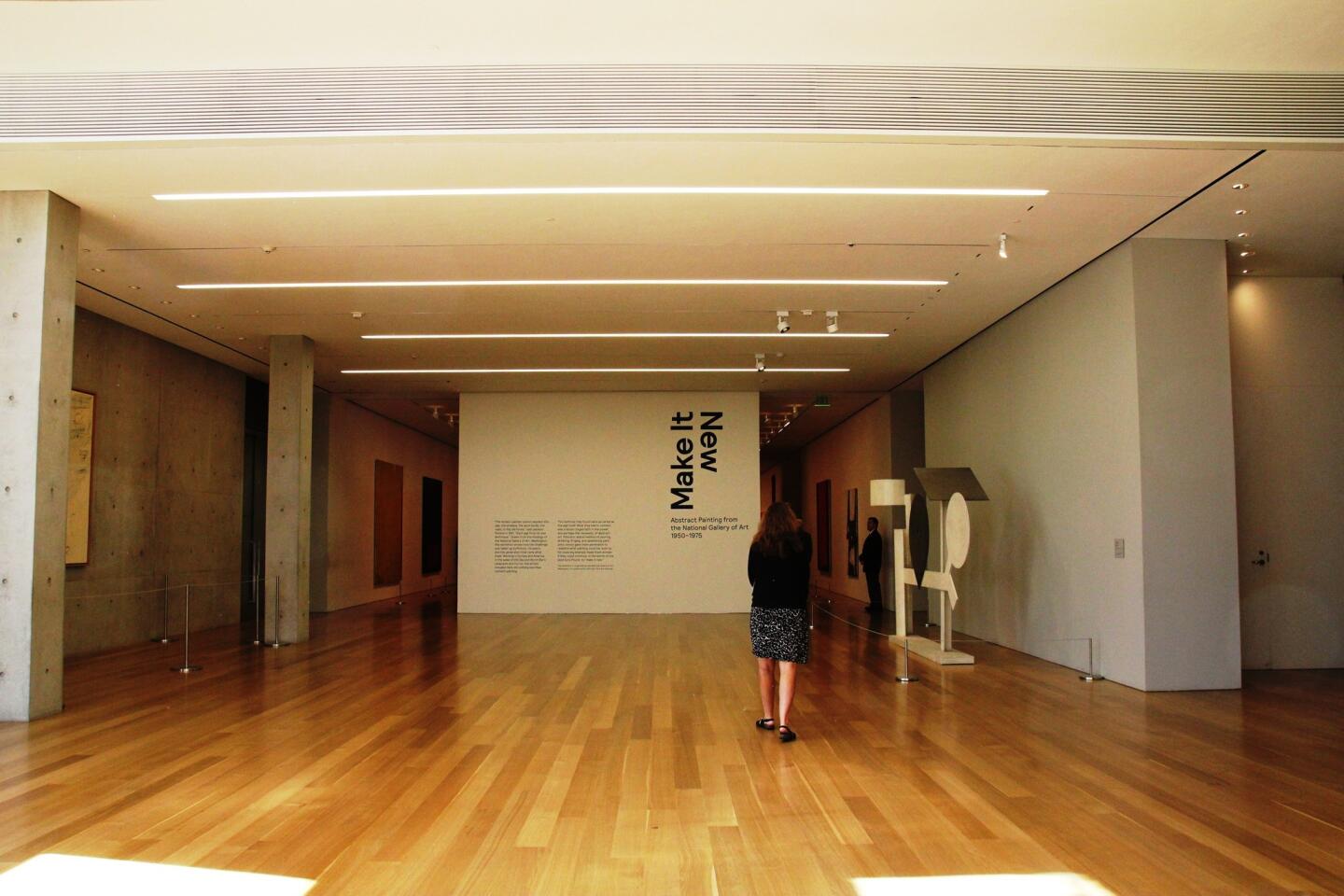
Once visitors arrive below ground, the path before them leads to the principal gallery space. Overall, nicely done, though an angled wall that bisects the structure makes for a few oddly shaped spaces. (Carolina A. Miranda / Los Angeles Times)
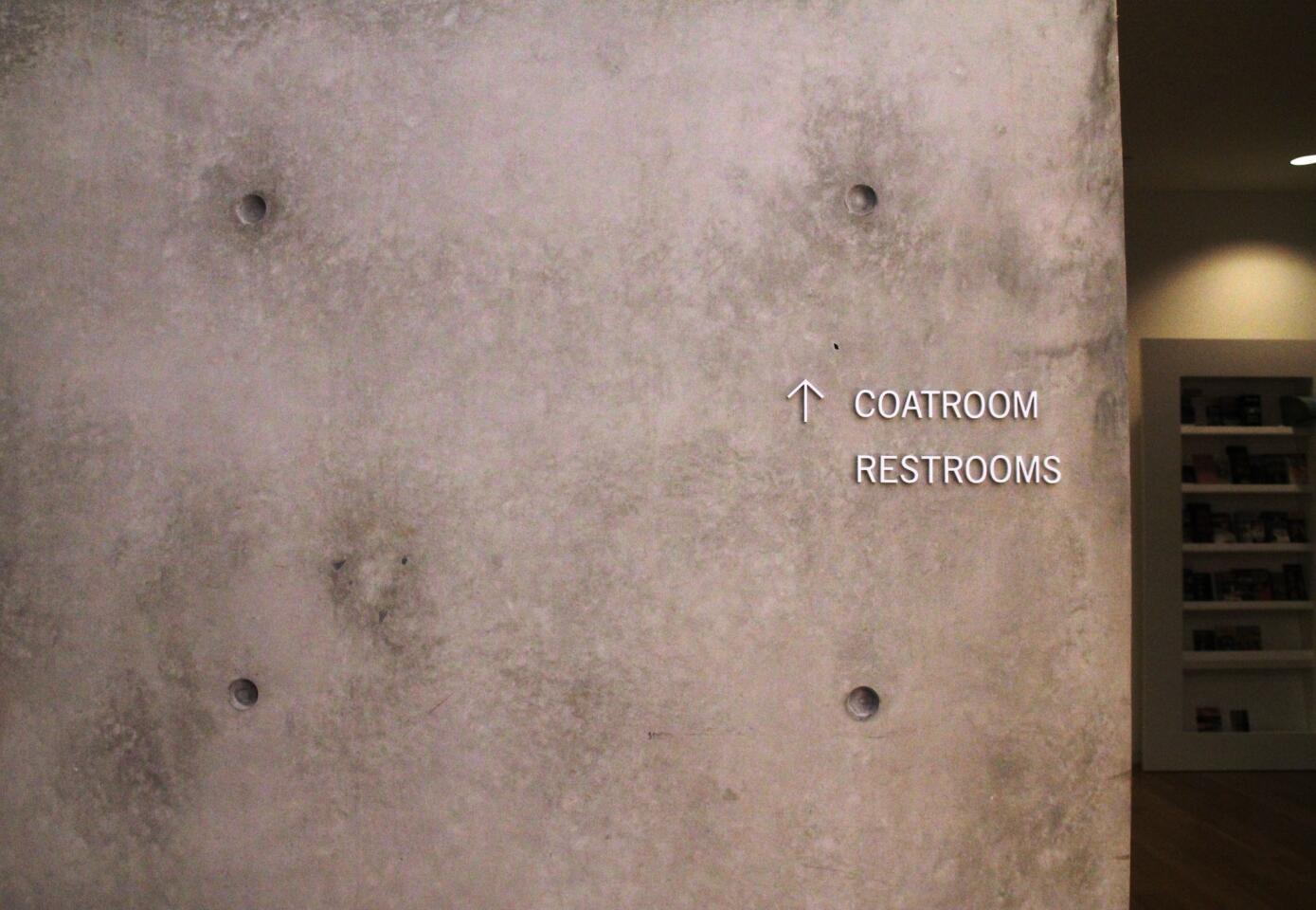
The Clark Center is made with Ando’s signature material: concrete, rendered in an unfinished, Beton brut style. Concrete can feel chilly, but in Ando’s hands, it has an uncharacteristic warmth. (Carolina A. Miranda / Los Angeles Times)
Advertisement
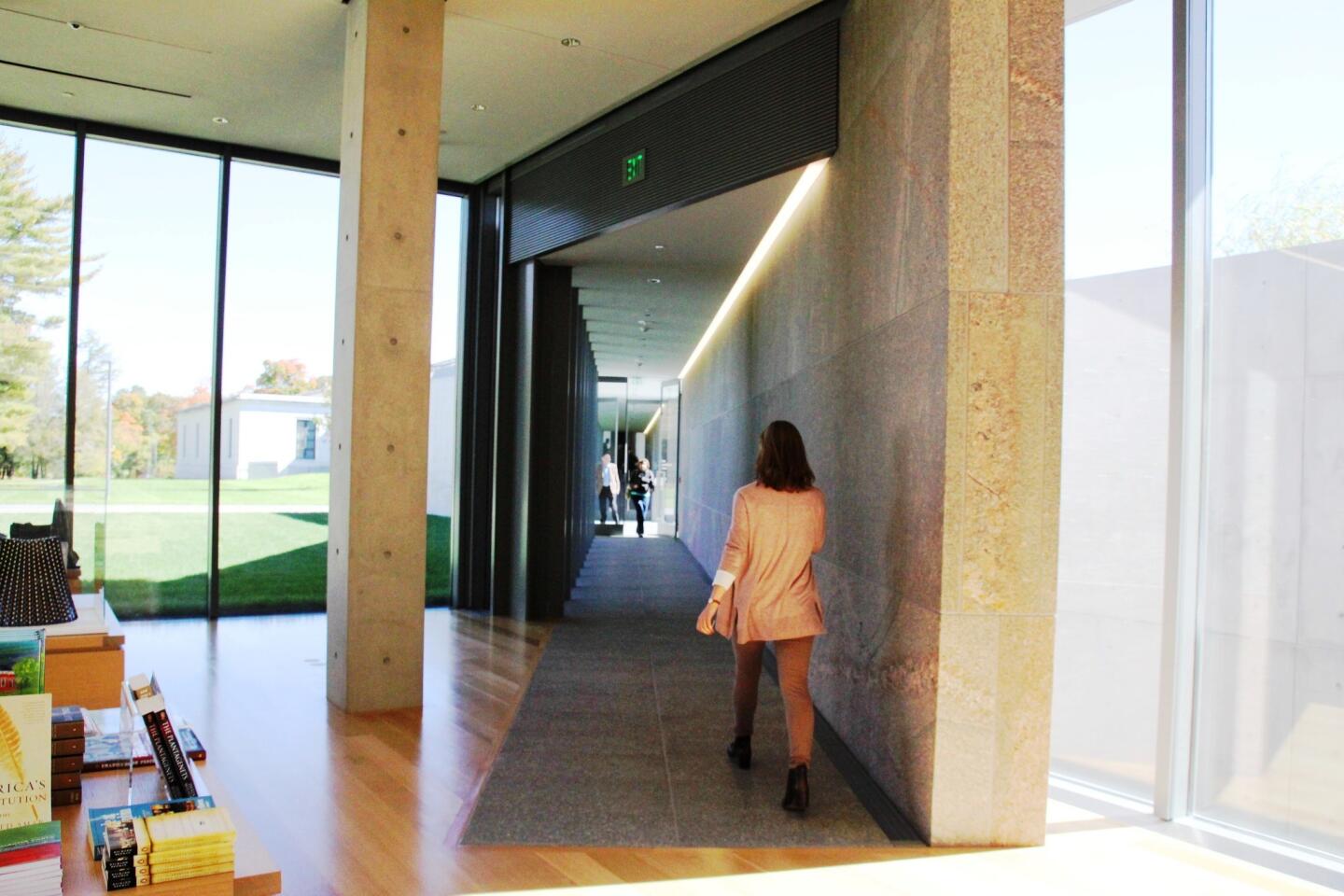
After traveling through the lobby and (a little bizarrely) the gift shop, a diagonal wall guides visitors from the Clark Center to the Museum Building, where the permanent collection is displayed. (Carolina A. Miranda / Los Angeles Times)
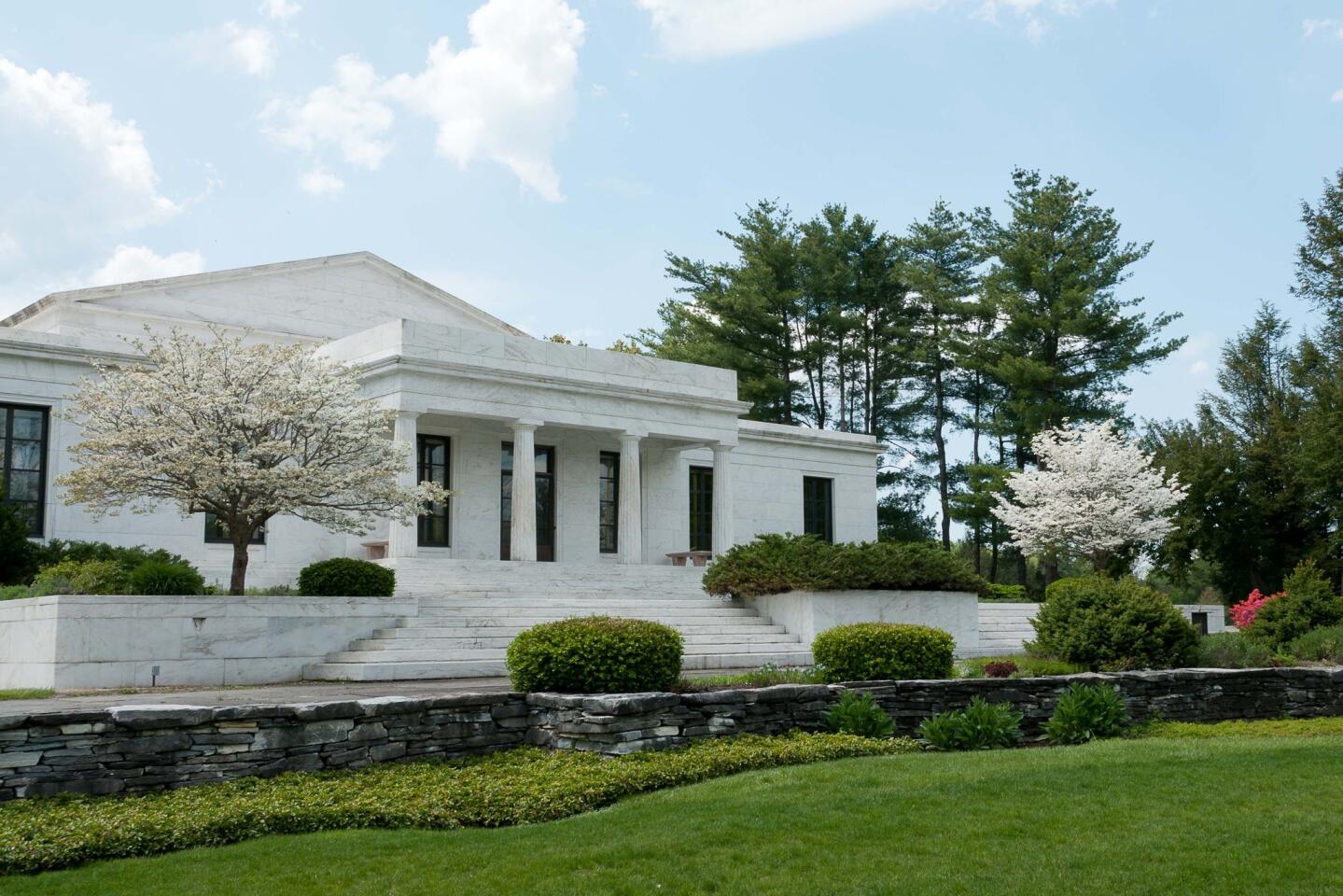
Designed by architect Daniel Deverell Perry in the 1950s, the Museum Building once housed the entirety of the Clark’s collections. This image gives a view of the structure prior to Ando’s addition. (Betty Sartori / Clark Art Institute)
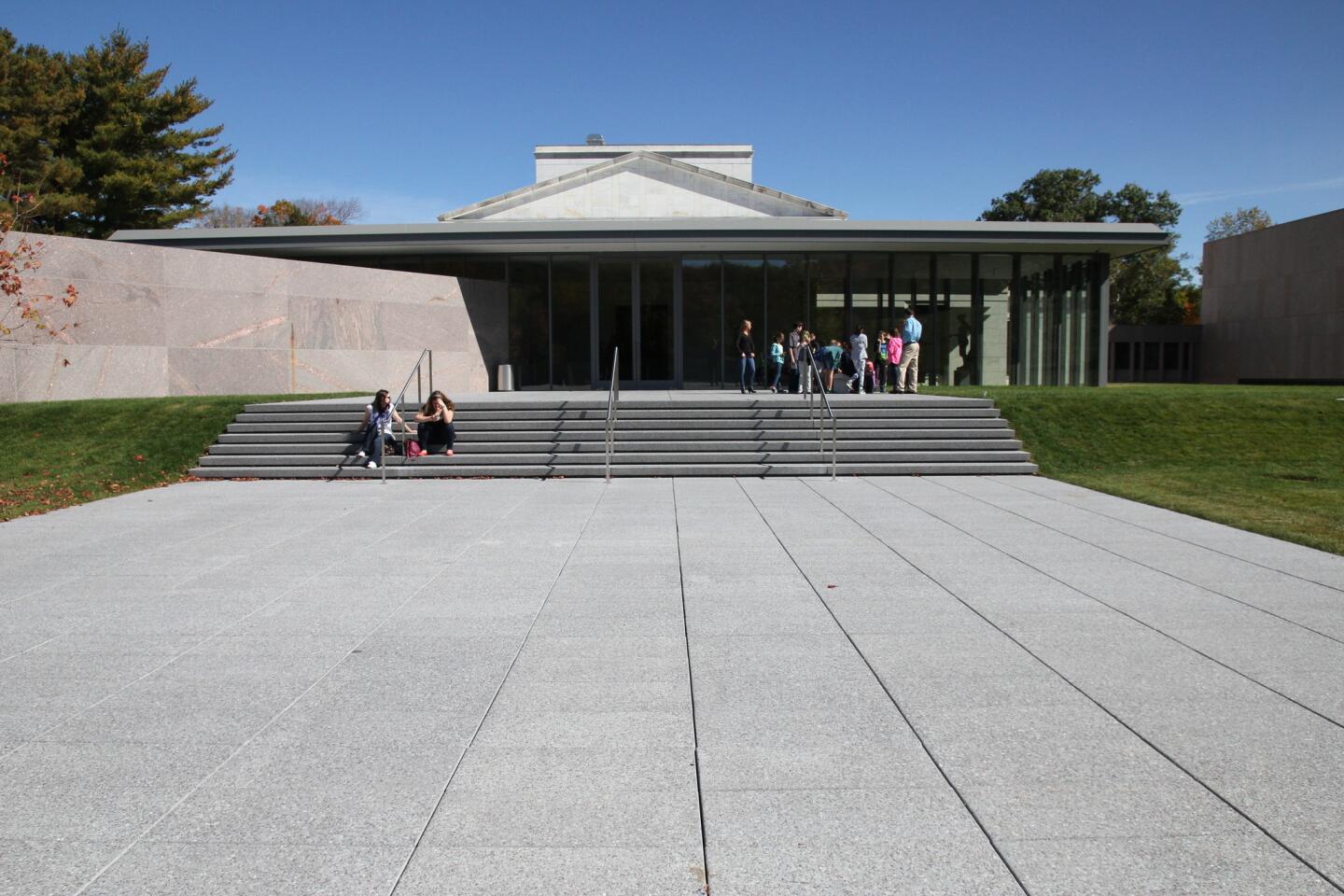
The Japanese architect’s granite wall reaches at an angle from the left and lands just in front of Perry’s Museum Building, which is now partially encased by a glass vestibule. It’s a terrific nod of the new to the old. (Carolina A. Miranda / Los Angeles Times)
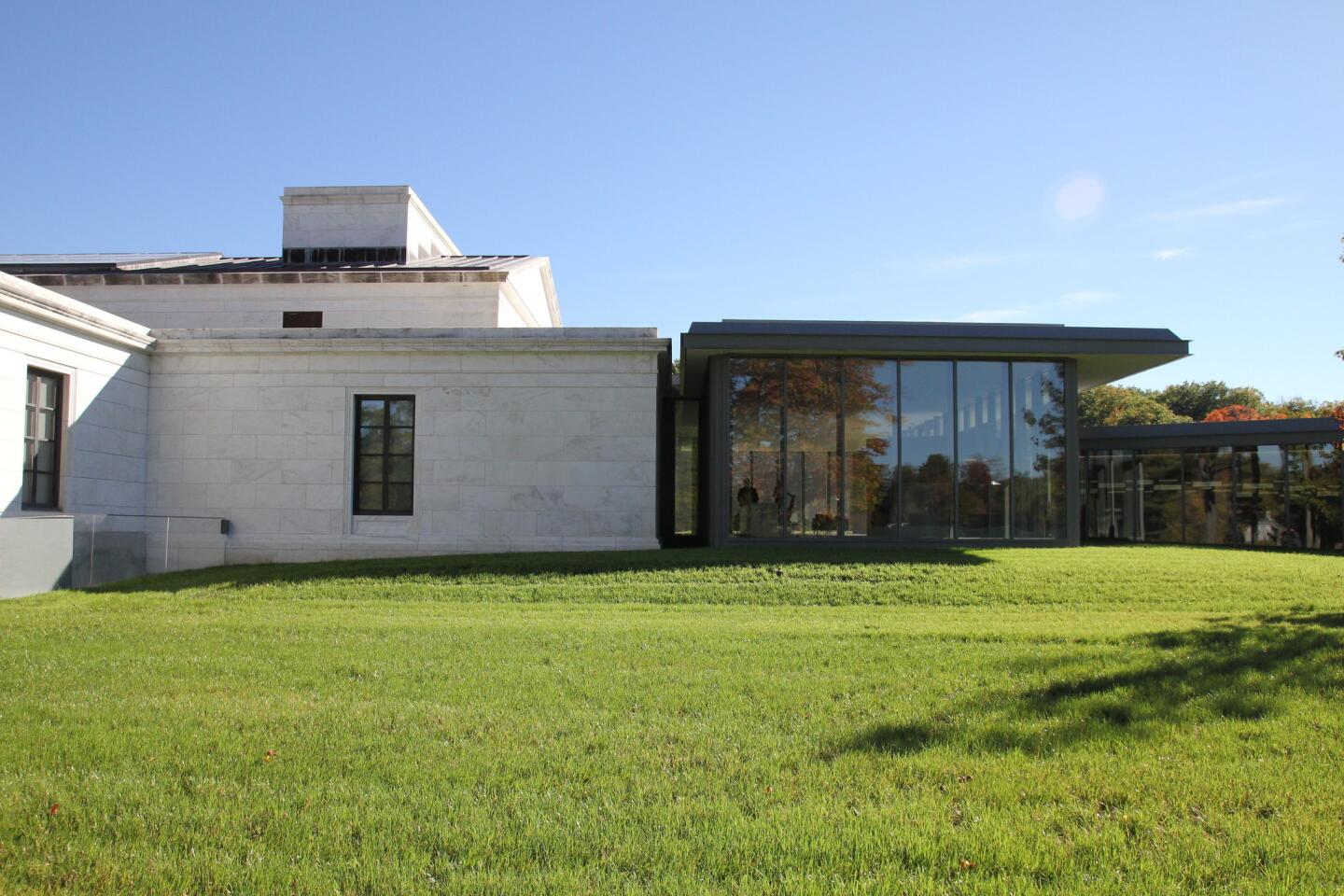
What’s remarkable about Ando’s addition is how thoughtfully his building pairs up with the old one: heights and proportions perfectly match at the point where one structure brushes up against the other. (Carolina A. Miranda / Los Angeles Times)
Advertisement
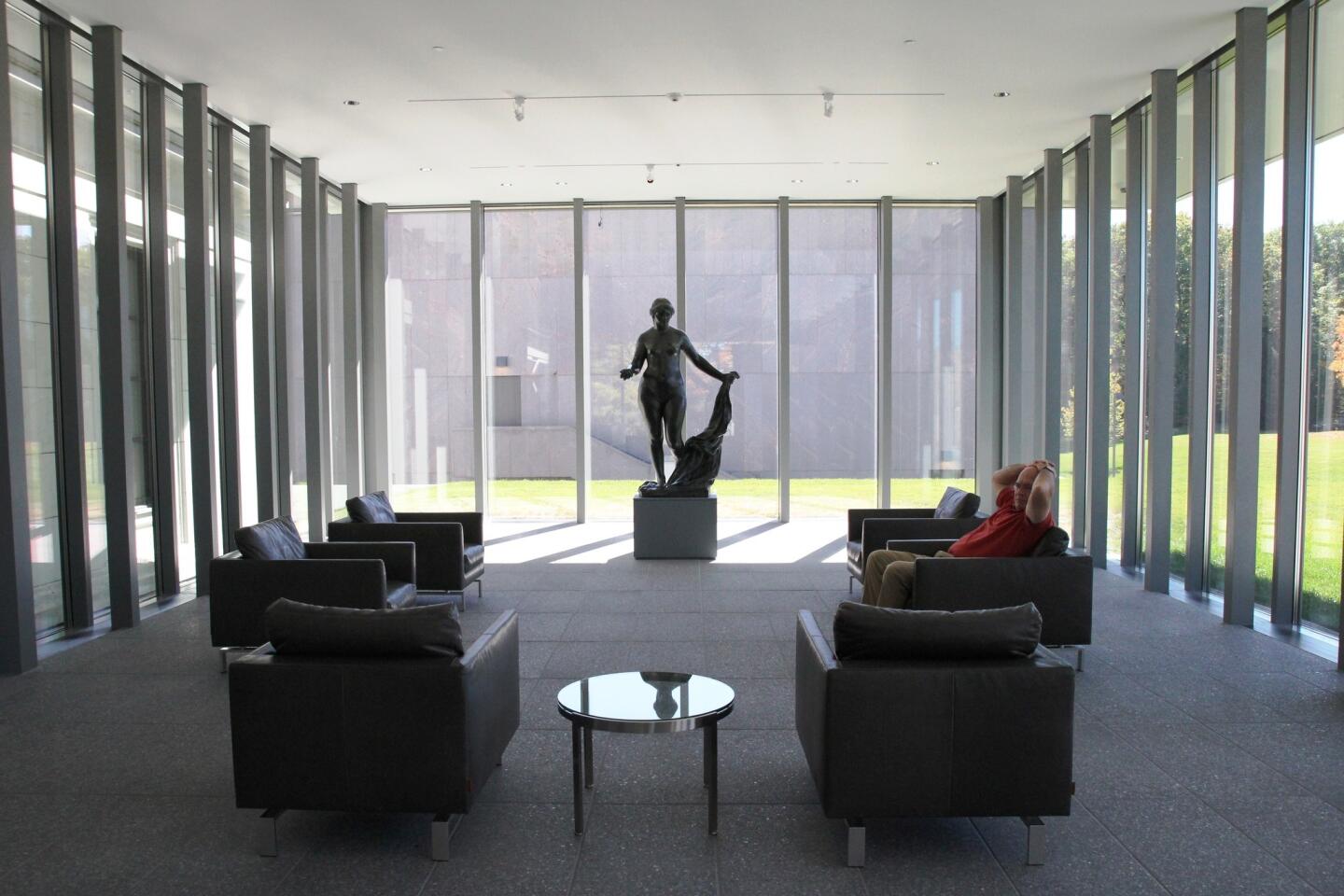
The vestibule surrounding the Museum Building provides stellar views of the reflecting pools in the distance. Quiet on a sunny fall day, I imagine this room will get plenty of use in winter. (Carolina A. Miranda / Los Angeles Times)
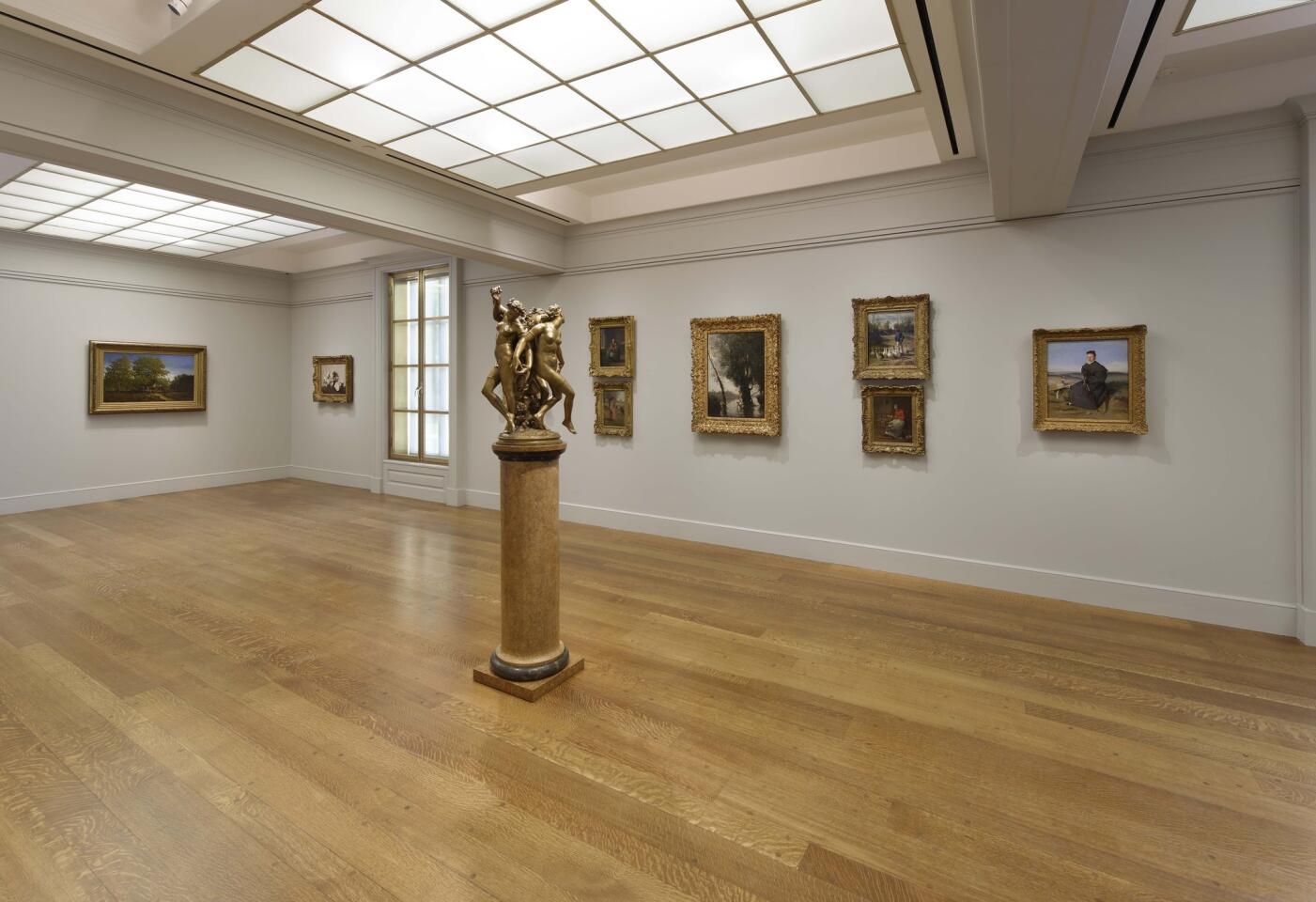
The galleries housing the permanent collection in the old Museum Building have been refurbished by New York City architect Annabelle Selldorf. These are intimate without feeling fusty or cluttered. Beautifully done. (Mike Agee / Clark Art Institute)
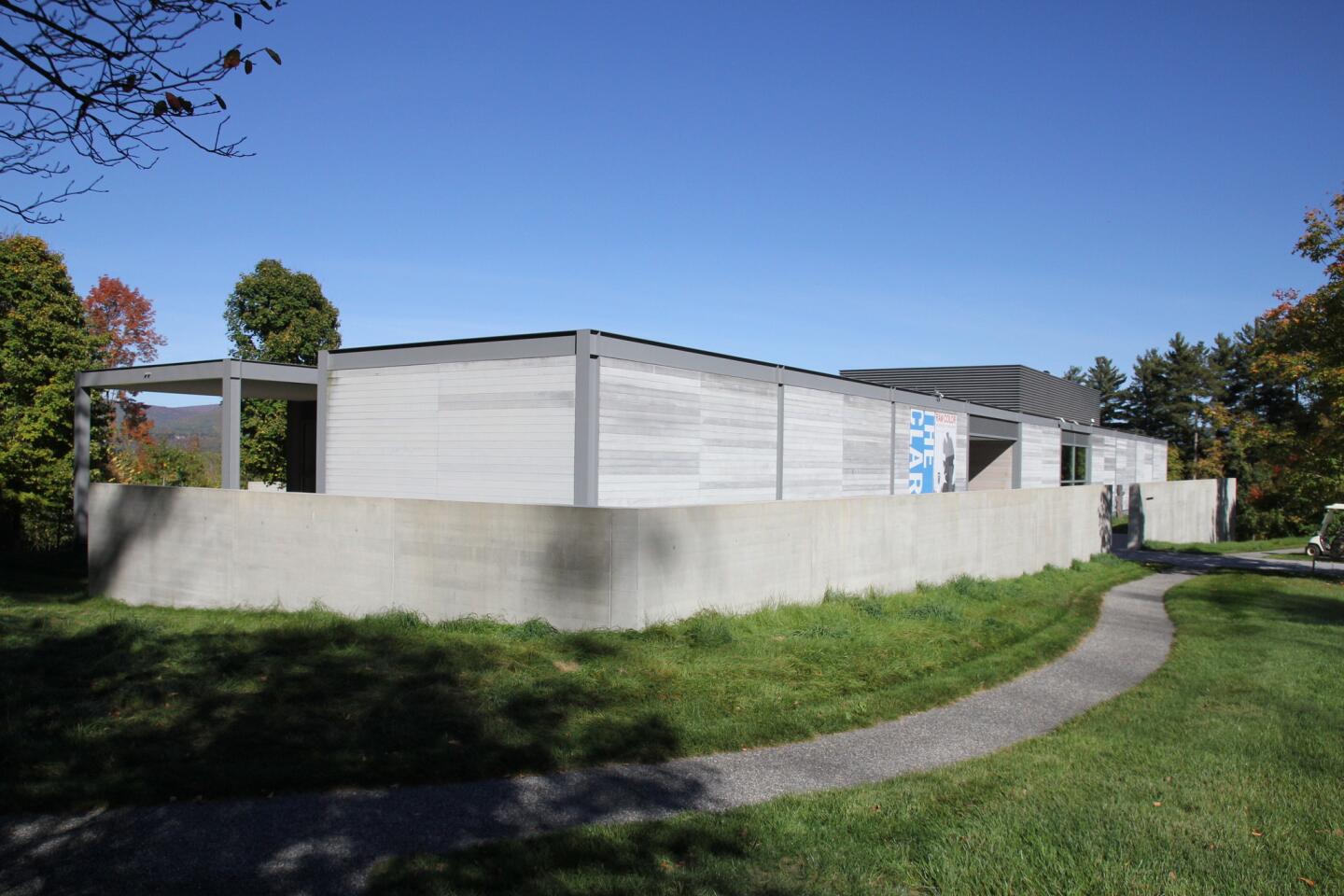
In 2008, Ando constructed the Lunder Center at Stone Hill, a gallery and conservation facility just south of the museum. The walls Ando wraps around his structures are very deliberate, shielding viewers from sights such as streets and parking lots. (Carolina A. Miranda / Los Angeles Times)
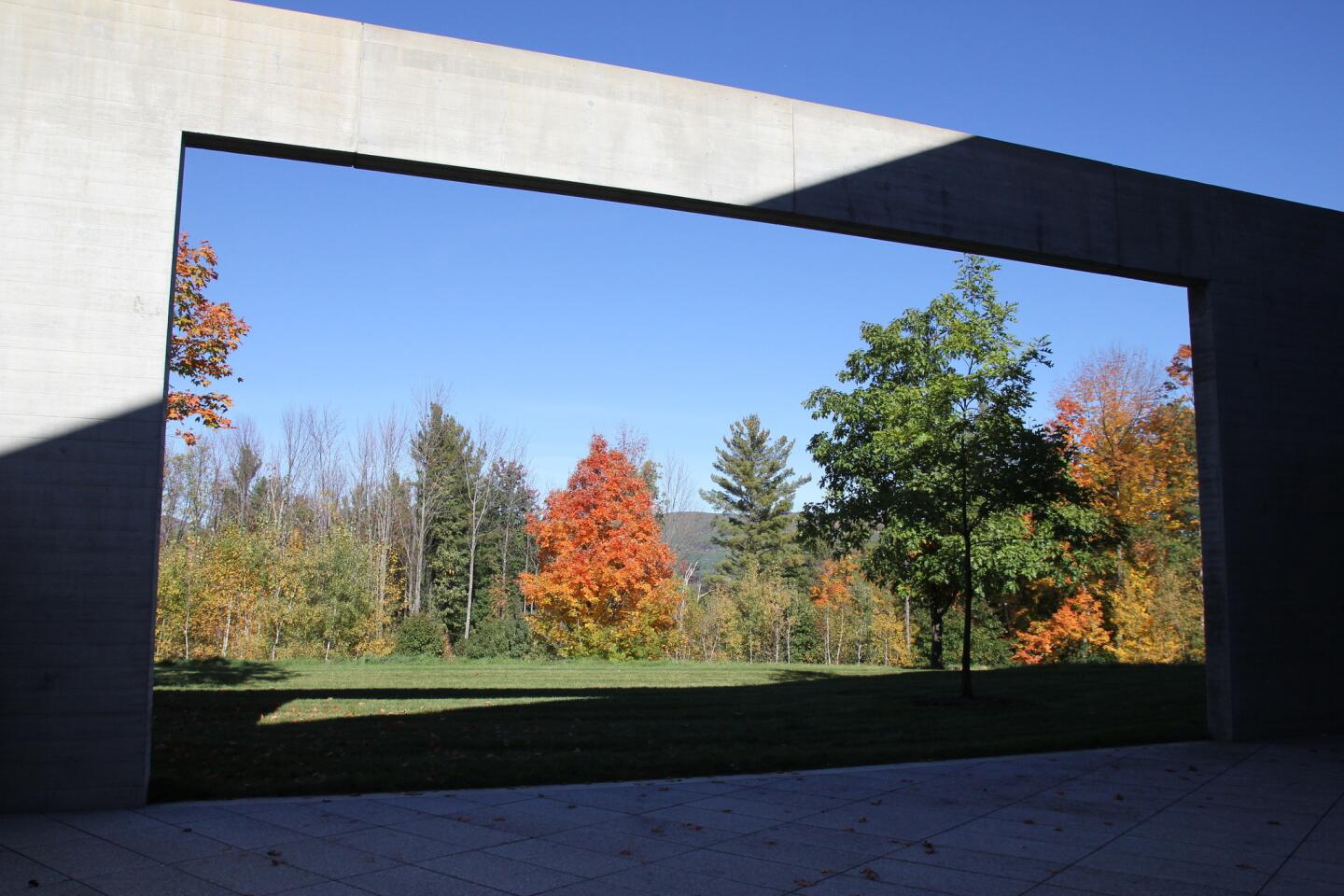
Ando certainly knows how to frame a landscape. This is the view northwest from the lower story, which is tucked into the hillside. (Carolina A. Miranda / Los Angeles Times)
Advertisement
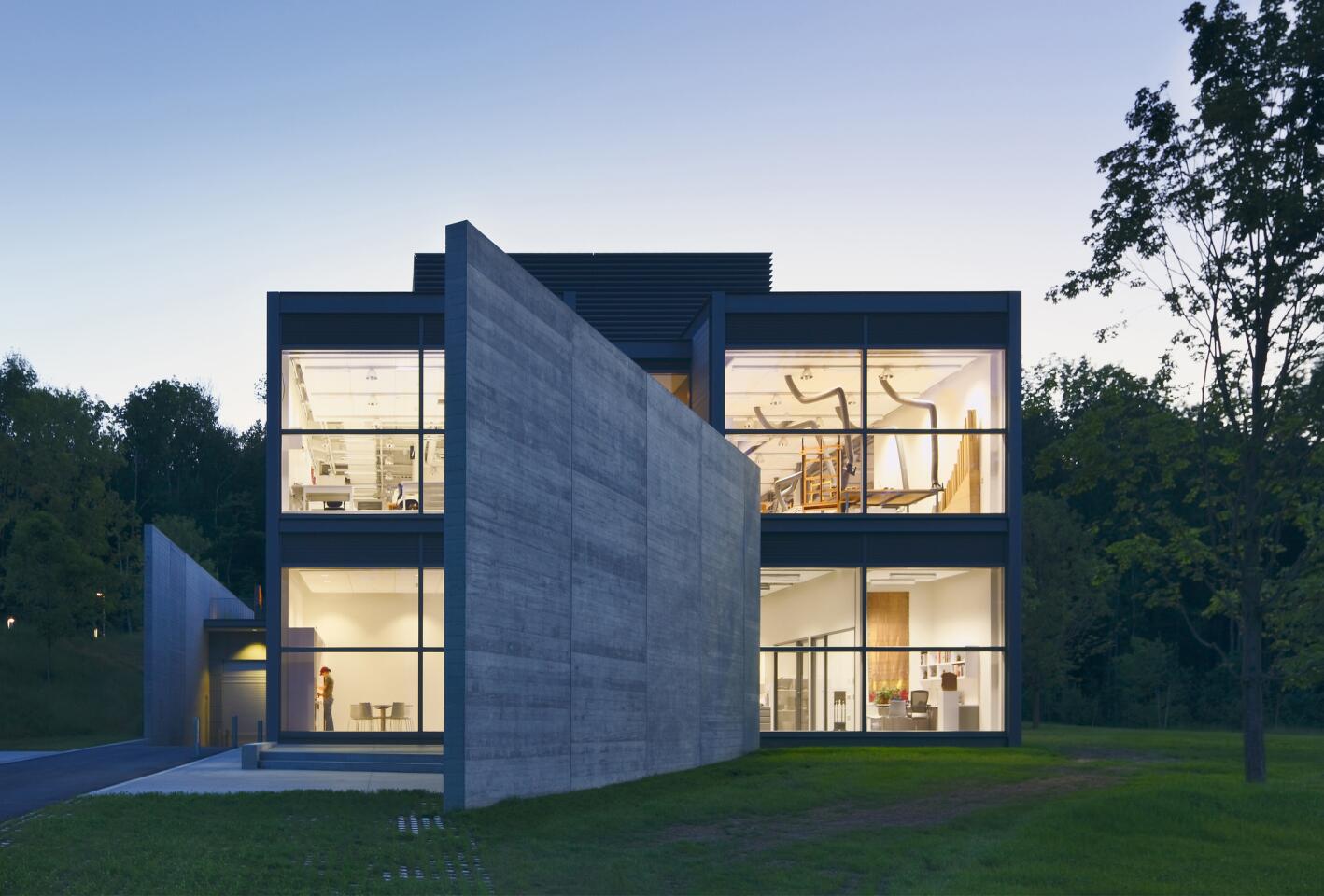
The Lunder Center contains 32,000 square feet of gallery and conservation space, among other areas. While it is wrapped in wood, giving it a more informal feel than the Clark Center, it too has boxy forms spliced by diagonal lines. (Jeff Goldberg / Clark Art Institute)
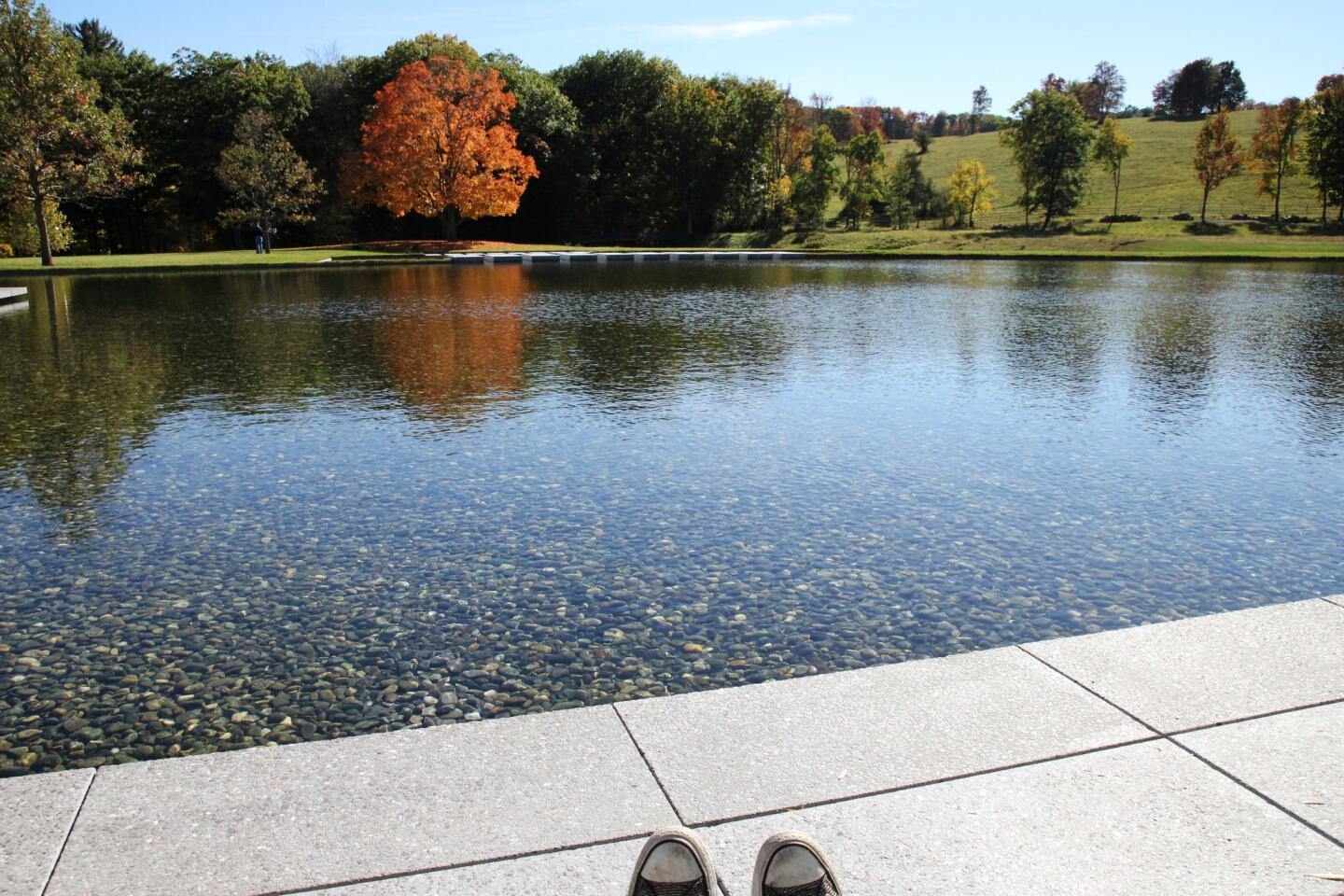
Thankfully, before I left, I managed to get in a little bit of hang-out time by the reflecting pools. It’s the sort of setting that discourages thoughts of cellphones and emails -- the kind of art space I deeply appreciate. (Carolina A. Miranda / Los Angeles Times)



