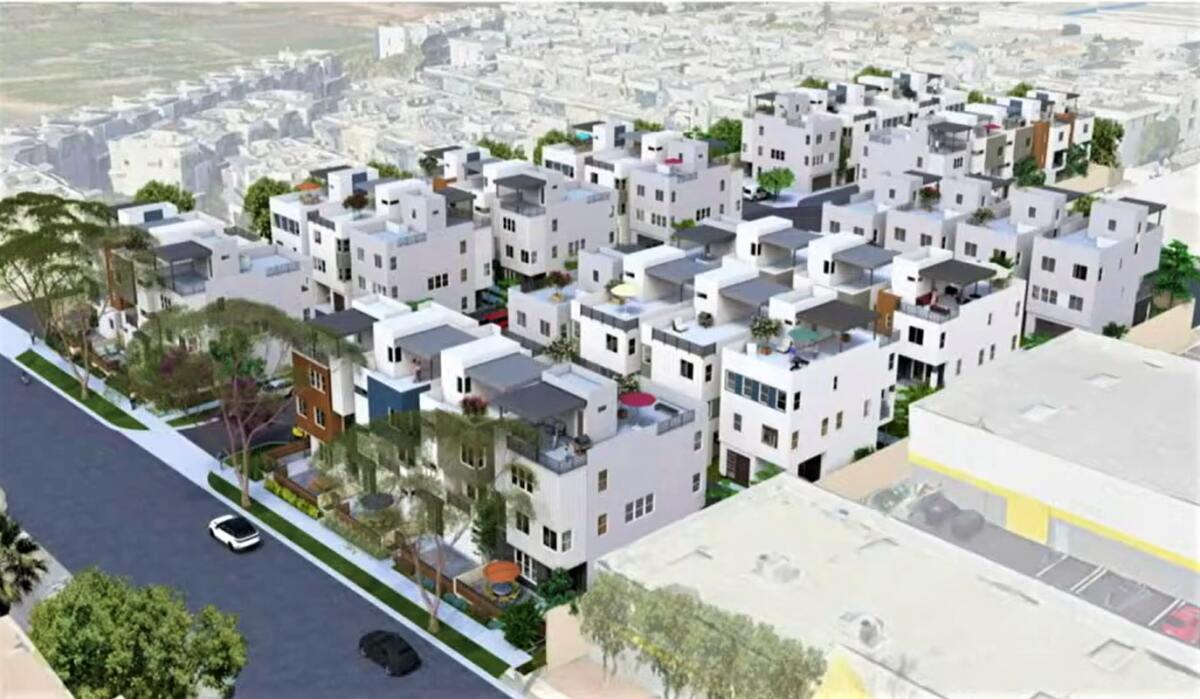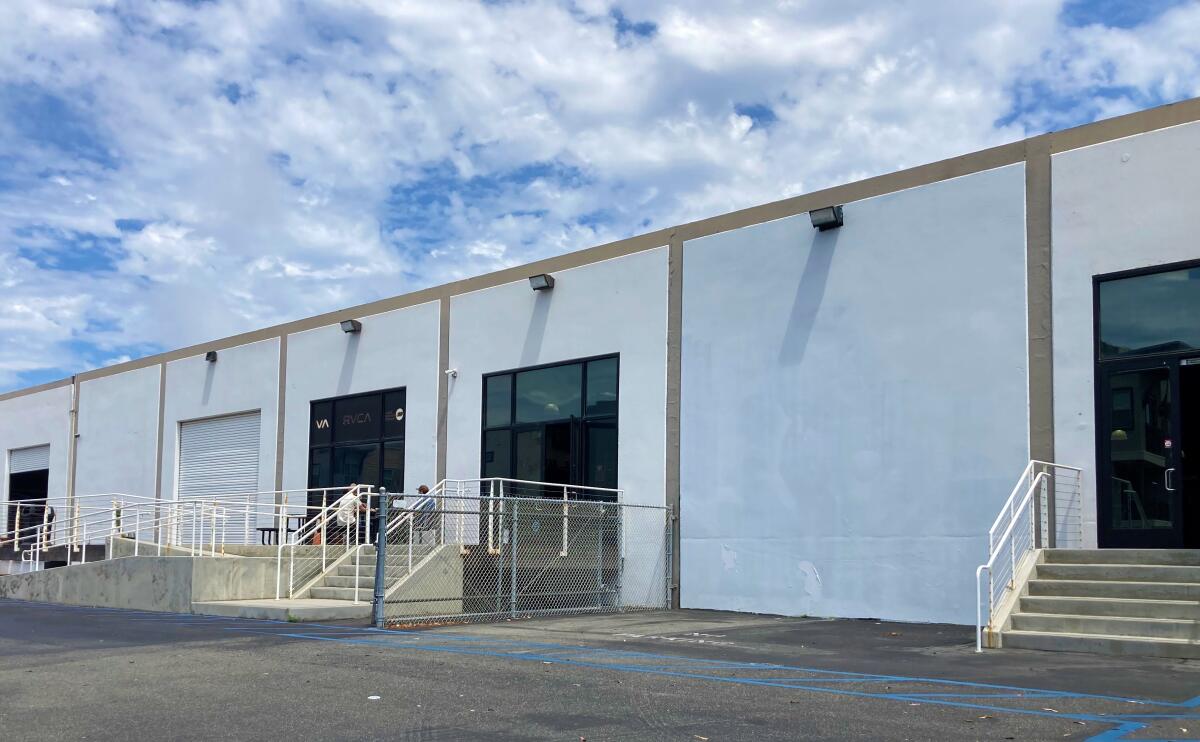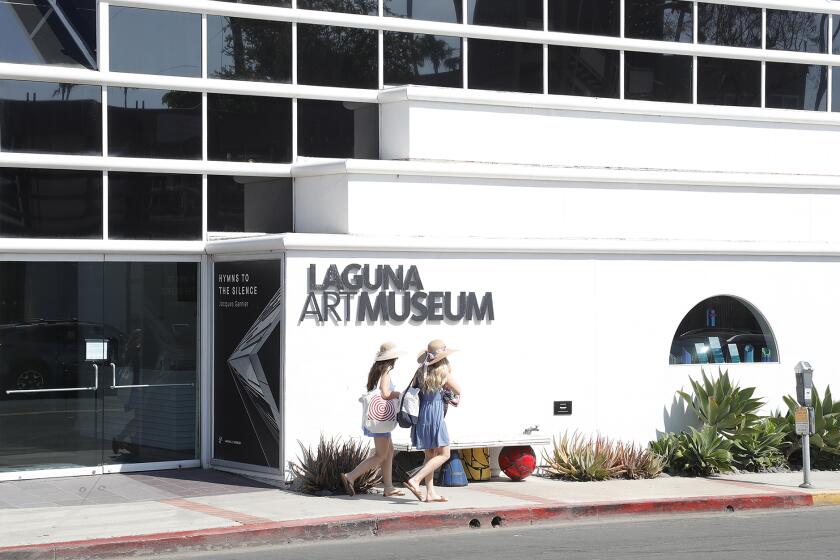Live/work housing at Costa Mesa’s former RVCA hub cleared by commissioners

- Share via
When the City Council floated a plan to build live/work housing on the former site of the RVCA headquarters in Costa Mesa last June, officials offered some salient tips for making the project pass local muster.
The proposal suggests transforming a 2.3-acre parcel zoned for light industrial use into a 38-unit complex of four-story structures with ground-floor work space and garages underneath two floors of living and sleeping quarters, all topped with partially shaded rooftop decks.
Such work is allowed at the site — located at 960 W. 16th St., on the border between Costa Mesa and Newport Beach — thanks to the Mesa West Bluffs Urban Plan, a 277-acre overlay area that grants deviations from the city’s development standards in exchange for needed housing projects.

But council members at the June 18 plan screening suggested Newport Beach developer Intracorp do its best to ensure the site incorporates both living and working uses, invites pedestrians into welcoming spaces and offers open, shaded spaces for residents to relax.
They expressed skepticism about the size of the work spaces being proposed at the time — roughly 250 square feet, or just over 10% of a unit’s total area.
“When we start shrinking it to the size of a closet, I struggle to think this is anything other than a way of squeezing more density on the site,” Councilwoman Andrea Marr said at the meeting.
Intracorp vice president of development Rick Puffer took notes and returned to City Hall Monday, where he presented an amended plan to the Costa Mesa Planning Commission.

“We have embraced and utilized each of the comments we received from the City Council. It was very positive and fruitful,” he said. “And one of the questions they were asking was how quickly could we move this project forward.”
Under the revised scheme, individual work spaces would comprise either 304 or 307 square feet, a size that would still allow the project to retain roughly 2.7 parking spaces per unit plus guest parking, for a total of 104 stalls, as opposed to the 133 suggested in the Urban Plan.
Buildings would be separated from one another by 6 feet, instead of the 10-foot buffer specified in the overlay. However, in accordance with council’s recommendations, business uses and entrances would be more articulated and face outward toward pedestrians walking along 16th Street or on a private internal cul-de-sac, in the center of which a California sycamore would be planted.
“This site plan has been designed to promote the pedestrian connection and to create increased live/work space,” Puffer said.

Commissioners Monday questioned whether the work areas would actually be used for in-home businesses or simply more living space. They learned that, among similar live/work projects in the area, about 75% of units boast business uses.
Despite hesitations about a lack of open space and, inversely, a sufficient number of parking spaces, commissioners supported the idea of providing more ownership opportunities in Costa Mesa, between apartment rentals and single-family lots.
“Costa Mesa is so out of whack with renter versus ownership compared to the rest of the county. So I’m thrilled when there’s an ownership project that comes along and not another high-density apartment complex,” said Commissioner Jon Zich.
One local artist described the two paintings, including a 2009 collaboration between globally recognized artists El Mac and RETNA, as “touchstones that immediately identified Costa Mesa, aka City of the Arts.”
Newly appointed Rob Dickson — who previously served as a planning commissioner from 2011 to 2017, including when a 10-year-old Mesa West Bluffs Urban Plan was updated in 2016 — said commissioners who approved the overlay “caught a tremendous amount of hell” from residents at the time.
But since the pandemic, he acknowledged, work habits and residential uses have made live/work scenarios more desirable for prospective homeowners.
“Some people don’t like them, but some people love them, and this is what the code calls for,” Dickson said. “This is the mechanism for both creating housing opportunities and creating increased residential vitality in our industrial area, which was the purpose of these overlay plans in the first place.”
The seven commissioners unanimously approved Intracorp’s planning application.
All the latest on Orange County from Orange County.
Get our free TimesOC newsletter.
You may occasionally receive promotional content from the Daily Pilot.





